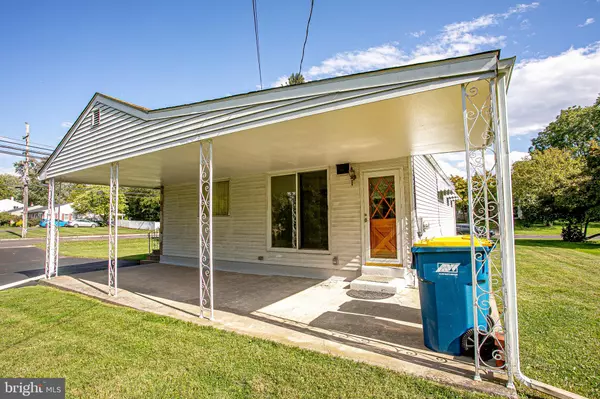$315,000
$325,000
3.1%For more information regarding the value of a property, please contact us for a free consultation.
3 Beds
1 Bath
1,080 SqFt
SOLD DATE : 11/15/2022
Key Details
Sold Price $315,000
Property Type Single Family Home
Sub Type Detached
Listing Status Sold
Purchase Type For Sale
Square Footage 1,080 sqft
Price per Sqft $291
Subdivision None Available
MLS Listing ID PAMC2053436
Sold Date 11/15/22
Style Ranch/Rambler
Bedrooms 3
Full Baths 1
HOA Y/N N
Abv Grd Liv Area 1,080
Originating Board BRIGHT
Year Built 1955
Annual Tax Amount $4,525
Tax Year 2022
Lot Size 0.476 Acres
Acres 0.48
Lot Dimensions 181.00 x 107.00
Property Description
Stone front Single rancher located in Hatboro-Horsham School District , Home features large Living room/Dining room combination, Eat in kitchen with gas cooking and garbage disposal. Main bedroom, 2 additional bedrooms and a 3 piece ceramic tile hall bath. Pull downstairs in hallway to large attic for additional storage. There is a full unfinished basement which is ideal for finishing into additional living space. Laundry and utility areas are located in the lower level. Large corner lot with off street parking for 3+ cars and original carport being used as a large covered patio. Aluminum storage shed for lawn and garden equipment. Gas H/A heat with central air (5/2013) and new gas h/w heater (4/2019). Oak h/w flooring in LR, DR, 3 bedrooms and hallway and Ceramic tile in kitchen, Home has been well maintained by owner for 53 years and ready for it's new owner. Convenient location near shopping, transportation and major roads.
Location
State PA
County Montgomery
Area Horsham Twp (10636)
Zoning SINGLE FAMILY RESIDENTIAL
Rooms
Other Rooms Living Room, Dining Room, Primary Bedroom, Bedroom 2, Bedroom 3, Kitchen, Basement, Bathroom 1
Basement Full, Interior Access, Sump Pump, Unfinished, Windows
Main Level Bedrooms 3
Interior
Interior Features Combination Dining/Living, Floor Plan - Traditional, Kitchen - Eat-In, Kitchen - Table Space, Tub Shower, Wood Floors
Hot Water Natural Gas
Heating Forced Air
Cooling Central A/C
Flooring Hardwood, Ceramic Tile
Equipment Dryer - Gas, Oven/Range - Gas, Range Hood, Washer
Fireplace N
Window Features Sliding
Appliance Dryer - Gas, Oven/Range - Gas, Range Hood, Washer
Heat Source Natural Gas
Laundry Basement
Exterior
Garage Spaces 4.0
Utilities Available Cable TV
Water Access N
View Street
Roof Type Shingle
Street Surface Black Top
Accessibility None
Road Frontage State, City/County, Public
Total Parking Spaces 4
Garage N
Building
Lot Description Corner, Front Yard, Level, Rear Yard, SideYard(s), Stream/Creek
Story 1
Foundation Block
Sewer Public Sewer
Water Public
Architectural Style Ranch/Rambler
Level or Stories 1
Additional Building Above Grade, Below Grade
New Construction N
Schools
High Schools Hatboro-Horsham Senior
School District Hatboro-Horsham
Others
Senior Community No
Tax ID 36-00-02638-008
Ownership Fee Simple
SqFt Source Assessor
Acceptable Financing Cash, Conventional, FHA, VA
Listing Terms Cash, Conventional, FHA, VA
Financing Cash,Conventional,FHA,VA
Special Listing Condition Standard
Read Less Info
Want to know what your home might be worth? Contact us for a FREE valuation!

Our team is ready to help you sell your home for the highest possible price ASAP

Bought with Kay Angelucci • Iron Valley Real Estate of Lancaster






