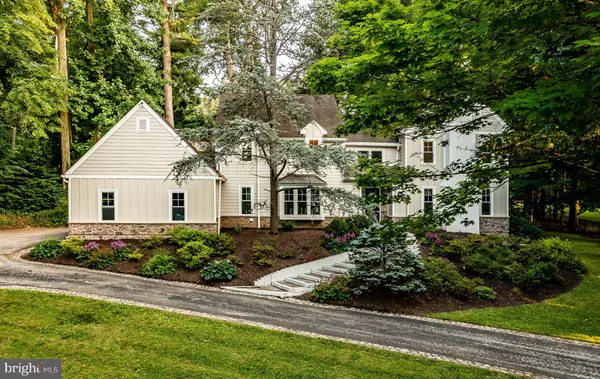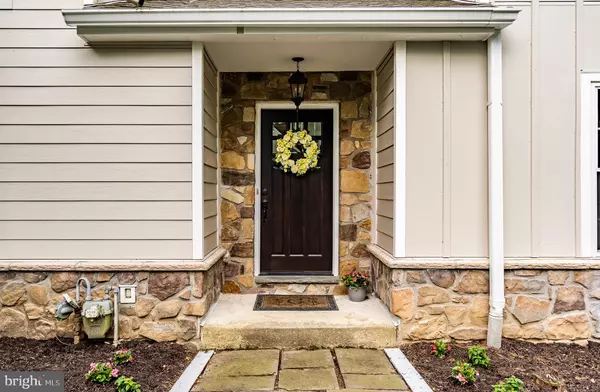$950,000
$935,000
1.6%For more information regarding the value of a property, please contact us for a free consultation.
4 Beds
3 Baths
3,287 SqFt
SOLD DATE : 08/19/2022
Key Details
Sold Price $950,000
Property Type Single Family Home
Sub Type Detached
Listing Status Sold
Purchase Type For Sale
Square Footage 3,287 sqft
Price per Sqft $289
Subdivision Bryn Mawr
MLS Listing ID PADE2030242
Sold Date 08/19/22
Style Colonial
Bedrooms 4
Full Baths 2
Half Baths 1
HOA Y/N N
Abv Grd Liv Area 3,287
Originating Board BRIGHT
Year Built 1987
Annual Tax Amount $13,789
Tax Year 2021
Lot Size 0.990 Acres
Acres 0.99
Lot Dimensions 0.00 x 0.00
Property Description
Welcome to this centrally located home in Bryn Mawr set on an idyllic one acre park like setting in coveted Radnor Twp School District. This stately home sits back from the road up on a hill, framed by its many gardens. You will fall in love as you enter through the front door into a large open air foyer bathed in natural light. The wood floors go in both directions of this open floor plan.......to the right step down into the large living room with a wood framed fireplace. The far side of the living room leads back to the wet bar, office with built in cherry shelves/cabinets, powder room. Opposite entry foyer is the family room with vaulted beamed ceiling, stone fireplace framed on each side by palladium windows, and a sliding glass door leading to the oversized deck. To the left of the foyer is the formal dining room with glass chandelier, window seat, and a swinging door leading to the large eat-in gourmet kitchen with cherry cabinets, stainless appliances, an island, granite countertops, and tumbled marble backsplash. The kitchen also hosts a back door, pantry, laundry room, access to the two car garage, a sliding glass door leading to the very large deck perfect for hosting large parties or just a private evening at home with the family to enjoy the fire pit while watching the stars. This one acre lot is private, and able to fit a pool or anything else you've dreamed of. The current owner has lovingly maintained the home and has a list of the many upgrades, including new lighting, an entire new front facade with new windows, two new garage doors, a newly stained deck, new air conditioner, and new gutters, to name a few.
To access the four bedrooms and two full baths , the foyer's grand staircase leads you to the 2nd floor. The master suite has the third fireplace, two oversized closets, a walk in closet, large master bath fully tiled with an oversized walk in shower, and double vanities with cherry cabinets and beautiful granite tops. To the left of the stairs are the additional three bedrooms, and full bath - all generously sized.
You will not want to miss the opportunity to make this your dream home! Close to schools, restaurants, shops, train stations in both Villanova and Bryn Mawr, as well as Bryn Mawr Hospital, Ludington Library, Bryn Mawr Film Institute, many Bryn Mawr Restaurants, public transportation, convenient to the Blue Route, Center City and only 30 minutes to Phila. Int'l Airport. Fabulous opportunity to own this beauty with all the amenities the Main Line has to offer. Schedule your tour today and start planning your move!
Location
State PA
County Delaware
Area Radnor Twp (10436)
Zoning R-10
Direction East
Rooms
Other Rooms Living Room, Dining Room, Kitchen, Game Room, Family Room, Breakfast Room, 2nd Stry Fam Ovrlk, Laundry, Office, Half Bath
Basement Partially Finished, Sump Pump, Windows, Shelving, Poured Concrete
Interior
Interior Features Breakfast Area, Built-Ins, Crown Moldings, Exposed Beams, Formal/Separate Dining Room, Kitchen - Eat-In, Kitchen - Island, Recessed Lighting, Upgraded Countertops, Walk-in Closet(s), Wet/Dry Bar, Family Room Off Kitchen, Floor Plan - Traditional, Pantry, Wood Floors, Tub Shower, Stall Shower
Hot Water Natural Gas
Heating Forced Air
Cooling Central A/C
Fireplaces Number 3
Fireplaces Type Mantel(s), Stone, Wood
Equipment Built-In Microwave, Dishwasher, Disposal, Dryer - Front Loading, Dryer - Gas, Oven - Self Cleaning, Oven/Range - Gas, Refrigerator, Stainless Steel Appliances, Washer, Water Dispenser
Fireplace Y
Window Features Bay/Bow,Double Pane
Appliance Built-In Microwave, Dishwasher, Disposal, Dryer - Front Loading, Dryer - Gas, Oven - Self Cleaning, Oven/Range - Gas, Refrigerator, Stainless Steel Appliances, Washer, Water Dispenser
Heat Source Natural Gas
Laundry Main Floor
Exterior
Garage Garage - Side Entry
Garage Spaces 10.0
Waterfront N
Water Access N
Accessibility 32\"+ wide Doors
Parking Type Parking Garage, Driveway
Total Parking Spaces 10
Garage Y
Building
Story 2
Foundation Other
Sewer Public Sewer
Water Public
Architectural Style Colonial
Level or Stories 2
Additional Building Above Grade, Below Grade
New Construction N
Schools
Elementary Schools Ithan
Middle Schools Radnor M
High Schools Radnor H
School District Radnor Township
Others
Pets Allowed Y
Senior Community No
Tax ID 36-05-02841-05
Ownership Fee Simple
SqFt Source Assessor
Security Features 24 hour security
Acceptable Financing Cash, Other, Negotiable
Horse Property N
Listing Terms Cash, Other, Negotiable
Financing Cash,Other,Negotiable
Special Listing Condition Standard
Pets Description No Pet Restrictions
Read Less Info
Want to know what your home might be worth? Contact us for a FREE valuation!

Our team is ready to help you sell your home for the highest possible price ASAP

Bought with Lorna M Isen • Long & Foster Real Estate, Inc.







