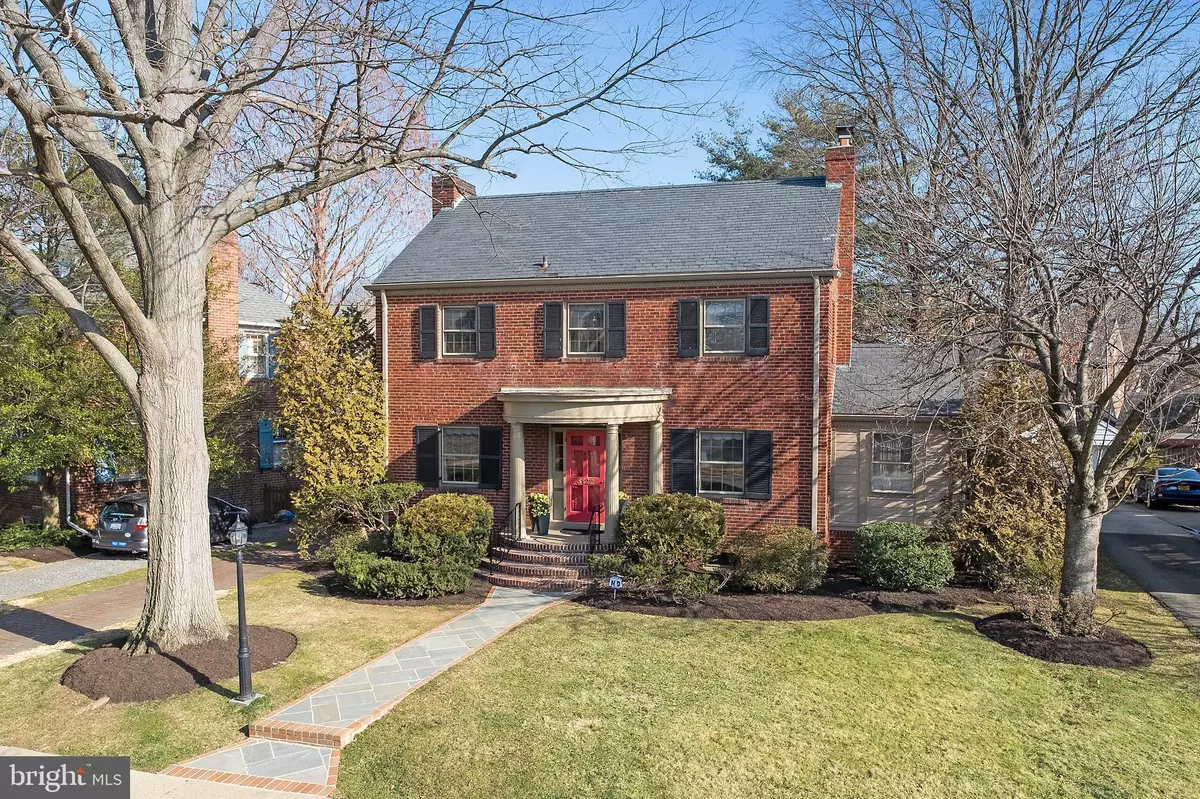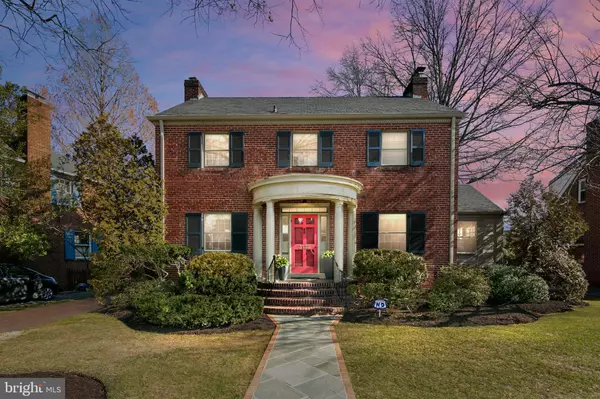$1,863,000
$1,925,000
3.2%For more information regarding the value of a property, please contact us for a free consultation.
4 Beds
5 Baths
3,453 SqFt
SOLD DATE : 05/26/2021
Key Details
Sold Price $1,863,000
Property Type Single Family Home
Sub Type Detached
Listing Status Sold
Purchase Type For Sale
Square Footage 3,453 sqft
Price per Sqft $539
Subdivision Lyon Village
MLS Listing ID VAAR177640
Sold Date 05/26/21
Style Colonial
Bedrooms 4
Full Baths 4
Half Baths 1
HOA Y/N N
Abv Grd Liv Area 2,565
Originating Board BRIGHT
Year Built 1941
Annual Tax Amount $15,554
Tax Year 2020
Lot Size 8,175 Sqft
Acres 0.19
Property Description
Classic Center Hall Colonial ideally situated on one of the prettiest streets in Lyon Village, this gorgeous 4-bedroom and 4 full and 1 half bath residence was 1st renovated in 1989 - and has been extensively updated by the current owners. With over 3,400 square feet of finished living space on three levels, the residence offers the ideal merging of suburban tranquility and urban convenience. This stately home is within a few blocks distance to the Clarendon Metro Station (.4 mile), Market Street Commons, and all the wonderful restaurants and shops the Clarendon area has to offer. The location also provides easy access to Washington, DC, two international airports, commuter routes, multiple parks, as well as walking, hiking and biking trails. This home is not only the perfect backdrop for the story of your life, but an oasis in which to recharge with the world at its front door. The main level of the home provides an entry foyer and a formal dining room, both with original plaster ceiling medallions. The inviting formal living room is ideal for entertaining - the room's fireplace offers a tiled hearth and a period mantle with carvings and sconces. For those working at home, there is a bright den (with door!) that also opens to the rear yard. The kitchen and sun-lit breakfast room were renovated in 2012 - but feel freshly remodeled! The upper level provides 4 bedrooms and 3 bathrooms! The bathrooms were all renovated in 2016 - and provide bright, spa-like spaces. The primary bathroom is a private oasis affording cathedral ceilings, ample windows, dual sinks, custom granite and cabinetry, 67-inch Aria soaking tub, and a double shower with two rain heads and two hand-helds and a seating area. Do we go further? The home has been lovingly cared for and maintained, and exquisitely updated by the current owners. Don't miss the opportunity to own a classic beauty on a large lot in the Clarendon area urban village neighborhood of Lyon Village.
Location
State VA
County Arlington
Zoning R-6
Direction North
Rooms
Other Rooms Living Room, Dining Room, Primary Bedroom, Bedroom 2, Bedroom 3, Bedroom 4, Kitchen, Family Room, Den, Breakfast Room, Recreation Room, Storage Room, Primary Bathroom, Full Bath, Half Bath
Basement Other
Interior
Interior Features Breakfast Area, Ceiling Fan(s), Chair Railings, Crown Moldings, Floor Plan - Traditional, Formal/Separate Dining Room, Kitchen - Eat-In, Kitchen - Gourmet, Kitchen - Table Space, Recessed Lighting, Skylight(s), Soaking Tub, Upgraded Countertops, Wet/Dry Bar, Window Treatments, Wood Floors
Hot Water Natural Gas
Heating Radiant, Programmable Thermostat
Cooling Central A/C
Flooring Hardwood
Fireplaces Number 2
Fireplaces Type Mantel(s), Wood
Equipment Built-In Microwave, Washer, Stainless Steel Appliances, Refrigerator
Fireplace Y
Window Features Skylights
Appliance Built-In Microwave, Washer, Stainless Steel Appliances, Refrigerator
Heat Source Natural Gas
Laundry Lower Floor
Exterior
Garage Garage Door Opener
Garage Spaces 1.0
Fence Rear
Waterfront N
Water Access N
Roof Type Slate
Accessibility None
Parking Type Detached Garage, Driveway
Total Parking Spaces 1
Garage Y
Building
Lot Description Landscaping
Story 3
Sewer Public Sewer
Water Public
Architectural Style Colonial
Level or Stories 3
Additional Building Above Grade, Below Grade
Structure Type Cathedral Ceilings
New Construction N
Schools
Elementary Schools Arlington Science Focus
Middle Schools Dorothy Hamm
High Schools Washington-Liberty
School District Arlington County Public Schools
Others
Senior Community No
Tax ID 15-045-009
Ownership Fee Simple
SqFt Source Assessor
Special Listing Condition Standard
Read Less Info
Want to know what your home might be worth? Contact us for a FREE valuation!

Our team is ready to help you sell your home for the highest possible price ASAP

Bought with Margot Lynn • McEnearney Associates, Inc.







