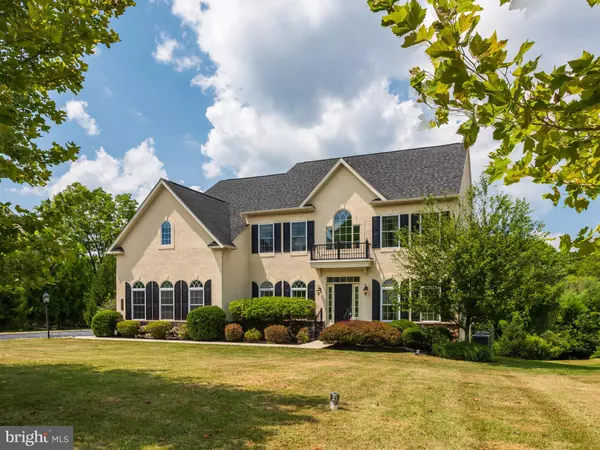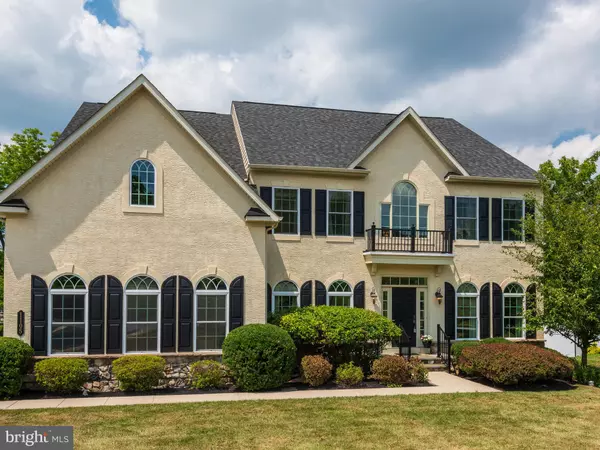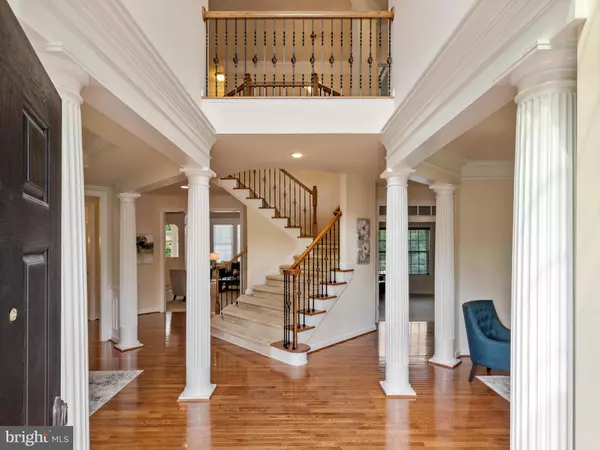$895,000
$899,000
0.4%For more information regarding the value of a property, please contact us for a free consultation.
5 Beds
4 Baths
5,394 SqFt
SOLD DATE : 09/13/2022
Key Details
Sold Price $895,000
Property Type Single Family Home
Sub Type Detached
Listing Status Sold
Purchase Type For Sale
Square Footage 5,394 sqft
Price per Sqft $165
Subdivision Greystone
MLS Listing ID PACT2030928
Sold Date 09/13/22
Style Traditional
Bedrooms 5
Full Baths 3
Half Baths 1
HOA Fees $95/qua
HOA Y/N Y
Abv Grd Liv Area 4,394
Originating Board BRIGHT
Year Built 2012
Annual Tax Amount $12,767
Tax Year 2021
Lot Size 0.452 Acres
Acres 0.45
Lot Dimensions 0.00 x 0.00
Property Description
Are you ready to start living like a king or queen!? Rarely does an opportunity present itself to acquire the most enviable and exclusive stately home in sought after Greystone Walk. This 5 bedroom and 3.5 bath home is located just minutes from downtown West Chester.
The home is perfectly situated on the quiet street, with a modern design that makes it stand out from neighboring homes. As you walk up to the front door, you will notice the driveway that leads to the two car attached garage on the side of the home (with inside access). You also cant help but view the modern black shingles and beautifully plotted landscaping.
Once you walk into this home, you're going to be blown away by the high ceilings, staircase and balcony that overlooks the foyer. The open floor plan offers a great view of how vast the first floor is. Recessed lighting, stunning crown moldings, woodwork, and architectural columns are additional features. To the right of the entrance is the formal living room. To the left is the formal dining room. Both spaces are well lit by the large front windows.
Past the dining room you will find the laundry room with built in cabinets for storage and organization. You will also find access to the garage from this room as well.
The kitchen has been designed with an eye for function as well as beauty. It offers an eat-in island with granite countertops, NEW stainless steel appliances and white cabinets. You will have more than enough cabinetry for your cookware and dishes. A large pantry closet can be found across from the kitchen for dry food items.
Next to the kitchen is the breakfast/sunroom. The perfect area for eating and enjoying your backyard and deck from the large surrounding windows. There is a door off the breakfast room that leads to the multi-tiered private deck which connects to stairs that can lead you down to the backyard.
Off from the breakfast room is the family room that offers plush carpet, large back windows, and built-in shelving that adds a dramatic tone to the all-encompassing view. Enjoy the comfort that the electric fireplace provides to this space as well. On the side of the family room is the powder room and a room that can be used as an office.
Working your way upstairs, youll notice three bedrooms and a full size hallway bath. All three bedrooms offer plenty of closet space. There is a fourth bedroom that was used as a large library room. This room still has the wall to wall shelving that can be removed to go back to a standard bedroom. The primary suite is the fifth bedroom that comes with a symmetrical designed bathroom suite. Separate his and hers sink and countertop, Separate walk-in closets. Toilet has its own separate room. Bathing options include a large bathtub and walk-in shower.
Going down to the lower level, youll find a finished and carpeted basement. There is rough-in plumbing in the basement to add another bathroom. The space includes shelving that can make this space perfect for entertainment or a workspace. Along with the utility closet, that basement has an unfinished room that is great for storage. There is also access to the small slab patio and backyard.
Additional features include a full house generator, Rain Bird exterior irrigation system, home security system. The homes HVAC has recently been serviced so you can be sure that it will be comfortable for your family no matter what time of year it is (July 2022).
The house retains the value of peaceful living while being conveniently close to shops, school and transport. minutes away from West Chester Borough (2 mi). West Chester Golf & Country Club (1 mi), Exton Shopping District (5 mi), Philadelphia International Airport (26 mi), Center City (36 mi).
Live in this open, light and bright home! Schedule your showing today!
Location
State PA
County Chester
Area West Goshen Twp (10352)
Zoning R-10
Direction Southeast
Rooms
Other Rooms Living Room, Dining Room, Primary Bedroom, Bedroom 2, Bedroom 3, Bedroom 4, Kitchen, Family Room, Basement, Foyer, Bedroom 1, Sun/Florida Room, Office, Bathroom 1, Bathroom 2, Primary Bathroom, Half Bath
Basement Garage Access, Shelving
Interior
Hot Water Natural Gas
Heating Forced Air
Cooling Central A/C
Fireplaces Number 1
Fireplaces Type Electric
Fireplace Y
Heat Source Natural Gas
Laundry Main Floor, Has Laundry
Exterior
Parking Features Built In, Inside Access
Garage Spaces 4.0
Water Access N
Accessibility None
Attached Garage 2
Total Parking Spaces 4
Garage Y
Building
Story 3
Foundation Other
Sewer Public Sewer
Water Public
Architectural Style Traditional
Level or Stories 3
Additional Building Above Grade, Below Grade
New Construction N
Schools
High Schools Henderson
School District West Chester Area
Others
Senior Community No
Tax ID 52-02 -0278
Ownership Fee Simple
SqFt Source Assessor
Special Listing Condition Standard
Read Less Info
Want to know what your home might be worth? Contact us for a FREE valuation!

Our team is ready to help you sell your home for the highest possible price ASAP

Bought with Jennifer Rhee • Keller Williams Philadelphia






