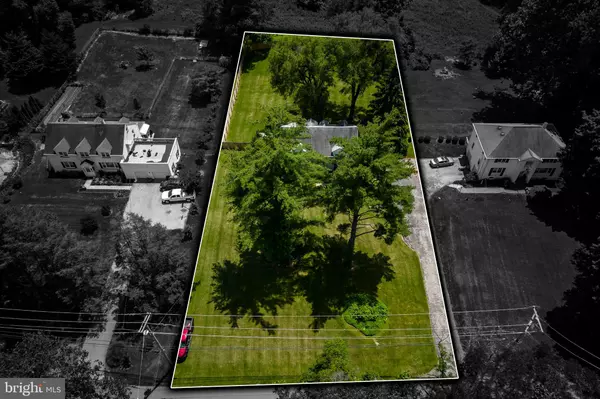$471,000
$449,900
4.7%For more information regarding the value of a property, please contact us for a free consultation.
4 Beds
3 Baths
3,581 SqFt
SOLD DATE : 08/04/2022
Key Details
Sold Price $471,000
Property Type Single Family Home
Sub Type Detached
Listing Status Sold
Purchase Type For Sale
Square Footage 3,581 sqft
Price per Sqft $131
Subdivision None Available
MLS Listing ID PACT2025862
Sold Date 08/04/22
Style Colonial
Bedrooms 4
Full Baths 2
Half Baths 1
HOA Y/N N
Abv Grd Liv Area 2,912
Originating Board BRIGHT
Year Built 1950
Annual Tax Amount $4,919
Tax Year 2021
Lot Size 0.868 Acres
Acres 0.87
Lot Dimensions 0.00 x 0.00
Property Description
You will be dazzled by this fully renovated home. Pre-inspected. Come tour this move-in ready, HGTV style beauty with updated kitchen and baths, expansive floor plan and fully fenced yard. Complete with all the features you seek sliding barn door, walk in closets, deep window sills, ship lath walls, and first floor office. The yard is an entertainers delight, with a two level deck, pergola and fire pit for the outdoor space you dream about, for relaxing nights as well as play time and parties.Attractive center staircase has iron balusters and hardwood treads with updated trendy lighting above. Living Room and Family room straddle the staircase. Hardwood throughout entire home. Kitchen has eat-in area, soft close cabinets, Silestone counters, butcher block island, and several glass cabinet fronts for displaying your most precious things. Dining Room could handle even the largest gathering. Imagine your extended family here for a holiday meal. First floor office is convenient with ample space, desirable for remote workers. Upstairs you will love the Primary Bedroom with large walk in closet, Luxurious Primary Bath has double sinks and a large shower stall with frameless doors. Hall bath has ship lath and updated floor tile. Three additional bedrooms are all large (one is used for laundry but original plan had stacked W/D units in the closet). Finished basement adds living space as well as storage. . Pex tubing for water supply. Two Zone HVAC (NEW 2015), RING doorbell included. Smart Thermostat. All new windows. While the home is stucco, it covers concrete block, not wood sheathing, eliminating any concerns. Enjoy all of this indoor and outdoor living space, convenient to all the amenities you desire.
Location
State PA
County Chester
Area Caln Twp (10339)
Zoning R2
Direction North
Rooms
Other Rooms Living Room, Dining Room, Primary Bedroom, Bedroom 2, Bedroom 3, Kitchen, Family Room, Breakfast Room, Bedroom 1, Office, Recreation Room, Bathroom 1, Primary Bathroom, Half Bath
Basement Full, Improved, Interior Access, Outside Entrance, Fully Finished
Interior
Interior Features Attic, Breakfast Area, Built-Ins, Combination Kitchen/Dining, Dining Area, Family Room Off Kitchen, Formal/Separate Dining Room, Kitchen - Island, Primary Bath(s), Recessed Lighting, Upgraded Countertops, Walk-in Closet(s), Wood Floors
Hot Water Electric
Heating Central, Forced Air, Heat Pump - Electric BackUp, Programmable Thermostat, Zoned
Cooling Central A/C, Heat Pump(s)
Flooring Hardwood, Ceramic Tile
Equipment Built-In Microwave, Built-In Range, Dishwasher, Disposal
Fireplace N
Window Features Bay/Bow,Double Hung,Double Pane,Energy Efficient
Appliance Built-In Microwave, Built-In Range, Dishwasher, Disposal
Heat Source Electric
Laundry Upper Floor
Exterior
Exterior Feature Deck(s)
Parking Features Basement Garage, Built In, Garage - Side Entry, Inside Access
Garage Spaces 2.0
Utilities Available Cable TV, Electric Available
Water Access N
View Garden/Lawn
Roof Type Shingle
Street Surface Black Top
Accessibility None
Porch Deck(s)
Road Frontage Boro/Township
Attached Garage 2
Total Parking Spaces 2
Garage Y
Building
Lot Description Cleared, Front Yard, Level, Rear Yard, SideYard(s)
Story 2
Foundation Permanent, Slab
Sewer Public Sewer
Water Well
Architectural Style Colonial
Level or Stories 2
Additional Building Above Grade, Below Grade
Structure Type Dry Wall,Block Walls
New Construction N
Schools
High Schools Coatesville Area Senior
School District Coatesville Area
Others
Senior Community No
Tax ID 39-05 -0017
Ownership Fee Simple
SqFt Source Assessor
Acceptable Financing Cash, FHA, VA, Conventional
Listing Terms Cash, FHA, VA, Conventional
Financing Cash,FHA,VA,Conventional
Special Listing Condition Standard
Read Less Info
Want to know what your home might be worth? Contact us for a FREE valuation!

Our team is ready to help you sell your home for the highest possible price ASAP

Bought with Kaui Garcia • Keller Williams Real Estate -Exton






