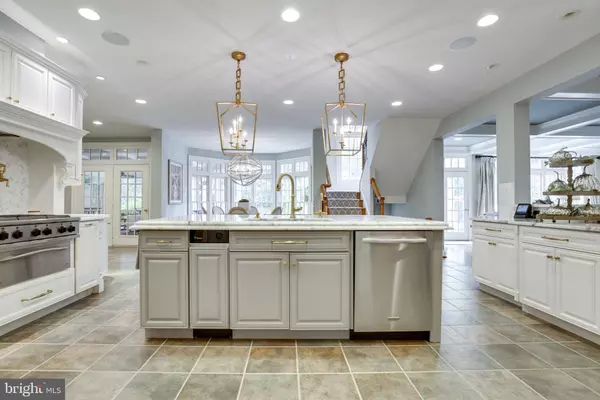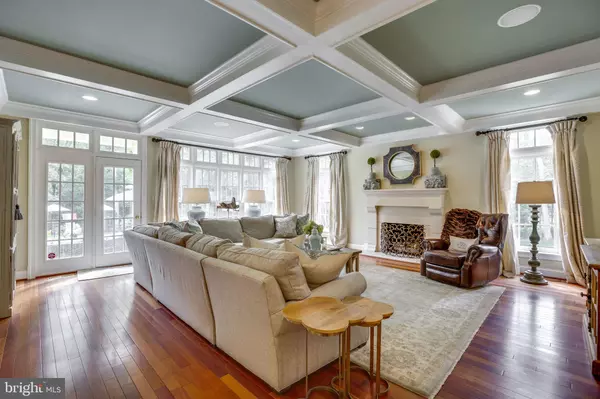$2,600,000
$2,199,000
18.2%For more information regarding the value of a property, please contact us for a free consultation.
6 Beds
9 Baths
8,075 SqFt
SOLD DATE : 04/28/2021
Key Details
Sold Price $2,600,000
Property Type Single Family Home
Sub Type Detached
Listing Status Sold
Purchase Type For Sale
Square Footage 8,075 sqft
Price per Sqft $321
Subdivision Jillians Forest
MLS Listing ID VAFX2000450
Sold Date 04/28/21
Style Colonial,Traditional,Transitional
Bedrooms 6
Full Baths 7
Half Baths 2
HOA Fees $152/mo
HOA Y/N Y
Abv Grd Liv Area 7,075
Originating Board BRIGHT
Year Built 2004
Annual Tax Amount $18,774
Tax Year 2021
Lot Size 6.185 Acres
Acres 6.18
Property Description
Attention has been given to every detail of this exquisite light filled and elegant all brick and stone home. The front waterfall and dramatic landscape lighting sets the mood. It's both perfect for relaxing living or formal entertaining. Besides the recently renovated high-end kitchen, large walk in pantry, dish storage room, and a family room. In addition you'll enjoy a main level bedroom suite, a large screened porch with a lynx grill and an exquisite formal dining room perfect for large or small gatherings. The list goes on. There is an oversized 4 car garage, a solarium, living room, and a quiet home office with a fireplace, built in shelving and desk. Every one of the 6 bedrooms has its own private and updated bath. The Primary Bath includes natural light, his and her vanities, a private water closet, and a make up vanity. The Primary Suite has custom closet systems in both walk in closet as well as a comfortable sitting room with a gas fireplace and private balcony. There even is a 3rd level with another bedroom and full bath! Downstairs lower level has room for more enjoyment. It too is filled with natural light, has another gas fireplace, and plenty of room for a pool table and board games. There is a full bath, storage, and more storage. Plenty of room for a future wine cellar or exercise room. Step out back to a resort setting pool and jacuzzi complete with waterfalls and fountains. Beyond the fence is a built in fire pit and a play area. Towards the back of the 6 acres you'll find a path leading to parkland. That's not all, there are raised irrigated vegetable or flower beds on the side of the home. The landscaping is superb and the lighting spectacular. The list of amenities of the impeccably maintained home also includes a main level 2nd washer and dryer, family powder room, separate family entrance and family coat/sports equipment room, hardwired Sonos speaker system, intercom system, alarm system with cameras, an irrigation system, and so much more.
Location
State VA
County Fairfax
Zoning 030
Rooms
Basement Full
Main Level Bedrooms 1
Interior
Interior Features Additional Stairway, Breakfast Area, Built-Ins, Butlers Pantry, Crown Moldings, Curved Staircase, Double/Dual Staircase, Entry Level Bedroom, Family Room Off Kitchen, Floor Plan - Traditional, Formal/Separate Dining Room, Intercom, Kitchen - Eat-In, Kitchen - Gourmet, Kitchen - Island, Kitchen - Table Space, Recessed Lighting, Soaking Tub, Sprinkler System, Upgraded Countertops, Walk-in Closet(s), Window Treatments, Wood Floors
Hot Water 60+ Gallon Tank
Heating Forced Air
Cooling Central A/C
Fireplaces Number 5
Equipment Compactor, Cooktop, Dishwasher, Disposal, Dryer, Exhaust Fan, Extra Refrigerator/Freezer, Humidifier, Oven - Double, Oven - Wall, Refrigerator, Six Burner Stove, Stainless Steel Appliances, Trash Compactor, Washer
Fireplace Y
Appliance Compactor, Cooktop, Dishwasher, Disposal, Dryer, Exhaust Fan, Extra Refrigerator/Freezer, Humidifier, Oven - Double, Oven - Wall, Refrigerator, Six Burner Stove, Stainless Steel Appliances, Trash Compactor, Washer
Heat Source Natural Gas
Exterior
Parking Features Garage Door Opener, Garage - Side Entry
Garage Spaces 4.0
Pool Fenced, Heated, In Ground, Pool/Spa Combo, Saltwater
Water Access N
Accessibility None
Attached Garage 4
Total Parking Spaces 4
Garage Y
Building
Story 4
Sewer Approved System
Water Well
Architectural Style Colonial, Traditional, Transitional
Level or Stories 4
Additional Building Above Grade, Below Grade
New Construction N
Schools
Elementary Schools Virginia Run
Middle Schools Stone
High Schools Westfield
School District Fairfax County Public Schools
Others
HOA Fee Include Trash,Snow Removal,Road Maintenance
Senior Community No
Tax ID 0433 05 0002
Ownership Fee Simple
SqFt Source Assessor
Security Features Electric Alarm,Exterior Cameras
Horse Property N
Special Listing Condition Standard
Read Less Info
Want to know what your home might be worth? Contact us for a FREE valuation!

Our team is ready to help you sell your home for the highest possible price ASAP

Bought with Spencer R Marker • Long & Foster Real Estate, Inc.






