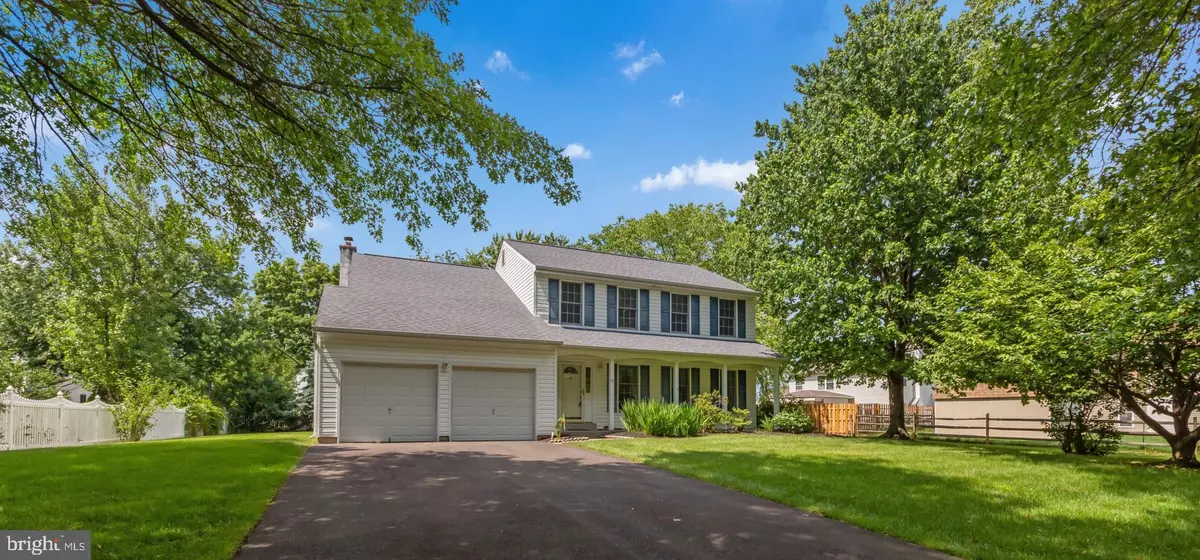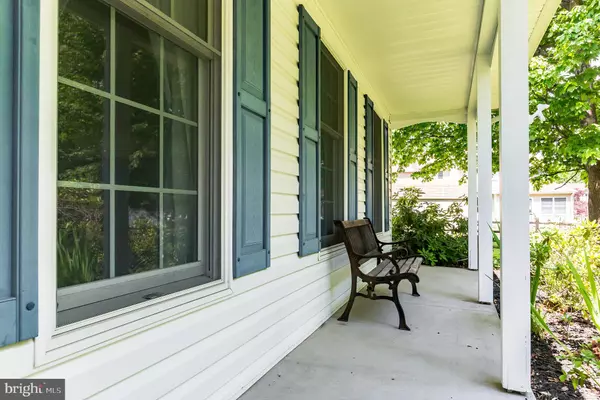$595,000
$589,900
0.9%For more information regarding the value of a property, please contact us for a free consultation.
4 Beds
3 Baths
2,436 SqFt
SOLD DATE : 07/26/2022
Key Details
Sold Price $595,000
Property Type Single Family Home
Sub Type Detached
Listing Status Sold
Purchase Type For Sale
Square Footage 2,436 sqft
Price per Sqft $244
Subdivision Makefield Rd Villa
MLS Listing ID PABU2029260
Sold Date 07/26/22
Style Colonial
Bedrooms 4
Full Baths 2
Half Baths 1
HOA Y/N N
Abv Grd Liv Area 2,436
Originating Board BRIGHT
Year Built 1988
Annual Tax Amount $8,708
Tax Year 2022
Lot Size 0.421 Acres
Acres 0.42
Lot Dimensions 147.00 x 116.00 ir
Property Description
This 4-bedroom 2.5 bath colonial home is located in Makefield Road Village in the Pennsbury School District on one of the largest/prettiest lots in the neighborhood. A charming front porch welcomes you to the front door. As you enter the home you will find spacious rooms including a living room connecting to a formal dining room. The kitchen features a center Island, gas cooking, breakfast room and direct access to the glass enclosed sunroom with a cathedral ceiling and attached deck showcasing the best backyard view. The family room is open to the kitchen and features a wood burning fireplace. The second floor begins with the large primary bedroom, ample closets and a remodeled bath including a double vanity, walk-in shower, whirlpool tub and tile flooring. Perfectly and conveniently located just outside of the primary bedroom is the large laundry closet. Further down is the updated hall bath. Finishing the second floor are 3 generously-sized bedrooms. The basement has been finished to include a large room for play or relaxing. There is ample storage and a 2-car garage. The roof, siding and Anderson windows have been replaced/updated. This community is located close to shopping, schools, playgrounds and is an ideal commuting location to Philadelphia, Rt 295, PA and NJ Transit trains, airports and the NJ Rt 1 corridor. Don't miss this opportunity!
Location
State PA
County Bucks
Area Falls Twp (10113)
Zoning NCR
Rooms
Other Rooms Living Room, Dining Room, Primary Bedroom, Bedroom 4, Kitchen, Family Room, Sun/Florida Room, Laundry, Bathroom 2, Bathroom 3, Primary Bathroom
Basement Full, Partially Finished, Poured Concrete
Interior
Interior Features Attic, Carpet, Ceiling Fan(s), Floor Plan - Open, Kitchen - Eat-In, Kitchen - Island, Pantry, Walk-in Closet(s), Wood Floors
Hot Water Natural Gas
Heating Forced Air
Cooling Central A/C
Flooring Carpet, Ceramic Tile, Hardwood, Vinyl
Fireplaces Number 1
Fireplaces Type Brick, Wood
Equipment Dishwasher, Disposal, Dryer, Exhaust Fan, Oven/Range - Gas, Refrigerator, Washer, Water Heater
Fireplace Y
Window Features Double Hung,Double Pane,Energy Efficient
Appliance Dishwasher, Disposal, Dryer, Exhaust Fan, Oven/Range - Gas, Refrigerator, Washer, Water Heater
Heat Source Natural Gas
Laundry Upper Floor
Exterior
Exterior Feature Deck(s)
Parking Features Garage - Front Entry, Garage Door Opener, Inside Access
Garage Spaces 2.0
Water Access N
Roof Type Architectural Shingle
Accessibility None
Porch Deck(s)
Attached Garage 2
Total Parking Spaces 2
Garage Y
Building
Lot Description Front Yard, Landscaping, Level, Rear Yard, SideYard(s)
Story 2
Foundation Concrete Perimeter
Sewer Public Sewer
Water Public
Architectural Style Colonial
Level or Stories 2
Additional Building Above Grade, Below Grade
New Construction N
Schools
High Schools Pennsbury
School District Pennsbury
Others
Senior Community No
Tax ID 13-029-225
Ownership Fee Simple
SqFt Source Estimated
Special Listing Condition Standard
Read Less Info
Want to know what your home might be worth? Contact us for a FREE valuation!

Our team is ready to help you sell your home for the highest possible price ASAP

Bought with Monish R. Patel • Equity Pennsylvania Real Estate






