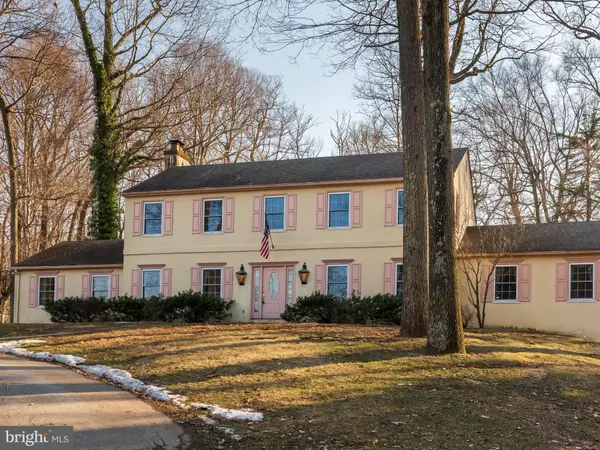$676,000
$589,900
14.6%For more information regarding the value of a property, please contact us for a free consultation.
5 Beds
4 Baths
3,520 SqFt
SOLD DATE : 03/26/2021
Key Details
Sold Price $676,000
Property Type Single Family Home
Sub Type Detached
Listing Status Sold
Purchase Type For Sale
Square Footage 3,520 sqft
Price per Sqft $192
Subdivision None Available
MLS Listing ID PACT531048
Sold Date 03/26/21
Style Colonial
Bedrooms 5
Full Baths 3
Half Baths 1
HOA Y/N N
Abv Grd Liv Area 3,520
Originating Board BRIGHT
Year Built 1968
Annual Tax Amount $6,698
Tax Year 2021
Lot Size 3.900 Acres
Acres 3.9
Lot Dimensions 0.00 x 0.00
Property Description
Charming 5 bedroom 3.5 Bath colonial on 3.9 gorgeous private acres in desirable East Bradford Twp. This is an Estate. The home has generous sized rooms, hardwoods on the both 1st & 2nd levels & a great floorplan - just needs cosmetics and updating thru-out. There is a 1st Floor Master Bedroom/Bath and 4 additional Bedrooms on the 2nd level -2 share a Jack-n-Jill Bath and 2 share a Hall Bath, a walk-in Cedar Closet in the Hall, & Bessler Stairs to the attic. The Basement is unfinished but huge and has great potential. It also has double doors leading to the oversized 2 car garage for ease of bringing large items in & out. The Inground pool was in good working condition when closed but has not been open for approx. 10 years. The pool has a liner and was previously heated but the propane tank has been removed. (Could be reinstalled) This home is being sold 'As Is'. Seller is in the process of getting both a well and septic inspection. The Roof is approx. 10 years, Heater/Air-2 years, and windows have been replaced. A wonderful property!
Location
State PA
County Chester
Area East Bradford Twp (10351)
Zoning RESIDENTIAL
Direction Northeast
Rooms
Other Rooms Living Room, Dining Room, Primary Bedroom, Bedroom 2, Bedroom 3, Bedroom 4, Bedroom 5, Kitchen, Family Room, Other, Office
Basement Full, Unfinished
Main Level Bedrooms 1
Interior
Interior Features Wet/Dry Bar
Hot Water Electric
Heating Heat Pump(s)
Cooling Central A/C
Flooring Carpet, Hardwood, Vinyl
Fireplaces Number 2
Fireplaces Type Wood
Equipment Built-In Microwave, Built-In Range, Dryer - Electric, Oven - Single, Washer, Water Heater
Fireplace Y
Appliance Built-In Microwave, Built-In Range, Dryer - Electric, Oven - Single, Washer, Water Heater
Heat Source Electric
Laundry Basement
Exterior
Garage Basement Garage, Built In, Garage - Side Entry, Inside Access, Oversized
Garage Spaces 2.0
Pool In Ground
Utilities Available Under Ground
Waterfront N
Water Access N
View Trees/Woods
Roof Type Shingle
Street Surface Black Top,Paved
Accessibility None
Road Frontage Boro/Township
Parking Type Attached Garage, Driveway, Off Street
Attached Garage 2
Total Parking Spaces 2
Garage Y
Building
Lot Description Backs to Trees, Front Yard, Landscaping, Level, Road Frontage, SideYard(s)
Story 2
Foundation Block
Sewer On Site Septic
Water Well
Architectural Style Colonial
Level or Stories 2
Additional Building Above Grade, Below Grade
New Construction N
Schools
School District West Chester Area
Others
Pets Allowed Y
Senior Community No
Tax ID 51-02 -0146.02B0
Ownership Fee Simple
SqFt Source Assessor
Acceptable Financing Cash, Conventional
Horse Property N
Listing Terms Cash, Conventional
Financing Cash,Conventional
Special Listing Condition Standard
Pets Description No Pet Restrictions
Read Less Info
Want to know what your home might be worth? Contact us for a FREE valuation!

Our team is ready to help you sell your home for the highest possible price ASAP

Bought with Barbara McClure • RE/MAX Town & Country







