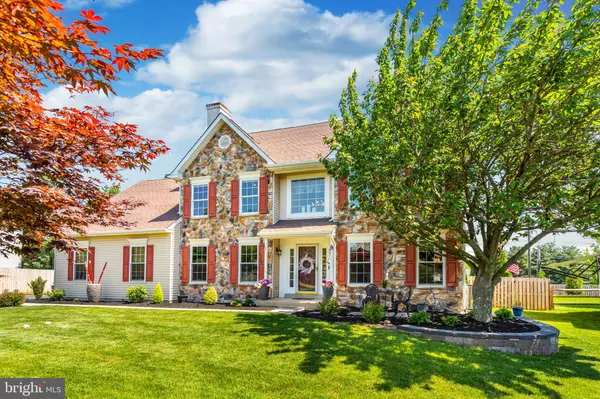$675,000
$649,900
3.9%For more information regarding the value of a property, please contact us for a free consultation.
4 Beds
3 Baths
2,746 SqFt
SOLD DATE : 09/23/2022
Key Details
Sold Price $675,000
Property Type Single Family Home
Sub Type Detached
Listing Status Sold
Purchase Type For Sale
Square Footage 2,746 sqft
Price per Sqft $245
Subdivision None Available
MLS Listing ID PAMC2040688
Sold Date 09/23/22
Style Colonial
Bedrooms 4
Full Baths 2
Half Baths 1
HOA Y/N N
Abv Grd Liv Area 2,746
Originating Board BRIGHT
Year Built 1994
Annual Tax Amount $8,578
Tax Year 2021
Lot Size 0.484 Acres
Acres 0.48
Lot Dimensions 70.00 x 0.00
Property Description
Back to Active 8/18/22... Opportunity awaits as 435 Belle is ready for new owners. This beautiful center hall colonial has 4 bedrooms 2.5 baths and over 3000 square feet of living space. The welcoming 2-story foyer is full of natural light and enhances the open floor plan of the main level. The convenient office/study is just off the foyer, beyond the glass French doors. The formal living room with plush wall to wall carpeting is perfect for entertaining and flows into the formal dining room with a view of the in-ground pool. If you are entertaining a crowd, there will be room for everyone at the table with the open floor plan! The gourmet kitchen with stainless appliances and granite counters has abundant cabinet and counter space. On-trend pendant lighting over the large kitchen island has extra seating for gathering for a quick snack or talking about the day's events. The showcase of the main level is the den. Vaulted ceilings, skylights, ceiling fans, and a floor to ceiling stone accented fireplace brings in warmth and light and may become the heart of your new home in this combined space. Amazing view into the rear yard and of the two-tier deck. First floor laundry and mudroom connect to the two-car attached garage with interior access. A powder room completes the main level. Upstairs you will find 4 nicely sized bedrooms with great closet space. All three share the updated full hall bath. Your personal oasis awaits. Enter into the owner's suite with a sitting room with a peek-a-boo opening overlooking the family room, luxurious en-suite bathroom with barn door style doors featuring a stall shower and separate soaking tub, a walk-in closet also with barn doors. One of the upstairs bedrooms is currently being used as a dressing room/walk-in closet and can easily be converted back into a bedroom.
I hope you didn't think that was it. Now is time for the FUN! Head on downstairs to the partially finished basement with new carpet that is nice and bright from the combination of windows, overhead lighting, and ceiling fan. Den? Game room? Work out room? This flexible space will suit any need. Summer is here and just in time for your in-ground heated saltwater pool with plenty of space to entertain. Don't forget about the two-tier deck for even more outside fun and a place for everyone to hangout when not in the pool. 435 Belle has newer double hung Simonton windows, high efficiency HVAC, tankless hot water heater, New shed , fence and driveway. :) Close to major roads, shopping, and restaurants. Souderton school district. Do not miss the opportunity to make this house your HOME SWEET HOME!
Location
State PA
County Montgomery
Area Lower Salford Twp (10650)
Zoning RESIDENTIAL
Rooms
Basement Full, Partially Finished
Interior
Interior Features Ceiling Fan(s), Kitchen - Eat-In, Kitchen - Island, Skylight(s), Walk-in Closet(s)
Hot Water Natural Gas
Heating Central
Cooling Central A/C
Fireplaces Number 2
Fireplaces Type Wood, Gas/Propane
Equipment Dishwasher, Disposal, Refrigerator, Stainless Steel Appliances
Fireplace Y
Appliance Dishwasher, Disposal, Refrigerator, Stainless Steel Appliances
Heat Source Natural Gas
Laundry Main Floor
Exterior
Exterior Feature Deck(s)
Garage Garage Door Opener
Garage Spaces 7.0
Pool In Ground, Vinyl, Saltwater
Waterfront N
Water Access N
Accessibility None
Porch Deck(s)
Parking Type Attached Garage, Driveway
Attached Garage 2
Total Parking Spaces 7
Garage Y
Building
Story 2
Foundation Concrete Perimeter
Sewer Public Sewer
Water Public
Architectural Style Colonial
Level or Stories 2
Additional Building Above Grade, Below Grade
New Construction N
Schools
School District Souderton Area
Others
Senior Community No
Tax ID 50-00-00054-688
Ownership Fee Simple
SqFt Source Assessor
Special Listing Condition Standard
Read Less Info
Want to know what your home might be worth? Contact us for a FREE valuation!

Our team is ready to help you sell your home for the highest possible price ASAP

Bought with Tina Segui • Compass RE







