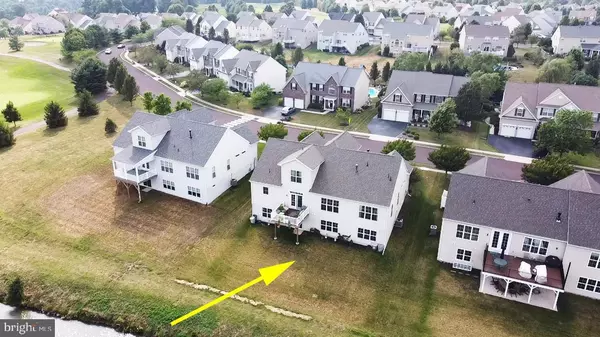$605,000
$585,000
3.4%For more information regarding the value of a property, please contact us for a free consultation.
4 Beds
4 Baths
3,504 SqFt
SOLD DATE : 10/18/2022
Key Details
Sold Price $605,000
Property Type Single Family Home
Sub Type Detached
Listing Status Sold
Purchase Type For Sale
Square Footage 3,504 sqft
Price per Sqft $172
Subdivision Bella Vista
MLS Listing ID PAMC2047638
Sold Date 10/18/22
Style Cape Cod
Bedrooms 4
Full Baths 3
Half Baths 1
HOA Fees $21/ann
HOA Y/N Y
Abv Grd Liv Area 2,304
Originating Board BRIGHT
Year Built 2019
Annual Tax Amount $7,003
Tax Year 2021
Lot Size 9,200 Sqft
Acres 0.21
Lot Dimensions 80.00 x 0.00
Property Description
OPEN HOUSE Saturday August 6th 11am to 3pm. Welcome to this 3 year old, 4 bedroom 3.5 bathroom single home located on the 14th hole of the Bella Vista Golf Course. This home offers an owners suite on the first floor which has a large bedroom with vaulted ceiling, ceiling fan and views of the island green in the back of the home; a full bathroom with double vanity, soaking tub and stall shower; and a walk-in closet. Youll love the gourmet kitchen which has granite countertops, large island with seating, 6 burner gas cooking, stainless steel GE appliances, built-in microwave and a walk-in pantry. The kitchen is open to the dining room and living room. The office/den, laundry room and powder room complete the first level. Upstairs youll find two bedrooms and a full bathroom. The lower level has been finished into an apartment/in-law suite complete with a kitchen that has quartz countertops, living room & dining room, large unfinished section and the 4th bedroom which has a walk-in closet and full bathroom. Additional features include walkout basement, 2 car garage, Central Air, Trex composite rear deck, gas fireplace, hardwood flooring in foyer, kitchen and the living & dining rooms. Low HOA fees of $295 per year. Located in Boyertown SD and close to Rt. 100 & 422, shops, restaurants and grocery stores.
Location
State PA
County Montgomery
Area New Hanover Twp (10647)
Zoning R
Rooms
Basement Walkout Level, Fully Finished, Windows
Main Level Bedrooms 1
Interior
Interior Features 2nd Kitchen, Ceiling Fan(s), Entry Level Bedroom, Floor Plan - Open, Pantry, Recessed Lighting, Soaking Tub, Upgraded Countertops, Walk-in Closet(s), Water Treat System, Wood Floors
Hot Water Natural Gas
Cooling Central A/C
Fireplaces Number 1
Equipment See Remarks
Fireplace Y
Heat Source Natural Gas
Laundry Main Floor
Exterior
Exterior Feature Deck(s), Porch(es)
Garage Garage - Front Entry, Garage Door Opener
Garage Spaces 4.0
Waterfront Y
Water Access N
Accessibility Chairlift, Roll-under Vanity, Roll-in Shower
Porch Deck(s), Porch(es)
Parking Type Attached Garage, Driveway
Attached Garage 2
Total Parking Spaces 4
Garage Y
Building
Story 3
Foundation Slab
Sewer Public Sewer
Water Public
Architectural Style Cape Cod
Level or Stories 3
Additional Building Above Grade, Below Grade
New Construction N
Schools
High Schools Boyertown Area Senior
School District Boyertown Area
Others
HOA Fee Include Common Area Maintenance
Senior Community No
Tax ID 47-00-07475-153
Ownership Fee Simple
SqFt Source Assessor
Special Listing Condition Standard
Read Less Info
Want to know what your home might be worth? Contact us for a FREE valuation!

Our team is ready to help you sell your home for the highest possible price ASAP

Bought with Geoffrey C Horrocks • Keller Williams Real Estate-Montgomeryville







