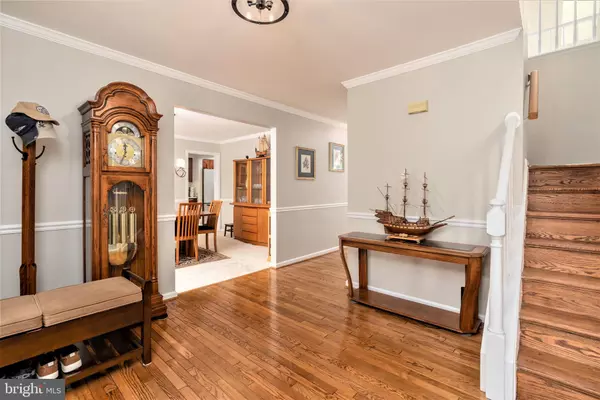$975,000
$975,000
For more information regarding the value of a property, please contact us for a free consultation.
5 Beds
4 Baths
4,332 SqFt
SOLD DATE : 08/12/2022
Key Details
Sold Price $975,000
Property Type Single Family Home
Sub Type Detached
Listing Status Sold
Purchase Type For Sale
Square Footage 4,332 sqft
Price per Sqft $225
Subdivision Shaker Woods
MLS Listing ID VAFX2070822
Sold Date 08/12/22
Style Colonial
Bedrooms 5
Full Baths 3
Half Baths 1
HOA Fees $18/ann
HOA Y/N Y
Abv Grd Liv Area 2,943
Originating Board BRIGHT
Year Built 1988
Annual Tax Amount $9,480
Tax Year 2021
Lot Size 0.327 Acres
Acres 0.33
Property Description
Congratulations you have great taste * This is a refined Estate Home * 3 Story Colonial home on a .33 acre corner lot with a fenced back yard. 4332 sq ft is the accurate total interior house size. Large Primary bedroom with walk-in closets and adjacent sitting area that is currently used as a home office. Primary bathroom has separate frameless glass shower and whirlpool bathtub. Top level open hallway overlooks a Stunning Family Room with brick front gas fireplace framed by floor to ceiling palladium windows and french doors to the deck area. Main level has a Remodeled Kitchen with new Stainless Appliances and Arctic White Granite counters and deep double sinks. Eat-in breakfast area with large bay window overlooking back yard with mature trees. 3 skylights in the Family Room make it bright & fresh. Separate library with bay window overlooking back yard trees and French doors to formal living room. Formal dining room has adjacent butler area. New Pella zero maintenance architectural grade front door. Professionally finished walk-out lower level with perfect in-law-suite (bedroom, full bath, wet bar with microwave and built-in refrigerator). Spread out in the Huge recreational area.
Garage doors replaced with zero maintenance aluminum doors with new overhead openers.
Roof replaced with architectural granite-colored shingles. All windows replaced with high efficiency no-maintenance Pella architectural windows with aluminum clad exterior. Many were full-frame replacements which has increased the visible area and increase daylight over the original size. 2 zone HVAC systems replaced with Carrier high-efficiency Puron heat pump systems. 80 gallon high efficiency "Heat Pump Water Heater with WiFi" installed in 2020. Light fixtures replaced with high efficiency LED lighting. 80 gallon propane tank under deck fuels the fireplace and also a stand-alone propane heater/stove installed in the recreational area. Don't miss the large separate workshop with built-in that can be a storage room. Large deck and 2 patios overlooking fenced backyard with lots of shade trees.
New color-matched seamless gutters with larger 6 inch down-spouts. Professionally landscaped property with 5 mature flowering cherry trees and 2 sunset red maple trees. Evergreens border the property line for year-round privacy. 3rd parking spot next to 2 car garage. Awesome location between Route 7 & Dulles Toll Rd. Short 5 minute drive to Reston Town Center, Metro Silver Line, and 10 minutes to Dulles Airport. Check out the link to home tour video!
Location
State VA
County Fairfax
Zoning 301
Rooms
Other Rooms Living Room, Dining Room, Primary Bedroom, Bedroom 2, Bedroom 3, Bedroom 4, Bedroom 5, Kitchen, Game Room, Family Room, Library, Study, In-Law/auPair/Suite, Laundry
Basement Walkout Level, Daylight, Full, Fully Finished, Workshop
Interior
Interior Features Family Room Off Kitchen, Kitchen - Island, Kitchen - Table Space, Dining Area, Primary Bath(s), Window Treatments, Wet/Dry Bar, WhirlPool/HotTub
Hot Water Electric
Heating Heat Pump(s)
Cooling Central A/C
Flooring Hardwood, Carpet
Fireplaces Number 1
Fireplaces Type Gas/Propane, Mantel(s), Fireplace - Glass Doors
Equipment Cooktop, Dishwasher, Disposal, Dryer, Oven - Double, Oven - Wall, Refrigerator, Washer
Fireplace Y
Window Features Energy Efficient,Double Pane,Low-E,Skylights
Appliance Cooktop, Dishwasher, Disposal, Dryer, Oven - Double, Oven - Wall, Refrigerator, Washer
Heat Source Central, Electric
Laundry Main Floor
Exterior
Exterior Feature Deck(s)
Garage Garage - Front Entry, Garage Door Opener
Garage Spaces 2.0
Fence Partially, Rear
Utilities Available Cable TV, Cable TV Available, Multiple Phone Lines, Propane, Sewer Available, Water Available
Amenities Available Jog/Walk Path, Soccer Field, Tot Lots/Playground
Waterfront N
Water Access N
View Trees/Woods
Accessibility None
Porch Deck(s)
Parking Type Attached Garage
Attached Garage 2
Total Parking Spaces 2
Garage Y
Building
Lot Description Corner, Rear Yard
Story 3
Foundation Concrete Perimeter
Sewer Public Sewer
Water Public
Architectural Style Colonial
Level or Stories 3
Additional Building Above Grade, Below Grade
Structure Type Cathedral Ceilings
New Construction N
Schools
School District Fairfax County Public Schools
Others
HOA Fee Include Common Area Maintenance,Reserve Funds,Road Maintenance,Snow Removal
Senior Community No
Tax ID 0111 10 0134
Ownership Fee Simple
SqFt Source Assessor
Security Features Main Entrance Lock,Fire Detection System
Acceptable Financing Cash, Conventional
Listing Terms Cash, Conventional
Financing Cash,Conventional
Special Listing Condition Standard
Read Less Info
Want to know what your home might be worth? Contact us for a FREE valuation!

Our team is ready to help you sell your home for the highest possible price ASAP

Bought with Paula J Stewart • Weichert, REALTORS







