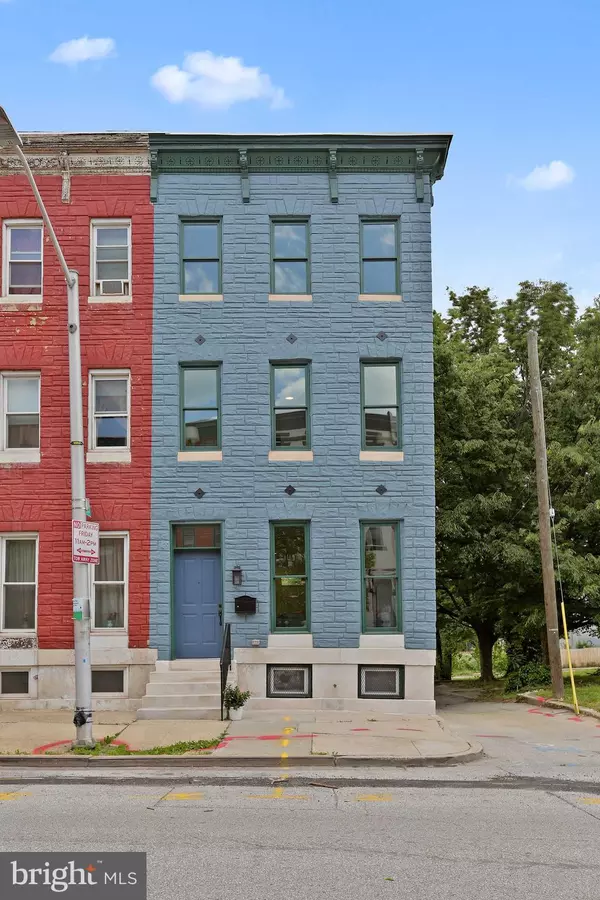$417,500
$425,000
1.8%For more information regarding the value of a property, please contact us for a free consultation.
3 Beds
3 Baths
1,935 SqFt
SOLD DATE : 08/16/2022
Key Details
Sold Price $417,500
Property Type Townhouse
Sub Type End of Row/Townhouse
Listing Status Sold
Purchase Type For Sale
Square Footage 1,935 sqft
Price per Sqft $215
Subdivision Barclay - Greenmount
MLS Listing ID MDBA2046318
Sold Date 08/16/22
Style Victorian
Bedrooms 3
Full Baths 2
Half Baths 1
HOA Y/N N
Abv Grd Liv Area 1,935
Originating Board BRIGHT
Year Built 1917
Annual Tax Amount $1,024
Tax Year 2022
Lot Size 1,490 Sqft
Acres 0.03
Lot Dimensions 16 ft 7 in x 90 ft
Property Description
Greenmount West's newest CHAP tax credit renovation. This home features the best of the historic paired with a clean-lined modern sensibility. Live creatively in this artistic masterpiece that has been lovingly constructed and curated by master craftsmen. A new custom steel handrail had been designed and fabricated to create a sculptural element that is both beautiful and functional - the perfect combination of style and substance. The open and welcoming floor plan combines the living, dining and kitchen spaces into an elegant great room that suits today's contemporary lifestyle. The gourmet custom kitchen includes well-appointed cabinets, stainless steel appliances, an extra deep sink and gleaming countertops that are perfect for both cooking and entertaining. The second floor includes two bedrooms, a family room/den and a full bath with a soaking tub and laundry closet. The Primary Suite is located on the sun drenched third floor and features an amply proportioned bedroom with vaulted ceiling and walk in closet. The custom primary bath includes an extra-large soaking tub, a separate shower with frameless glass shower surround, and a double vanity with locally sourced Lukeworks concrete sink and countertop and wall mounted Kohler faucets. A true oasis. The large, fully fenced rear yard is the perfect canvas for the urban gardener. This home was renovated to meet the high standards required to receive Baltimore Citys Historic Tax Credits. CHAP credits pending. Seller offering $5000 towards installation of a parking pad so you can leave your car at home. Enjoy all that Greenmount West has to offer - close to greenspaces, arts galleries, cafes, restaurants, Open Works, the Tool Library, theaters and more. Convenient location -just a few blocks from Baltimore Penn Station for DC commuters (MARC, AMTRACK) or JHU shuttle. Create a life you love in vibrant Greenmount West.
Location
State MD
County Baltimore City
Zoning R-8
Rooms
Other Rooms 2nd Stry Fam Rm
Basement Daylight, Partial, Full, Interior Access, Poured Concrete, Windows
Interior
Interior Features Combination Kitchen/Dining, Combination Kitchen/Living, Combination Dining/Living, Kitchen - Gourmet, Skylight(s), Soaking Tub
Hot Water Natural Gas
Heating Forced Air
Cooling Zoned, Ductless/Mini-Split, Central A/C
Equipment Dishwasher, Disposal, Range Hood, Refrigerator, Stainless Steel Appliances, Stove, Washer/Dryer Hookups Only
Window Features Replacement,Wood Frame
Appliance Dishwasher, Disposal, Range Hood, Refrigerator, Stainless Steel Appliances, Stove, Washer/Dryer Hookups Only
Heat Source Natural Gas
Exterior
Fence Fully
Waterfront N
Water Access N
Accessibility None
Parking Type None
Garage N
Building
Lot Description Corner, Level, Rear Yard
Story 4
Foundation Concrete Perimeter
Sewer Public Sewer
Water Public
Architectural Style Victorian
Level or Stories 4
Additional Building Above Grade
New Construction N
Schools
School District Baltimore City Public Schools
Others
Senior Community No
Tax ID 0312111096 021
Ownership Fee Simple
SqFt Source Estimated
Special Listing Condition Standard
Read Less Info
Want to know what your home might be worth? Contact us for a FREE valuation!

Our team is ready to help you sell your home for the highest possible price ASAP

Bought with Lauren (LA) Benn • JPAR Maryland Living







