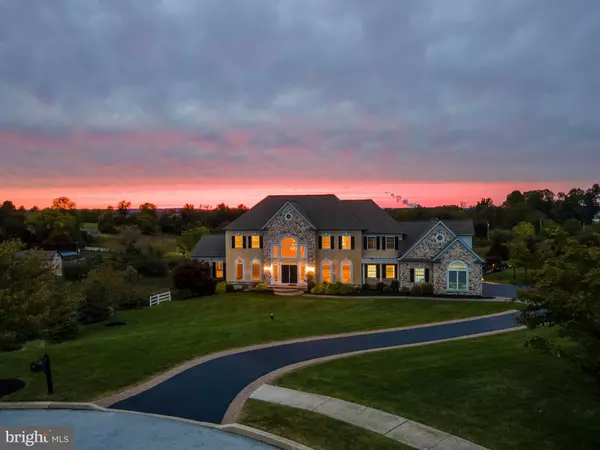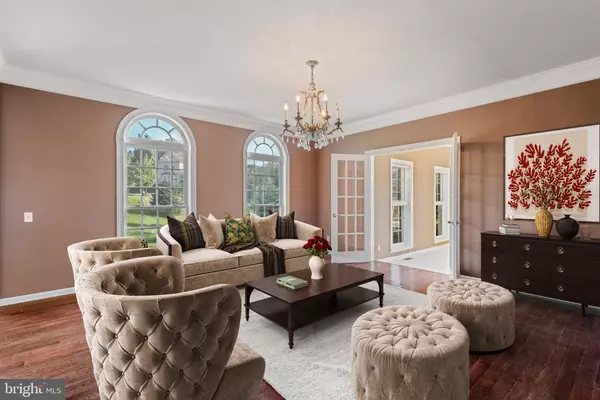$1,310,000
$1,250,000
4.8%For more information regarding the value of a property, please contact us for a free consultation.
5 Beds
6 Baths
7,001 SqFt
SOLD DATE : 11/04/2022
Key Details
Sold Price $1,310,000
Property Type Single Family Home
Sub Type Detached
Listing Status Sold
Purchase Type For Sale
Square Footage 7,001 sqft
Price per Sqft $187
Subdivision Deerfield
MLS Listing ID PACT2033938
Sold Date 11/04/22
Style Colonial
Bedrooms 5
Full Baths 5
Half Baths 1
HOA Fees $140/mo
HOA Y/N Y
Abv Grd Liv Area 5,001
Originating Board BRIGHT
Year Built 2008
Annual Tax Amount $11,889
Tax Year 2022
Lot Size 1.095 Acres
Acres 1.1
Lot Dimensions 0.00 x 0.00
Property Description
Welcome to 68 Deerfield Drive, a gorgeous home set at the end of a cul-de-sac offering spectacular views of the Malvern countryside. This very special home offers three beautifully finished living levels. A very rare opportunity to acquire a stately residence in a prime location. The two story entrance foyer features a turned staircase and is flanked by a formal dining room to the right and a formal living room to the left. A classic conservatory with cathedral ceiling has its own deck overlooking the grounds and connects to both the living room and a spacious home office. The heart of the home is the gourmet kitchen featuring a massive granite topped center island, tons of granite countertops and raised panel cabinetry, tile flooring and a huge dining area with doorway to the deck. The spectacular two story family room features walls of windows to take full advantage of the views, a tray ceiling and a gas burning fireplace. A mudroom with access to the custom outfitted three car garage, a full laundry room with cabinets and folding counters plus a beautiful powder room complete the picture for the first floor of this wonderful home. The second floor is home to the sumptuous owner's suite featuring tray ceiling and separate sitting area, a massive walk-in closet and a truly luxurious owner's bath with cathedral ceiling, a huge soaking tub, twin vanities, and an oversized shower. A walkway overlooking the entrance hall and family room connects to three additional bedrooms, each offering great closet space and their own private bathrooms. The incredible lower level of the home can serve as a second family room and is highlighted by a fantastic wet bar with beautiful cabinetry, granite countertops and natural stone backsplash. A fifth bedroom on this level is serviced by a full bathroom. A finished bonus room could serve as a sixth guest bedroom/exercise studio/ second home office, etc. Additional unfinished rooms with shelving provide great storage. A pathway from this level leads directly to the pool area. The outdoor living spaces for 68 Deerfield are nothing short of spectacular. The massive deck features custom lighting atop stone pillars and overlooks rolling countryside. The ideal spot for relaxing, entertaining, grilling and dining al fresco. The perfectly positioned pool area is tucked into the hillside to offer views of the rolling landscape below and is enclosed by custom stone walls. Hardwood floors, soaring ceilings, Palladian windows, exquisite moldings and trim work, recessed lighting, glass paneled French doors, tremendous storage and closet space, a custom three car garage, an open floor plan, walls of windows and much more all come together to create a very special place to call home. This is a wonderful home both inside and out. An ideal property for everyday living and large scale entertaining. Enjoy the beautiful change of scenery from every room as the four seasons unfold. This home is a private oasis within an established community of similar homes. Incredibly low taxes! Close to shopping and corporate centers. Located within the award-winning Great Valley School District. This is it. Welcome home! Virtually staged. Ready for quick occupancy.
Location
State PA
County Chester
Area Charlestown Twp (10335)
Zoning RESIDENTIAL
Rooms
Other Rooms Living Room, Dining Room, Primary Bedroom, Bedroom 2, Bedroom 3, Bedroom 5, Kitchen, Family Room, Bedroom 1, Exercise Room, Laundry, Conservatory Room
Basement Fully Finished
Interior
Interior Features Primary Bath(s), Ceiling Fan(s), WhirlPool/HotTub, Breakfast Area, Additional Stairway, Chair Railings, Curved Staircase, Stall Shower, Tub Shower, Walk-in Closet(s), Wainscotting, Wet/Dry Bar, Window Treatments
Hot Water Propane
Heating Forced Air
Cooling Central A/C
Flooring Wood, Fully Carpeted, Tile/Brick
Fireplaces Number 1
Fireplaces Type Gas/Propane
Equipment Range Hood, Dishwasher, Microwave, Oven - Double, Cooktop, Oven/Range - Gas
Fireplace Y
Appliance Range Hood, Dishwasher, Microwave, Oven - Double, Cooktop, Oven/Range - Gas
Heat Source Geo-thermal
Laundry Main Floor
Exterior
Exterior Feature Deck(s)
Parking Features Inside Access
Garage Spaces 13.0
Water Access N
Accessibility None
Porch Deck(s)
Attached Garage 3
Total Parking Spaces 13
Garage Y
Building
Lot Description Cul-de-sac, Open
Story 2
Foundation Block
Sewer On Site Septic
Water Well
Architectural Style Colonial
Level or Stories 2
Additional Building Above Grade, Below Grade
Structure Type Cathedral Ceilings
New Construction N
Schools
Elementary Schools Charlestown
Middle Schools Great Valley M.S.
High Schools Great Valley
School District Great Valley
Others
Pets Allowed Y
HOA Fee Include Common Area Maintenance
Senior Community No
Tax ID 35-03 -0039.3300
Ownership Fee Simple
SqFt Source Assessor
Special Listing Condition Standard
Pets Allowed No Pet Restrictions
Read Less Info
Want to know what your home might be worth? Contact us for a FREE valuation!

Our team is ready to help you sell your home for the highest possible price ASAP

Bought with Jayabharathi Duraisamy • Keller Williams Real Estate -Exton






