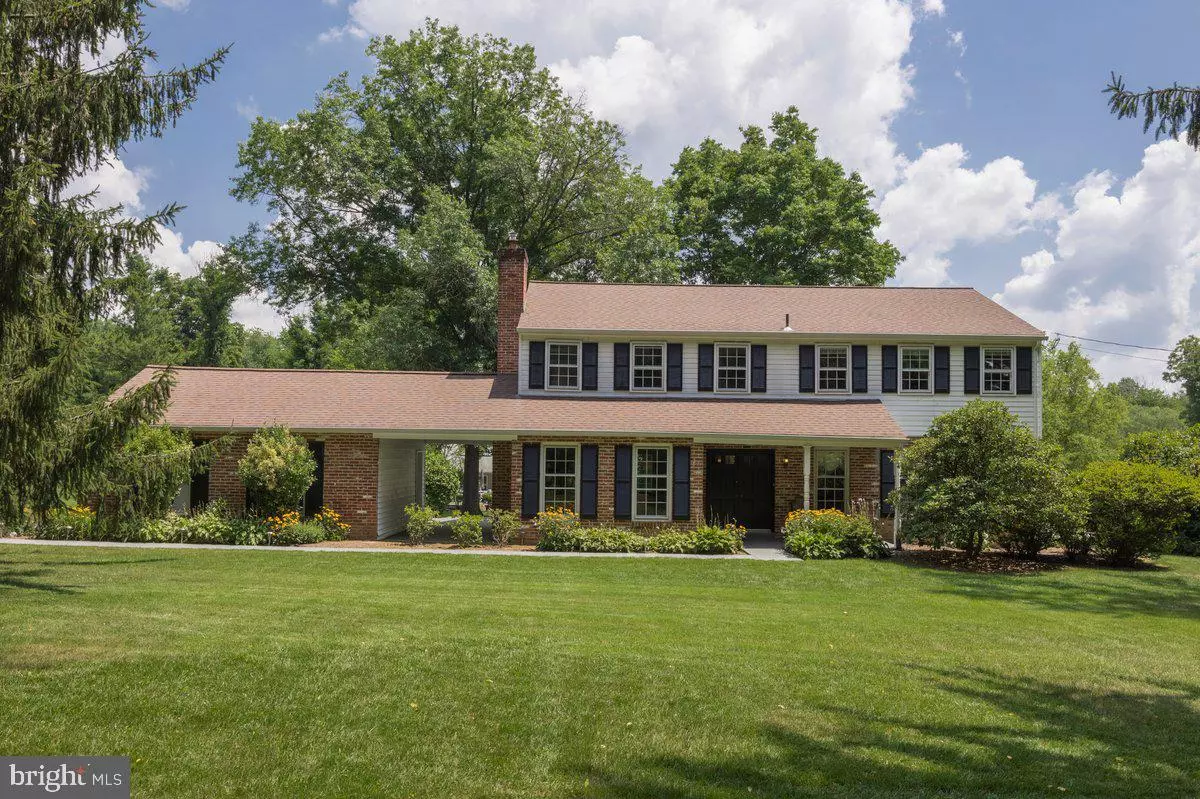$615,000
$639,000
3.8%For more information regarding the value of a property, please contact us for a free consultation.
4 Beds
3 Baths
2,492 SqFt
SOLD DATE : 09/21/2022
Key Details
Sold Price $615,000
Property Type Single Family Home
Sub Type Detached
Listing Status Sold
Purchase Type For Sale
Square Footage 2,492 sqft
Price per Sqft $246
Subdivision None Available
MLS Listing ID PACT2029728
Sold Date 09/21/22
Style Colonial
Bedrooms 4
Full Baths 2
Half Baths 1
HOA Y/N N
Abv Grd Liv Area 2,492
Originating Board BRIGHT
Year Built 1969
Annual Tax Amount $6,211
Tax Year 2021
Lot Size 1.000 Acres
Acres 1.0
Lot Dimensions 0.00 x 0.00
Property Description
The current owners of this well loved and cared for home are now ready for their next adventure. A well appointed SINGLE Colonial in desirable West Chester School District has served its owners very well but alas it is time for new memories to be made. Enter the very welcoming foyer and you will instantly feel the love throughout. The large formal living room flows nicely to the formal dining room where everyone can gather for mealtime. Imagine having all your favorite people gather around the dining room table eating, laughing and enjoying life together. Wondering if the eat in kitchen is updated? That's a huge YES! Granite counters, large island for meal prep, tons of cabinet space, pantry, stainless steel appliances, fantastic lighting, and spacious seating for large table and chairs. Retire to the family room and enjoy the wood burning stove on those cold nights. A half bath and laundry area complete the first floor layout. Ascend to the second level where the generous sized hallway will lead you to the primary suite including recently renovated private bath. Three additional large bedrooms and a updated hall bath complete this level. Need extra storage? Full attic with pull down steps is easily accessible. There is also a full unfinished basement too. Two zone heat and air conditioning allow for energy efficiency powered by a gas heating system that is state of the art. Hardwood flooring throughout, crown molding, newer windows, newer roof, freshly painted, lots of outdoor space with manicured landscaping, two car garage with breezeway to the main house, plenty of private driveway parking too. All of this on a full 1 acre with plenty of yard for all your favorite outdoor activities. Are you looking for a great suburban location with space to enjoy nature but close to everything? Not far from Rt 3, Rt 202, Rt 352. A quick trip to West Chester Boro for lots of dining choices. Chester County Hospital, Shopping Centers and much more. Don't delay or you may miss this fabulous opportunity.
Location
State PA
County Chester
Area Westtown Twp (10367)
Zoning RESIDENTIAL
Rooms
Other Rooms Living Room, Dining Room, Primary Bedroom, Bedroom 2, Bedroom 3, Bedroom 4, Kitchen, Family Room, Basement, Laundry, Primary Bathroom, Full Bath, Half Bath
Basement Unfinished
Interior
Interior Features Attic, Family Room Off Kitchen, Floor Plan - Traditional, Formal/Separate Dining Room, Kitchen - Eat-In, Kitchen - Island, Kitchen - Table Space, Pantry, Upgraded Countertops, Wood Floors
Hot Water Natural Gas
Heating Baseboard - Hot Water
Cooling Central A/C
Flooring Wood
Fireplaces Number 1
Fireplaces Type Wood
Equipment Built-In Microwave, Built-In Range, Dishwasher, Disposal, Dryer, Microwave, Oven - Self Cleaning, Refrigerator, Washer, Water Heater
Fireplace Y
Appliance Built-In Microwave, Built-In Range, Dishwasher, Disposal, Dryer, Microwave, Oven - Self Cleaning, Refrigerator, Washer, Water Heater
Heat Source Natural Gas
Laundry Main Floor
Exterior
Garage Garage - Side Entry, Garage Door Opener
Garage Spaces 2.0
Waterfront N
Water Access N
Roof Type Shingle
Accessibility None
Parking Type Detached Garage, Off Street, Driveway
Total Parking Spaces 2
Garage Y
Building
Lot Description Front Yard, Rear Yard, SideYard(s)
Story 2
Foundation Concrete Perimeter
Sewer Public Sewer
Water Public
Architectural Style Colonial
Level or Stories 2
Additional Building Above Grade, Below Grade
New Construction N
Schools
School District West Chester Area
Others
Senior Community No
Tax ID 67-02L-0028
Ownership Fee Simple
SqFt Source Assessor
Acceptable Financing Cash, Conventional
Listing Terms Cash, Conventional
Financing Cash,Conventional
Special Listing Condition Standard
Read Less Info
Want to know what your home might be worth? Contact us for a FREE valuation!

Our team is ready to help you sell your home for the highest possible price ASAP

Bought with Gabrielle Bradley • RE/MAX Direct







