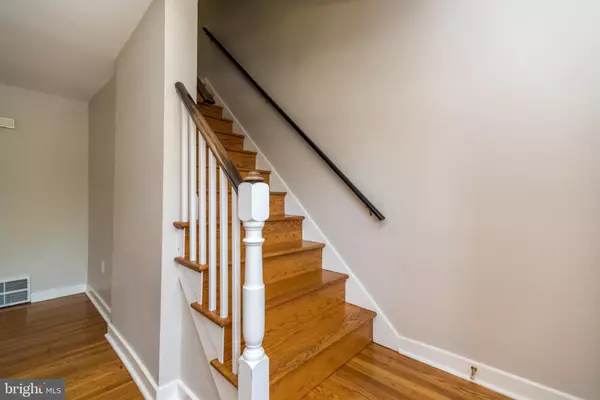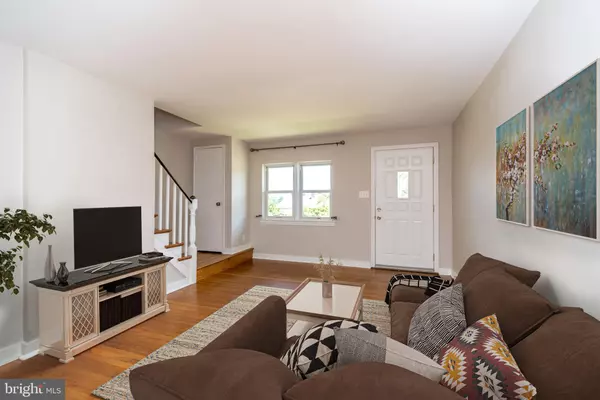$340,000
$325,000
4.6%For more information regarding the value of a property, please contact us for a free consultation.
3 Beds
2 Baths
1,152 SqFt
SOLD DATE : 09/02/2022
Key Details
Sold Price $340,000
Property Type Townhouse
Sub Type Interior Row/Townhouse
Listing Status Sold
Purchase Type For Sale
Square Footage 1,152 sqft
Price per Sqft $295
Subdivision Conshohocken
MLS Listing ID PAMC2046142
Sold Date 09/02/22
Style Colonial
Bedrooms 3
Full Baths 1
Half Baths 1
HOA Y/N N
Abv Grd Liv Area 1,152
Originating Board BRIGHT
Year Built 1952
Annual Tax Amount $2,928
Tax Year 2021
Lot Size 1,776 Sqft
Acres 0.04
Lot Dimensions 16.00 x 0.00
Property Description
Terrific 3 Bedroom, 1.5 Bath Home with an open floor plan, central air, newer roof (2017), and off-street parking, in a perfect location to walk to all that Conshohocken has to offer, including restaurants, shops, parks, trails and a train station to center city. Neutral throughout, and with gleaming hardwood floors, this is a home that would be easy to make your own. The spacious Living Room offers an amazing amount of natural light and is open to the updated Eat-in Kitchen with tiled floor, granite counters, tiled backsplash, stainless gas range (2015) with 4 gas burners and self-cleaning oven, stainless sink with garbage disposal and stainless refrigerator (2015). There is ample room for a kitchen table along with room to add an island as well. A door from the Kitchen provides access to the rear covered Patio and fenced in yard. Hardwood stairs lead from the Living Room to the 2nd floor with hardwood floors in the hall and all 3 bedrooms. The Main Bedroom features a closet with extra storage space. One of the other 2 bedrooms includes extra storage closets/cabinets that can be moved to other rooms or all remain in that bedroom. The Full Hall Bath offers a vanity, soaking tub with shower, medicine cabinet and skylight (replaced 2017). Finishing the Basement would be very easy. There is already flooring in one section, along with a partial bath (toilet only). Another section provides the included washer (2020), dryer (2015), new hot water heater (2020), cabinets and shelving. A door from this area opens to steps leading up to the rear covered Patio and Yard. Beyond the rear patio, a sidewalk is bordered by a garden and leads to off-street parking for 2 cars. A Shed is also included with all the yard equipment. Sit on your Patio on July 4th to watch the fireworks 2 blocks away at Sutcliffe Park, or walk to the park to enjoy the ball fields, playground, recreational areas and more. The neighborhood includes sidewalks and has ample off-street parking for visitors. The location is walking distance to Fayette Street (enjoy the restaurants, shops or get ice cream on summer nights) and only 1.5 miles to a large grocery store. With all of the major routes close by (76, 476 and 276), access to Center City or King of Prussia is easy, and the Schuylkill River bike path, stretches from Center City to Phoenixville. Located within highly rated Colonial School District. Come see this move-in ready houseyoull want to make it your home!
Location
State PA
County Montgomery
Area Conshohocken Boro (10605)
Zoning RESIDENTIAL
Rooms
Other Rooms Living Room, Primary Bedroom, Bedroom 2, Kitchen, Bathroom 3
Basement Unfinished, Walkout Stairs
Interior
Interior Features Attic, Floor Plan - Open, Kitchen - Gourmet, Skylight(s), Soaking Tub, Tub Shower, Upgraded Countertops, Window Treatments, Wood Floors, Kitchen - Eat-In, Kitchen - Table Space
Hot Water Natural Gas
Heating Forced Air
Cooling Central A/C
Flooring Hardwood, Tile/Brick
Equipment Disposal, Oven - Self Cleaning, Oven/Range - Gas, Range Hood, Refrigerator, Stainless Steel Appliances
Fireplace N
Appliance Disposal, Oven - Self Cleaning, Oven/Range - Gas, Range Hood, Refrigerator, Stainless Steel Appliances
Heat Source Natural Gas
Laundry Basement
Exterior
Exterior Feature Patio(s), Roof
Garage Spaces 2.0
Waterfront N
Water Access N
Roof Type Flat
Accessibility None
Porch Patio(s), Roof
Parking Type Off Street
Total Parking Spaces 2
Garage N
Building
Lot Description Front Yard, Rear Yard
Story 2
Foundation Block
Sewer Public Sewer
Water Public
Architectural Style Colonial
Level or Stories 2
Additional Building Above Grade, Below Grade
New Construction N
Schools
School District Colonial
Others
Senior Community No
Tax ID 05-00-11660-008
Ownership Fee Simple
SqFt Source Assessor
Special Listing Condition Standard
Read Less Info
Want to know what your home might be worth? Contact us for a FREE valuation!

Our team is ready to help you sell your home for the highest possible price ASAP

Bought with Susan M Fish-Hunsinger • RE/MAX Ace Realty







