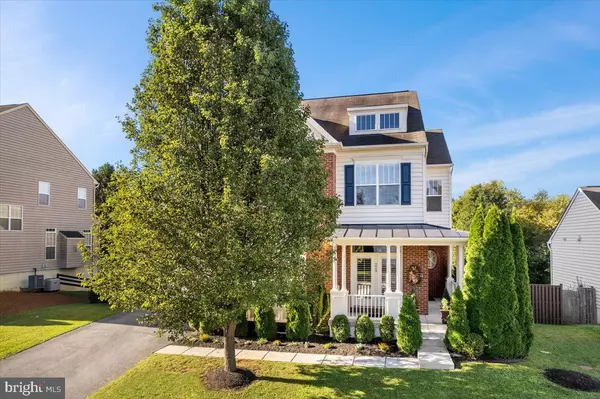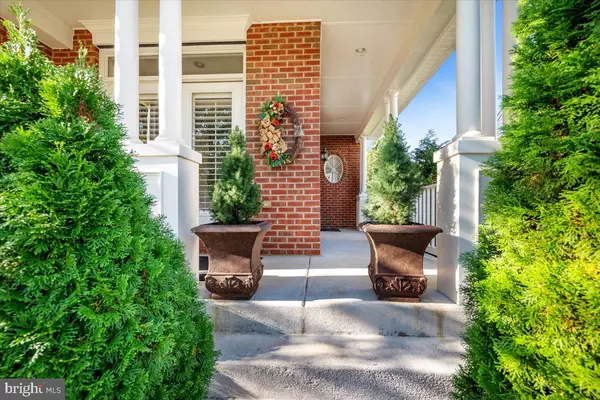$469,000
$469,000
For more information regarding the value of a property, please contact us for a free consultation.
4 Beds
4 Baths
3,787 SqFt
SOLD DATE : 10/31/2022
Key Details
Sold Price $469,000
Property Type Single Family Home
Sub Type Detached
Listing Status Sold
Purchase Type For Sale
Square Footage 3,787 sqft
Price per Sqft $123
Subdivision Meadow View
MLS Listing ID VACL2001406
Sold Date 10/31/22
Style Traditional
Bedrooms 4
Full Baths 3
Half Baths 1
HOA Fees $33/qua
HOA Y/N Y
Abv Grd Liv Area 2,787
Originating Board BRIGHT
Year Built 2008
Annual Tax Amount $3,226
Tax Year 2022
Property Description
Beautifully upgraded brick front with wraparound porch features 10 ft. Ceilings, 4 Bedrooms, 3.5 BA home and 2 car garage. Traditionally designed in the lovely Clarke County Virginia "Meadowview" neighborhood . This home is close to schools, post office and major roads and in a great location close to downtown Berryville. Large finished basement recreation room & full bath on lower walk-out level (plus storage areas). Center island gourmet kitchen w/ stainless steel appliances, granite counters, upgraded 42" cabinets, gas stove, double oven and extra large sink. Cozy gas fireplace in Family Room, custom interior wood shutters, hardwood floors, large deck, sizeable backyard (w/full privacy fencing). Near Boyce Elementary School. (Sq footage is approximate) Call today to schedule your private tour!
Location
State VA
County Clarke
Direction South
Rooms
Basement Walkout Level, Partially Finished
Main Level Bedrooms 4
Interior
Interior Features Breakfast Area, Dining Area, Family Room Off Kitchen, Floor Plan - Traditional, Kitchen - Island, Primary Bath(s), Upgraded Countertops, WhirlPool/HotTub, Wood Floors, Other
Hot Water 60+ Gallon Tank
Heating Central, Forced Air
Cooling Ceiling Fan(s), Central A/C
Flooring Hardwood, Carpet, Ceramic Tile
Fireplaces Number 1
Fireplaces Type Gas/Propane
Equipment Cooktop, Microwave, Dishwasher, Oven - Double, Refrigerator, Washer, Dryer
Fireplace Y
Window Features Double Pane
Appliance Cooktop, Microwave, Dishwasher, Oven - Double, Refrigerator, Washer, Dryer
Heat Source Propane - Leased
Laundry Main Floor
Exterior
Exterior Feature Deck(s), Porch(es)
Parking Features Garage Door Opener, Garage - Front Entry
Garage Spaces 2.0
Fence Fully, Privacy, Wood
Water Access N
Roof Type Asphalt
Street Surface Paved
Accessibility None
Porch Deck(s), Porch(es)
Attached Garage 2
Total Parking Spaces 2
Garage Y
Building
Lot Description Landscaping
Story 3
Foundation Concrete Perimeter
Sewer Public Sewer
Water Public
Architectural Style Traditional
Level or Stories 3
Additional Building Above Grade, Below Grade
Structure Type 9'+ Ceilings,Tray Ceilings
New Construction N
Schools
School District Clarke County Public Schools
Others
HOA Fee Include Snow Removal
Senior Community No
Tax ID 21A5-1--27
Ownership Other
Acceptable Financing Conventional, VA, Other, Cash
Horse Property N
Listing Terms Conventional, VA, Other, Cash
Financing Conventional,VA,Other,Cash
Special Listing Condition Standard
Read Less Info
Want to know what your home might be worth? Contact us for a FREE valuation!

Our team is ready to help you sell your home for the highest possible price ASAP

Bought with Meridee A Powars • Link Realty Services LLC






