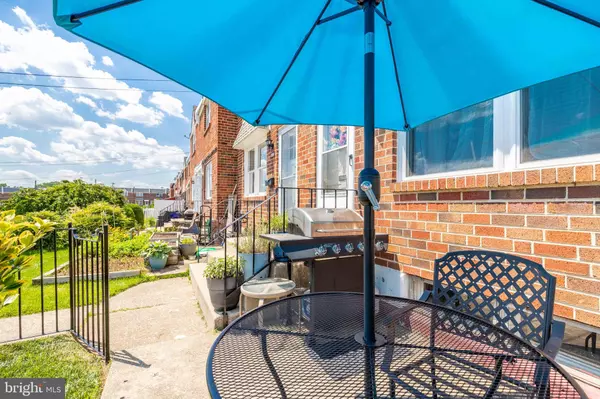$275,000
$265,000
3.8%For more information regarding the value of a property, please contact us for a free consultation.
3 Beds
2 Baths
1,120 SqFt
SOLD DATE : 08/26/2022
Key Details
Sold Price $275,000
Property Type Townhouse
Sub Type Interior Row/Townhouse
Listing Status Sold
Purchase Type For Sale
Square Footage 1,120 sqft
Price per Sqft $245
Subdivision Ambler House
MLS Listing ID PAMC2044694
Sold Date 08/26/22
Style Traditional
Bedrooms 3
Full Baths 1
Half Baths 1
HOA Y/N N
Abv Grd Liv Area 1,120
Originating Board BRIGHT
Year Built 1955
Annual Tax Amount $2,739
Tax Year 2021
Lot Size 1,840 Sqft
Acres 0.04
Lot Dimensions 16.00 x 0.00
Property Description
Come take a look at this beautiful townhome in the heart of the Ambler borough! The location is walking distance to downtown Ambler, the train station, Knights Park and some of the best shops & restaurants the area has to offer. Out front is a cozy front patio along with a small grass yard which is easy to maintain and provides a great space to grill and enjoy some gardening. Entering through the front door, youll find a large open and airy family room with hardwood floors throughout. Perfect for entertaining or some much
needed relaxation! Head into the dining room where youll find an open layout of the kitchen
and dining area. The kitchen has been updated from top to bottom with new flooring, cabinets,
back-splash, newer appliances as well as plenty of cabinets and countertop space making it
ideal for any home chef. Upstairs youll find an expanded master bedroom, a full bath, and
secondary bedroom of ample size. The lower-level leads to a fully finished basement for
additional living space and a third bedroom that has been recently updated. Here youll find a
laundry nook and additional storage with a walkout to the back driveway. For your convenience, parking is available behind the home as well as a shed for additional storage. Come and take a look at
this beautiful home before its too late!
Location
State PA
County Montgomery
Area Ambler Boro (10601)
Zoning R3
Rooms
Other Rooms Dining Room, Kitchen, Family Room, Basement
Basement Fully Finished, Outside Entrance, Walkout Level
Interior
Hot Water Natural Gas
Cooling Central A/C
Heat Source Natural Gas
Exterior
Garage Spaces 2.0
Water Access N
Accessibility None
Total Parking Spaces 2
Garage N
Building
Story 2
Foundation Concrete Perimeter
Sewer Public Sewer
Water Public
Architectural Style Traditional
Level or Stories 2
Additional Building Above Grade, Below Grade
New Construction N
Schools
School District Wissahickon
Others
Senior Community No
Tax ID 01-00-04657-004
Ownership Fee Simple
SqFt Source Assessor
Acceptable Financing Cash, Conventional, FHA, VA
Listing Terms Cash, Conventional, FHA, VA
Financing Cash,Conventional,FHA,VA
Special Listing Condition Standard
Read Less Info
Want to know what your home might be worth? Contact us for a FREE valuation!

Our team is ready to help you sell your home for the highest possible price ASAP

Bought with Matthew Scannapieco • Franklin Investment Realty






