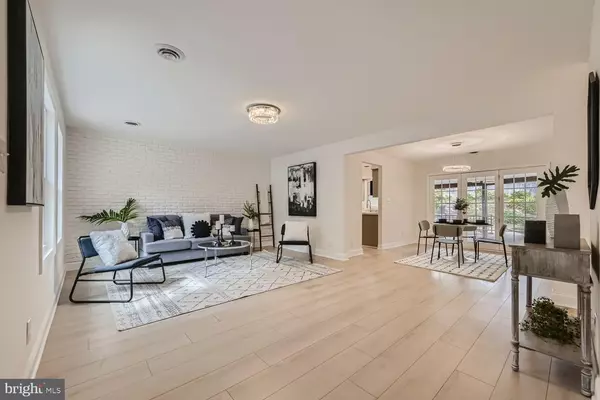$358,400
$369,900
3.1%For more information regarding the value of a property, please contact us for a free consultation.
3 Beds
2 Baths
1,796 SqFt
SOLD DATE : 10/14/2022
Key Details
Sold Price $358,400
Property Type Single Family Home
Sub Type Detached
Listing Status Sold
Purchase Type For Sale
Square Footage 1,796 sqft
Price per Sqft $199
Subdivision Joppatowne
MLS Listing ID MDHR2016288
Sold Date 10/14/22
Style Cape Cod
Bedrooms 3
Full Baths 2
HOA Y/N N
Abv Grd Liv Area 1,796
Originating Board BRIGHT
Year Built 1963
Annual Tax Amount $2,136
Tax Year 2022
Lot Size 8,777 Sqft
Acres 0.2
Property Description
Welcome to this renovated 3BR/2BA Cape Cod located on a quiet cul-de-sac in Joppatowne! Pull into your driveway and walk into your forever home. The main level features new LVP flooring, a separate dining room, and a new kitchen featuring SS appliances, quarters counters, and an abundance of cabinetry with under cabinet lighting. Off the kitchen is a cozy family room, perfect for entertaining. Additionally, there is a main level bedroom, full bathroom with custom tile, and laundry room with a 2nd refrigerator. The upper level contains two larger bedrooms with new carpeting and a 2nd full bathroom. Walk through the new slider door on the main level to your large covered brick patio overlooking your lush backyard with many bushes and shrubbery, and a large attached shed for storage. This home also has a newer roof, new HVAC, tons of closet space,. Schedule your tour today!
Renovated 3BR/2BA Cape Cod located in a quiet cul-de-sac in Joppatowne! Home features a newer roof, new HVAC, and new flooring. The kitchen has been remodeled with SS appliances and quartz counters. The rear features a covered patio and with a privacy fence!
Location
State MD
County Harford
Zoning R3
Rooms
Other Rooms Living Room, Dining Room, Bedroom 2, Bedroom 3, Kitchen, Family Room, Bedroom 1, Laundry
Main Level Bedrooms 1
Interior
Interior Features Attic, Built-Ins, Carpet, Ceiling Fan(s), Entry Level Bedroom, Formal/Separate Dining Room, Wood Floors, Kitchen - Island, Kitchen - Gourmet, Upgraded Countertops
Hot Water Electric
Heating Forced Air
Cooling Central A/C
Flooring Carpet, Hardwood, Ceramic Tile, Laminated
Equipment Built-In Microwave, Dryer, Washer, Refrigerator, Dishwasher, Oven/Range - Electric, Stainless Steel Appliances, Washer/Dryer Hookups Only
Fireplace N
Window Features Bay/Bow,Double Pane
Appliance Built-In Microwave, Dryer, Washer, Refrigerator, Dishwasher, Oven/Range - Electric, Stainless Steel Appliances, Washer/Dryer Hookups Only
Heat Source Electric
Laundry Main Floor
Exterior
Exterior Feature Patio(s)
Garage Spaces 2.0
Fence Rear
Waterfront N
Water Access N
Roof Type Asphalt,Shingle
Accessibility 2+ Access Exits, Level Entry - Main
Porch Patio(s)
Parking Type Driveway
Total Parking Spaces 2
Garage N
Building
Lot Description Cul-de-sac
Story 2
Foundation Other
Sewer Public Sewer
Water Public
Architectural Style Cape Cod
Level or Stories 2
Additional Building Above Grade, Below Grade
Structure Type Dry Wall,Paneled Walls
New Construction N
Schools
School District Harford County Public Schools
Others
Senior Community No
Tax ID 1301129074
Ownership Fee Simple
SqFt Source Assessor
Acceptable Financing Cash, Conventional, FHA, VA
Listing Terms Cash, Conventional, FHA, VA
Financing Cash,Conventional,FHA,VA
Special Listing Condition Standard
Read Less Info
Want to know what your home might be worth? Contact us for a FREE valuation!

Our team is ready to help you sell your home for the highest possible price ASAP

Bought with Robert A Commodari • EXP Realty, LLC







