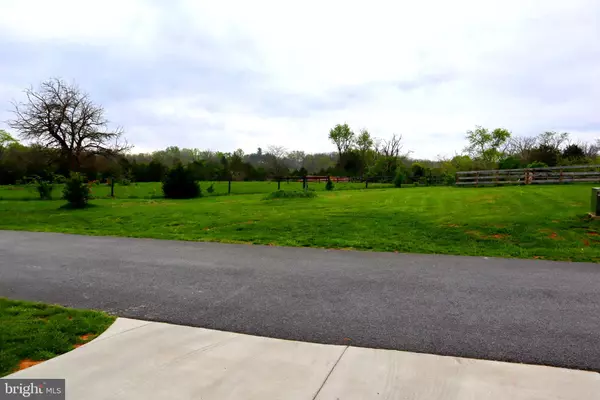$475,000
$475,000
For more information regarding the value of a property, please contact us for a free consultation.
3 Beds
3 Baths
2,265 SqFt
SOLD DATE : 08/04/2022
Key Details
Sold Price $475,000
Property Type Single Family Home
Sub Type Detached
Listing Status Sold
Purchase Type For Sale
Square Footage 2,265 sqft
Price per Sqft $209
Subdivision None Available
MLS Listing ID VACL2001010
Sold Date 08/04/22
Style Craftsman
Bedrooms 3
Full Baths 2
Half Baths 1
HOA Fees $45/ann
HOA Y/N Y
Abv Grd Liv Area 2,265
Originating Board BRIGHT
Year Built 2019
Annual Tax Amount $3,491
Tax Year 2022
Lot Size 0.296 Acres
Acres 0.3
Property Description
Country living but convenient to shopping! This property is a total package from the craftsman-style quality build to the premium lot located at the end of a no-thru street and Comcast/Xfinity for high-speed internet service! From the inviting covered porch to the large open floor plan, you will love the space that this house has to offer. A formal living room/flex room/dining room, half bath, and a spacious family room opens to the gourmet kitchen that features soft close white kitchen cabinets, granite countertops, a pantry, and a large center island that leads to the back Trex deck with steps to the fenced level yard. The family room features a custom-designed electric fireplace that is a gorgeous focal point and adds a little added warmth. Upstairs has a lovely loft area that can be used for a second family room or a home office. The Owner's Suite features a walk-in closet, ceiling fan, and a luxury full bath that features a large shower with a quality shower door, 2 sinks, and a private water closet. The second and third bedrooms both have ceiling fans and walk-in closets and share a hall bath with two sinks and a tiled tub/shower combo. The laundry room is also upstairs on the bedroom level and has a front load washer and dryer. The unfinished basement is ready for you to add your individualized touch. Two egress windows and a rough-in bath make the basement easy to finish to your liking. 2 car attached oversized garage with an auto garage door opener. The backyard is fully fenced and the piece of land across from the driveway also conveys (see plat) that gives this property a lot of room to enjoy the outdoors! All of this is located in a lovely subdivision in sought-after Boyce/Clarke County.
Location
State VA
County Clarke
Zoning AOC
Rooms
Basement Full, Connecting Stairway, Daylight, Partial, Heated, Interior Access, Rough Bath Plumb, Space For Rooms, Sump Pump, Windows
Interior
Interior Features Attic, Breakfast Area, Butlers Pantry, Carpet, Ceiling Fan(s), Combination Kitchen/Living, Family Room Off Kitchen, Floor Plan - Open, Formal/Separate Dining Room, Kitchen - Eat-In, Kitchen - Gourmet, Kitchen - Island, Kitchen - Table Space, Pantry, Primary Bath(s), Stall Shower, Tub Shower, Upgraded Countertops, Walk-in Closet(s), Water Treat System
Hot Water Propane, Tankless
Heating Heat Pump(s)
Cooling Central A/C
Flooring Carpet, Luxury Vinyl Plank, Vinyl
Fireplaces Number 1
Fireplaces Type Electric
Equipment Built-In Microwave, Dishwasher, Disposal, Oven/Range - Electric, Refrigerator, Water Conditioner - Owned, Water Heater - Tankless, Washer/Dryer Hookups Only
Fireplace Y
Appliance Built-In Microwave, Dishwasher, Disposal, Oven/Range - Electric, Refrigerator, Water Conditioner - Owned, Water Heater - Tankless, Washer/Dryer Hookups Only
Heat Source Electric
Laundry Upper Floor
Exterior
Exterior Feature Deck(s), Porch(es), Roof
Parking Features Additional Storage Area, Garage - Front Entry, Garage Door Opener, Oversized, Inside Access
Garage Spaces 4.0
Fence Rear, Wire, Wood
Water Access N
View Garden/Lawn, Mountain, Pasture, Street
Roof Type Shingle
Accessibility Other
Porch Deck(s), Porch(es), Roof
Attached Garage 2
Total Parking Spaces 4
Garage Y
Building
Lot Description Corner, Front Yard, Landscaping, Level, No Thru Street, Premium, Rear Yard, Rural, SideYard(s), Sloping
Story 3
Foundation Concrete Perimeter, Active Radon Mitigation
Sewer Public Sewer
Water Public
Architectural Style Craftsman
Level or Stories 3
Additional Building Above Grade, Below Grade
New Construction N
Schools
School District Clarke County Public Schools
Others
HOA Fee Include Trash
Senior Community No
Tax ID 21A3--1-42
Ownership Fee Simple
SqFt Source Estimated
Security Features Smoke Detector
Special Listing Condition Standard
Read Less Info
Want to know what your home might be worth? Contact us for a FREE valuation!

Our team is ready to help you sell your home for the highest possible price ASAP

Bought with Kristy Reynolds • Berkshire Hathaway HomeServices PenFed Realty






