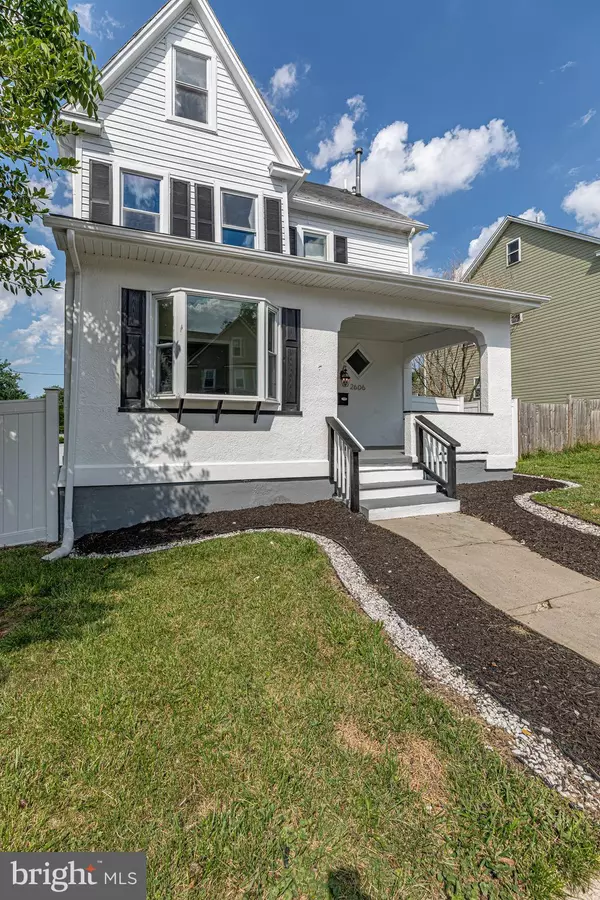$382,000
$382,000
For more information regarding the value of a property, please contact us for a free consultation.
5 Beds
5 Baths
2,603 SqFt
SOLD DATE : 07/29/2022
Key Details
Sold Price $382,000
Property Type Single Family Home
Sub Type Detached
Listing Status Sold
Purchase Type For Sale
Square Footage 2,603 sqft
Price per Sqft $146
Subdivision Hamilton Heights
MLS Listing ID MDBA2050534
Sold Date 07/29/22
Style Colonial
Bedrooms 5
Full Baths 4
Half Baths 1
HOA Y/N N
Abv Grd Liv Area 2,003
Originating Board BRIGHT
Year Built 1912
Annual Tax Amount $6,367
Tax Year 2021
Lot Size 7,252 Sqft
Acres 0.17
Property Description
Welcome to this Baltimore City gem conveniently located in Hamilton, a delightful enclave of homes in Baltimore City. The open floor plan provides the ideal atmosphere for entertaining family and friends, as well as the PERFECT space for daily living! With a gourmet kitchen featuring an oversized exotic granite peninsula, stainless appliances, gorgeous 42" cabinetry, a fabulous pantry and a spacious, open design, you're certain to fall in love with its openness to the main level. Boasting all the space you could ever need for baking, meal prep or entertaining even the largest of gatherings, this will be the envy of all! With the kitchen overlooking the great room, you'll never miss a moment of the action. Whether watching the big game, enjoying a movie-night or just knowing that you have a delightful space to relax and unwind, this room is the best of all worlds! With abundant natural light, you're certain to enjoy relaxing in the additional sitting room, also ideal as a home office or playroom. The three large windows give that perfect feel to even consider this space as a yoga/meditation reading room if you prefer...it's truly a space to "get creative" with! Conveniently placed, there is a powder room right across from the main level laundry, as well. Making your way to the 2nd level, you'll find the primary bedroom with en suite bathroom featuring a separate soaking tub and custom tile shower with double sink granite vanity plus ample storage. The additional two bedrooms on this level are well-sized and ready for anyone wanting to stay over. There is also a full hall bath that is beautifully remodeled and delightfully sized. Behind a closed door on the 2nd level, you'll find a stairway leading to a well lit, oversized bedroom with an en suite full bathroom on the 3rd level up. This area would perfect for an additonal primary suite, a fabulous in-law suite or simply make a fantastic workout room, craft room or home office! On the finished lower level, you'll find a delightful recreation room or 2nd family room, a full bathroom and the optional den or 5th bedroom. This level has a full walkout with a separate entrance on the side of the house. There's space for everyone in this fully updated spectacular property! ** In 2018, this stunning 5 bedroom, 4 full and one 1/2 bath home was COMPLETED RENOVATED AND UPDATED THROUGHOUT!! Updates include the plumbing, electrical, HVAC, windows, main level hardwood flooring, STUNNING gourmet kitchen and all baths. Since 2018, the following have been added/updated: the garage was added (2019), 2nd level flooring and basement flooring installed (2020), the fence/deck was installed (2021), carpet was replaced on the 3rd floor (2022) and fresh neutral paint was added throughout (2022). This is truly a turnkey property ready for you and your family! ** The location is super convenient with easy access to shopping, restaurants, entertainment, 695 and I-95 and all that Baltimore has to offer!
***SOD WILL BE INSTALLED IN THE BACKYARD ONE WEEK AFTER SETTLEMENT***
Location
State MD
County Baltimore City
Zoning R-3
Rooms
Other Rooms Primary Bedroom, Bedroom 2, Bedroom 3, Bedroom 4, Bedroom 5, Kitchen, Foyer, Great Room, Office, Recreation Room, Bathroom 2, Bathroom 3, Primary Bathroom, Full Bath
Basement Connecting Stairway, Daylight, Full, Fully Finished, Heated, Improved, Interior Access, Outside Entrance, Side Entrance, Sump Pump, Walkout Level, Windows, Other
Interior
Interior Features Breakfast Area, Carpet, Ceiling Fan(s), Chair Railings, Combination Dining/Living, Combination Kitchen/Living, Crown Moldings, Dining Area, Family Room Off Kitchen, Floor Plan - Open, Kitchen - Gourmet, Kitchen - Island, Primary Bath(s), Recessed Lighting, Soaking Tub, Stall Shower, Store/Office, Tub Shower, Upgraded Countertops, Other
Hot Water Natural Gas
Heating Forced Air
Cooling Central A/C, Ceiling Fan(s)
Flooring Carpet, Ceramic Tile
Equipment Built-In Microwave, Dishwasher, Disposal, Dryer, Exhaust Fan, Icemaker, Oven/Range - Gas, Refrigerator, Stainless Steel Appliances, Washer, Water Heater
Fireplace N
Window Features Casement,Double Hung,Double Pane,Energy Efficient,Screens,Vinyl Clad
Appliance Built-In Microwave, Dishwasher, Disposal, Dryer, Exhaust Fan, Icemaker, Oven/Range - Gas, Refrigerator, Stainless Steel Appliances, Washer, Water Heater
Heat Source Natural Gas
Laundry Has Laundry, Main Floor
Exterior
Exterior Feature Deck(s), Porch(es)
Parking Features Garage - Rear Entry, Other
Garage Spaces 8.0
Fence Vinyl
Utilities Available Above Ground, Cable TV Available, Electric Available, Natural Gas Available, Phone Available, Sewer Available, Water Available
Water Access N
Roof Type Slate
Accessibility Other
Porch Deck(s), Porch(es)
Road Frontage City/County
Total Parking Spaces 8
Garage Y
Building
Lot Description Level, Rear Yard
Story 3
Foundation Slab
Sewer Public Septic, Public Sewer
Water Public
Architectural Style Colonial
Level or Stories 3
Additional Building Above Grade, Below Grade
Structure Type Dry Wall
New Construction N
Schools
School District Baltimore City Public Schools
Others
Senior Community No
Tax ID 0327275412B007
Ownership Fee Simple
SqFt Source Assessor
Security Features Carbon Monoxide Detector(s),Smoke Detector
Acceptable Financing Cash, Conventional, FHA, VA
Listing Terms Cash, Conventional, FHA, VA
Financing Cash,Conventional,FHA,VA
Special Listing Condition Standard
Read Less Info
Want to know what your home might be worth? Contact us for a FREE valuation!

Our team is ready to help you sell your home for the highest possible price ASAP

Bought with Naomi Reetz • Cummings & Co. Realtors






