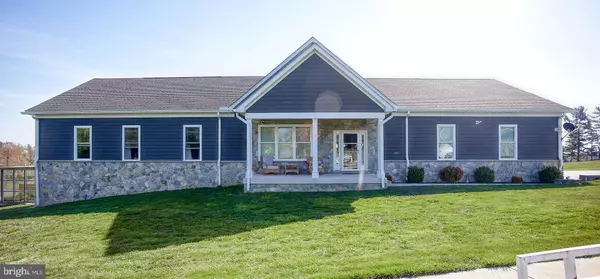$779,000
$779,000
For more information regarding the value of a property, please contact us for a free consultation.
3 Beds
4 Baths
5,459 SqFt
SOLD DATE : 06/10/2022
Key Details
Sold Price $779,000
Property Type Single Family Home
Sub Type Detached
Listing Status Sold
Purchase Type For Sale
Square Footage 5,459 sqft
Price per Sqft $142
Subdivision None Available
MLS Listing ID MDHR2011628
Sold Date 06/10/22
Style Ranch/Rambler
Bedrooms 3
Full Baths 2
Half Baths 2
HOA Y/N N
Abv Grd Liv Area 2,959
Originating Board BRIGHT
Year Built 2013
Annual Tax Amount $6,002
Tax Year 2021
Lot Size 2.490 Acres
Acres 2.49
Property Description
Custom Home Built in 2013, with 5-Car Garage sitting on 2.49 Acres w/ Pond View in Jarrettsville! First Floor Features Custom Hickory Cabinets, Granite Countertops/Backsplash, Stainless Steel Appliances, Expansive Butler's Pantry, Wet-Bar in Family Room, 10' Ceilings w/ Custom Molding & Trim Throughout, and Engineered Hardwood Flooring. The Finished Basement was designed with entertainment in mind, featuring Theatre Seating, an Oversized Gaming Room, a Sauna, and an a Bonus Room which can be used as a 4th Guest Bedroom! The Stone-Built Wet Bar Features a Full Kitchen w/ Custom Hickory Cabinets, which leads out to the Exterior Patio hosting a Hot Tub w/ Fire Place & Bar Overlooking the Pond! With Close to 6,000 Total Square Feet, no detail was left behind, including the whole home in-ceiling audio system, two additional exterior patio areas, a maintenance free trex deck, and propane fueled appliances!
Location
State MD
County Harford
Zoning AG
Rooms
Basement Fully Finished
Main Level Bedrooms 3
Interior
Hot Water Propane
Heating Central
Cooling Central A/C
Heat Source Natural Gas
Exterior
Garage Garage - Front Entry, Inside Access, Oversized, Additional Storage Area
Garage Spaces 5.0
Waterfront N
Water Access N
Roof Type Composite
Accessibility None
Parking Type Attached Garage, Detached Garage
Attached Garage 3
Total Parking Spaces 5
Garage Y
Building
Story 1
Foundation Concrete Perimeter
Sewer On Site Septic
Water Well
Architectural Style Ranch/Rambler
Level or Stories 1
Additional Building Above Grade, Below Grade
New Construction N
Schools
School District Harford County Public Schools
Others
Senior Community No
Tax ID 1304101685
Ownership Fee Simple
SqFt Source Assessor
Special Listing Condition Standard
Read Less Info
Want to know what your home might be worth? Contact us for a FREE valuation!

Our team is ready to help you sell your home for the highest possible price ASAP

Bought with Yuriy Voznyy • Fathom Realty MD, LLC







