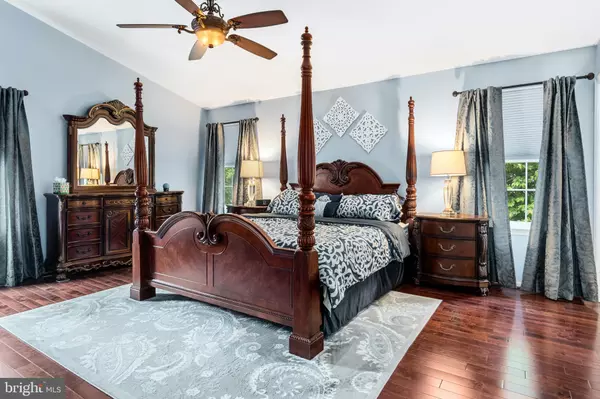$675,000
$625,000
8.0%For more information regarding the value of a property, please contact us for a free consultation.
4 Beds
3 Baths
3,264 SqFt
SOLD DATE : 06/24/2022
Key Details
Sold Price $675,000
Property Type Single Family Home
Sub Type Detached
Listing Status Sold
Purchase Type For Sale
Square Footage 3,264 sqft
Price per Sqft $206
Subdivision Briarleigh
MLS Listing ID MDAA2033290
Sold Date 06/24/22
Style Colonial
Bedrooms 4
Full Baths 2
Half Baths 1
HOA Fees $39/ann
HOA Y/N Y
Abv Grd Liv Area 2,564
Originating Board BRIGHT
Year Built 1990
Annual Tax Amount $5,607
Tax Year 2021
Lot Size 7,517 Sqft
Acres 0.17
Property Description
Briarleigh at its best! Pride in ownership, is the best way to describe and introduce you to this lovely home. Even as you drive into this tree line community you begin to feel the warmth of the community while simultaneously realizing the convenience of the location to Washington DC, Annapolis, and Baltimore. The curb appeal will draw you in and the style and care of the property will make you want to stay. Formal and casual entertaining and dining spaces inside and out! Spacious 4 bedrooms upstairs with room to grow if need be on the lower level. A rough in for a bathroom is complete if you'd like to add one! Built by Richards Group in 1990, the bones are good and the cosmetics have been updated. The bathrooms have been redone over the past couple of year, the roof 8 years ago, new gutters at the same time, updated lighting through out, all new windows in 2020, decorative moldings, new railings, wood floors, some beautiful plantation shutters, cordless shades, and so much more.
Location
State MD
County Anne Arundel
Zoning R5
Rooms
Other Rooms Living Room, Dining Room, Primary Bedroom, Bedroom 2, Bedroom 3, Bedroom 4, Kitchen, Family Room, Breakfast Room, Laundry, Office, Utility Room, Bathroom 2, Primary Bathroom, Half Bath
Basement Combination, Connecting Stairway, Full, Heated, Improved, Interior Access, Outside Entrance, Partially Finished, Poured Concrete, Rough Bath Plumb, Shelving, Space For Rooms, Sump Pump, Walkout Stairs
Interior
Hot Water Electric
Heating Heat Pump(s)
Cooling Central A/C, Heat Pump(s)
Flooring Hardwood, Partially Carpeted, Tile/Brick
Fireplaces Number 1
Fireplaces Type Equipment, Fireplace - Glass Doors, Wood
Furnishings No
Fireplace Y
Heat Source Electric
Laundry Lower Floor
Exterior
Garage Garage - Front Entry, Inside Access
Garage Spaces 4.0
Fence Rear
Waterfront N
Water Access N
Roof Type Architectural Shingle
Street Surface Black Top
Accessibility None
Road Frontage City/County
Parking Type Attached Garage, Driveway
Attached Garage 2
Total Parking Spaces 4
Garage Y
Building
Lot Description Front Yard, Landscaping, Rear Yard
Story 3
Foundation Concrete Perimeter
Sewer Public Sewer
Water Public
Architectural Style Colonial
Level or Stories 3
Additional Building Above Grade, Below Grade
Structure Type Dry Wall
New Construction N
Schools
School District Anne Arundel County Public Schools
Others
HOA Fee Include Common Area Maintenance,Pool(s),Other
Senior Community No
Tax ID 020220090063074
Ownership Fee Simple
SqFt Source Assessor
Security Features Smoke Detector
Special Listing Condition Standard
Read Less Info
Want to know what your home might be worth? Contact us for a FREE valuation!

Our team is ready to help you sell your home for the highest possible price ASAP

Bought with Joie L White • Northrop Realty







