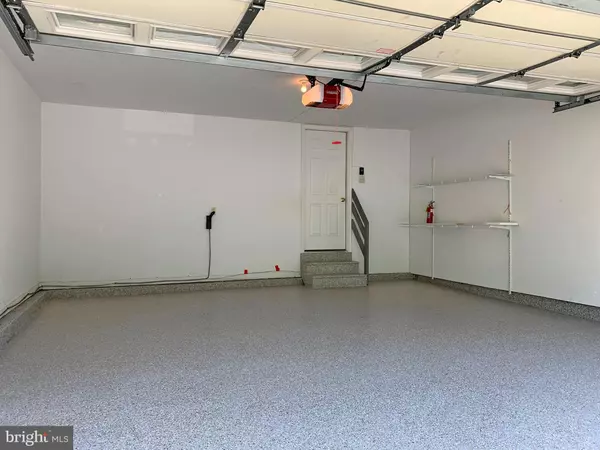$508,000
$449,000
13.1%For more information regarding the value of a property, please contact us for a free consultation.
3 Beds
3 Baths
2,202 SqFt
SOLD DATE : 07/06/2022
Key Details
Sold Price $508,000
Property Type Townhouse
Sub Type Interior Row/Townhouse
Listing Status Sold
Purchase Type For Sale
Square Footage 2,202 sqft
Price per Sqft $230
Subdivision Charlestown Hunt
MLS Listing ID PACT2024958
Sold Date 07/06/22
Style Carriage House
Bedrooms 3
Full Baths 2
Half Baths 1
HOA Fees $300/mo
HOA Y/N Y
Abv Grd Liv Area 2,202
Originating Board BRIGHT
Year Built 1998
Annual Tax Amount $5,184
Tax Year 2022
Lot Size 9,751 Sqft
Acres 0.22
Lot Dimensions 0.00 x 0.00
Property Description
Long awaited NEW inventory, in much sought-after Charlestown Hunt is ready for your offer. This Painted, Polished, Updated beauty has GREAT Value in any market. This large, 2200 sq ft, town home boasts 3bd, 2.5 baths, with a 3rd floor loft, which is truly a bonus room. Did we mention updates... Beautifully redone Kitchen w/42" cabinets, gorgeous counters, w/newer stainless appliances... Updated bathrooms, flooring and even the garage has be treated to an update, with an epoxy/rubber finish, which will be the envy of the neighbors. Don't blink, because this one will be Sold... Look at area comparables, if you can find them... New, Old, and In Between... this is the BEST Value, in a solid community, and with reasonable HOA fees, based on community amenities. SOLD
Location
State PA
County Chester
Area Charlestown Twp (10335)
Zoning PRD1
Rooms
Other Rooms Living Room, Dining Room, Primary Bedroom, Bedroom 2, Kitchen, Family Room, Bedroom 1, Loft, Other
Basement Full, Poured Concrete, Unfinished
Interior
Interior Features Primary Bath(s), Butlers Pantry, WhirlPool/HotTub, Dining Area
Hot Water Natural Gas
Heating Central
Cooling Central A/C
Flooring Wood, Fully Carpeted, Vinyl, Tile/Brick
Fireplaces Number 1
Fireplaces Type Stone
Equipment Built-In Range, Dishwasher, Disposal
Fireplace Y
Appliance Built-In Range, Dishwasher, Disposal
Heat Source Natural Gas
Laundry Main Floor
Exterior
Exterior Feature Deck(s)
Garage Garage - Front Entry, Inside Access, Garage Door Opener
Garage Spaces 2.0
Fence Other
Utilities Available Cable TV
Amenities Available Tennis Courts, Tot Lots/Playground
Waterfront N
Water Access N
Roof Type Pitched,Shingle
Accessibility None
Porch Deck(s)
Parking Type Parking Lot, Attached Garage
Attached Garage 2
Total Parking Spaces 2
Garage Y
Building
Lot Description Level
Story 3
Foundation Concrete Perimeter
Sewer Public Sewer
Water Public
Architectural Style Carriage House
Level or Stories 3
Additional Building Above Grade, Below Grade
New Construction N
Schools
School District Great Valley
Others
HOA Fee Include Common Area Maintenance,Ext Bldg Maint,Lawn Maintenance,Snow Removal,Trash,Pool(s)
Senior Community No
Tax ID 35-02 -0390
Ownership Fee Simple
SqFt Source Assessor
Acceptable Financing Conventional
Listing Terms Conventional
Financing Conventional
Special Listing Condition Standard
Read Less Info
Want to know what your home might be worth? Contact us for a FREE valuation!

Our team is ready to help you sell your home for the highest possible price ASAP

Bought with Teresa M DiCampli • Compass RE







