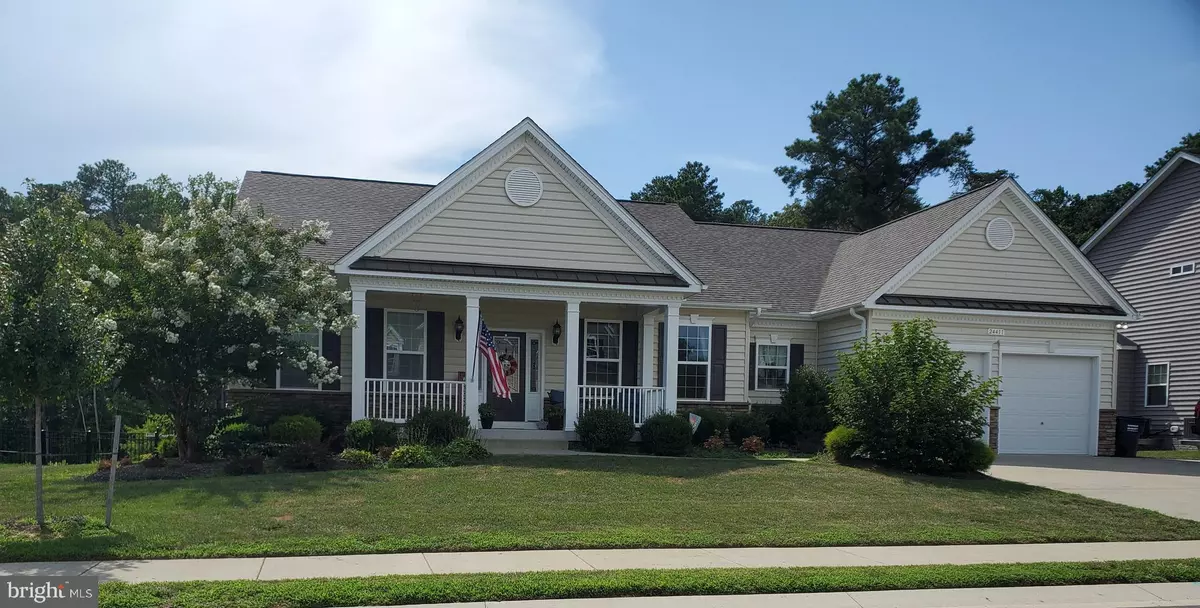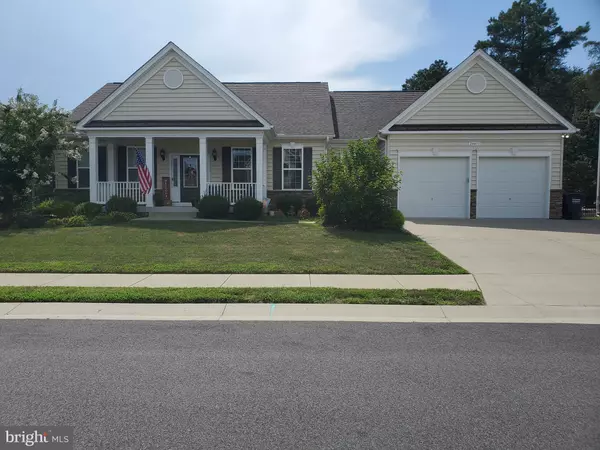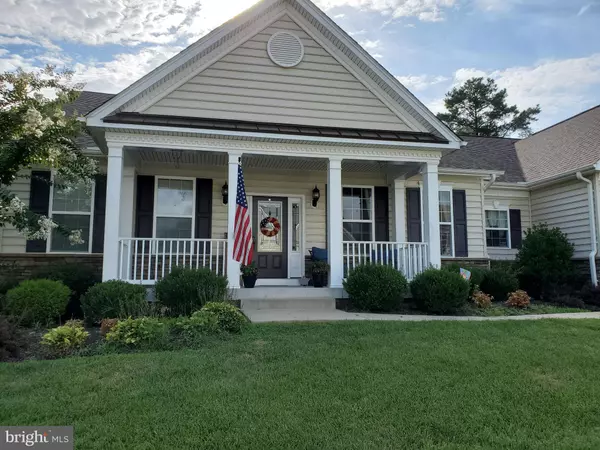$600,000
$589,900
1.7%For more information regarding the value of a property, please contact us for a free consultation.
4 Beds
4 Baths
3,784 SqFt
SOLD DATE : 09/08/2022
Key Details
Sold Price $600,000
Property Type Single Family Home
Sub Type Detached
Listing Status Sold
Purchase Type For Sale
Square Footage 3,784 sqft
Price per Sqft $158
Subdivision Twinponds
MLS Listing ID MDSM2008776
Sold Date 09/08/22
Style Ranch/Rambler
Bedrooms 4
Full Baths 3
Half Baths 1
HOA Fees $22/ann
HOA Y/N Y
Abv Grd Liv Area 2,524
Originating Board BRIGHT
Year Built 2017
Annual Tax Amount $4,511
Tax Year 2022
Lot Size 0.310 Acres
Acres 0.31
Property Description
The Quality Built community of Twin Ponds in St. Mary's is the place you will find this wonderful Tappahannock home style. One level living !!! On the main level you will find 3 bedrooms (with the desired split bedroom design!) and 2.5 baths. So much "NICE". Entering the home there is the formal dining area with wainscoting & crown molding, then the family room has a vaulted ceiling and gas fireplace. Off the family room is a breakfast area. The kitchen, with the large center island has toffee maple cabinetry, granite countertops, stainless appliances... French door refrigerator with bottom freezer, built-in microwave, double wall ovens, gas cooktop, popular farm sink and to top it off.... a walk-in pantry.
The master suite has an angled tray ceiling and the Deluxe Master Bath. 4.5' x 7' tiled shower with dual shower heads, soaking corner tub and separate his / hers vanities.
On the other end of the house you will find the mudroom from the 2 car garage, 2 more bedrooms, a full bath, a powder room & the laundry room to include laundry tub (deep sink).
The lower level is finished with the 4th bedroom & 3rd full bath along with a wonderful home theater area with surround sound wiring.
The home backs to the trees and a pond and there is a wonderful SCREENED IN PORCH to enjoy it all from.
The main level of this home has engineered wood flooring in the dining room, family room, kitchen, pantry & hallways. The baths are ceramic tile and bedrooms are carpet. It has recently been painted and is ready for new owners. Coming soon...
Location
State MD
County Saint Marys
Zoning R
Rooms
Other Rooms Dining Room, Primary Bedroom, Bedroom 2, Bedroom 3, Bedroom 4, Kitchen, Foyer, Breakfast Room, Great Room, Mud Room, Recreation Room, Storage Room, Bathroom 2, Bathroom 3, Primary Bathroom, Half Bath, Screened Porch
Basement Connecting Stairway, Heated, Full, Improved, Outside Entrance, Interior Access, Partially Finished, Poured Concrete, Rear Entrance, Sump Pump, Walkout Stairs, Windows
Main Level Bedrooms 3
Interior
Interior Features Breakfast Area, Dining Area, Chair Railings, Upgraded Countertops, Crown Moldings, Primary Bath(s), Wainscotting, WhirlPool/HotTub, Floor Plan - Open
Hot Water Propane, Tankless
Heating Energy Star Heating System, Heat Pump - Gas BackUp, Programmable Thermostat
Cooling Central A/C, Ceiling Fan(s), Energy Star Cooling System, Programmable Thermostat, Heat Pump(s)
Flooring Engineered Wood, Carpet, Ceramic Tile, Concrete
Fireplaces Number 1
Fireplaces Type Gas/Propane, Mantel(s), Screen
Equipment Washer/Dryer Hookups Only, Cooktop, Disposal, Dishwasher, Exhaust Fan, Microwave, Oven - Wall, Oven - Double, Water Heater - Tankless
Fireplace Y
Window Features Insulated,Low-E,Double Pane,Screens,Vinyl Clad
Appliance Washer/Dryer Hookups Only, Cooktop, Disposal, Dishwasher, Exhaust Fan, Microwave, Oven - Wall, Oven - Double, Water Heater - Tankless
Heat Source Electric, Propane - Leased
Laundry Main Floor
Exterior
Exterior Feature Patio(s), Porch(es), Screened
Garage Garage Door Opener, Garage - Front Entry
Garage Spaces 5.0
Fence Rear
Utilities Available Cable TV Available, Propane, Sewer Available, Electric Available, Water Available
Waterfront N
Water Access N
View Pond, Trees/Woods
Roof Type Shingle,Architectural Shingle
Accessibility None
Porch Patio(s), Porch(es), Screened
Parking Type Driveway, Attached Garage
Attached Garage 2
Total Parking Spaces 5
Garage Y
Building
Lot Description Backs to Trees, Rear Yard, Pond
Story 2
Foundation Concrete Perimeter, Passive Radon Mitigation, Slab
Sewer Public Sewer
Water Public
Architectural Style Ranch/Rambler
Level or Stories 2
Additional Building Above Grade, Below Grade
Structure Type 9'+ Ceilings,Vaulted Ceilings,Dry Wall,Tray Ceilings
New Construction N
Schools
Elementary Schools Captain Walter Francis Duke
Middle Schools Leonardtown
High Schools Leonardtown
School District St. Mary'S County Public Schools
Others
Senior Community No
Tax ID 1906179441
Ownership Fee Simple
SqFt Source Assessor
Security Features Carbon Monoxide Detector(s),Sprinkler System - Indoor,Smoke Detector
Acceptable Financing Cash, Conventional, FHA, VA
Listing Terms Cash, Conventional, FHA, VA
Financing Cash,Conventional,FHA,VA
Special Listing Condition Standard
Read Less Info
Want to know what your home might be worth? Contact us for a FREE valuation!

Our team is ready to help you sell your home for the highest possible price ASAP

Bought with Carl T Franzen • Franzen Realtors, Inc.







