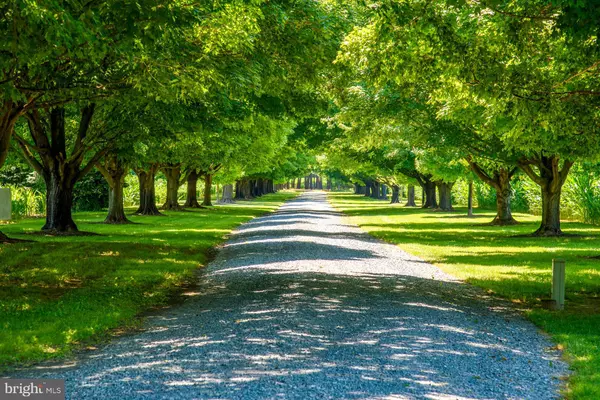$4,600,000
$4,995,000
7.9%For more information regarding the value of a property, please contact us for a free consultation.
4 Beds
5 Baths
6,468 SqFt
SOLD DATE : 09/15/2022
Key Details
Sold Price $4,600,000
Property Type Single Family Home
Sub Type Detached
Listing Status Sold
Purchase Type For Sale
Square Footage 6,468 sqft
Price per Sqft $711
Subdivision Easton
MLS Listing ID MDTA2003518
Sold Date 09/15/22
Style Federal
Bedrooms 4
Full Baths 3
Half Baths 2
HOA Y/N N
Abv Grd Liv Area 6,468
Originating Board BRIGHT
Year Built 1820
Annual Tax Amount $14,626
Tax Year 2022
Lot Size 81.070 Acres
Acres 81.07
Property Description
"Knightly" is a stunning historic waterfront estate on 81 acres and includes gorgeous formal gardens, tillable acreage, fenced pastures, a horse stable, and several outbuildings, including a caretaker cottage and farm office. The Federal-style, two-story, brick residence boasts high ceilings, generously sized rooms, and 7 fireplaces. Major improvements throughout the house have been made with modern amenities and features to protect and preserve the structure, and substantial updates on the grounds include rebuilding the pool, gardens, irrigation system, additional storage, and barn structures. The property has 1,200 feet of shoreline along Leeds Creek (off the Miles River), two ponds, and includes a dock with 6 feet of water at low tide. The entire property is in pristine shape and located just minutes from Easton.
Location
State MD
County Talbot
Zoning R
Direction South
Rooms
Other Rooms Living Room, Dining Room, Primary Bedroom, Bedroom 2, Bedroom 3, Bedroom 4, Kitchen, Family Room, Foyer, Sun/Florida Room, Laundry, Bathroom 2, Bathroom 3, Primary Bathroom, Half Bath
Basement Unfinished, Partial
Interior
Interior Features Attic, Breakfast Area, Built-Ins, Butlers Pantry, Ceiling Fan(s), Crown Moldings, Curved Staircase, Double/Dual Staircase, Exposed Beams, Family Room Off Kitchen, Floor Plan - Traditional, Formal/Separate Dining Room, Kitchen - Country, Wood Floors
Hot Water Oil
Heating Heat Pump(s)
Cooling Central A/C
Flooring Hardwood
Fireplaces Number 7
Equipment Built-In Microwave, Oven/Range - Gas, Refrigerator, Dishwasher, Disposal, Dryer
Fireplace Y
Appliance Built-In Microwave, Oven/Range - Gas, Refrigerator, Dishwasher, Disposal, Dryer
Heat Source Oil
Laundry Main Floor
Exterior
Exterior Feature Porch(es), Patio(s)
Garage Additional Storage Area
Garage Spaces 10.0
Pool Gunite, Fenced
Waterfront Y
Waterfront Description Private Dock Site
Water Access Y
Water Access Desc Boat - Powered,Canoe/Kayak,Private Access
View Creek/Stream, River, Scenic Vista, Water, Pasture
Roof Type Asphalt
Accessibility None
Porch Porch(es), Patio(s)
Road Frontage Easement/Right of Way, Road Maintenance Agreement
Parking Type Driveway, Detached Garage
Total Parking Spaces 10
Garage Y
Building
Lot Description Landscaping, Private, Rural, Secluded, Stream/Creek, Pond, Premium
Story 2
Foundation Brick/Mortar
Sewer Community Septic Tank, Private Septic Tank
Water Well
Architectural Style Federal
Level or Stories 2
Additional Building Above Grade, Below Grade
Structure Type 9'+ Ceilings
New Construction N
Schools
School District Talbot County Public Schools
Others
Senior Community No
Tax ID 2101029991
Ownership Fee Simple
SqFt Source Estimated
Horse Property Y
Special Listing Condition Standard
Read Less Info
Want to know what your home might be worth? Contact us for a FREE valuation!

Our team is ready to help you sell your home for the highest possible price ASAP

Bought with Laura H Carney • TTR Sotheby's International Realty







