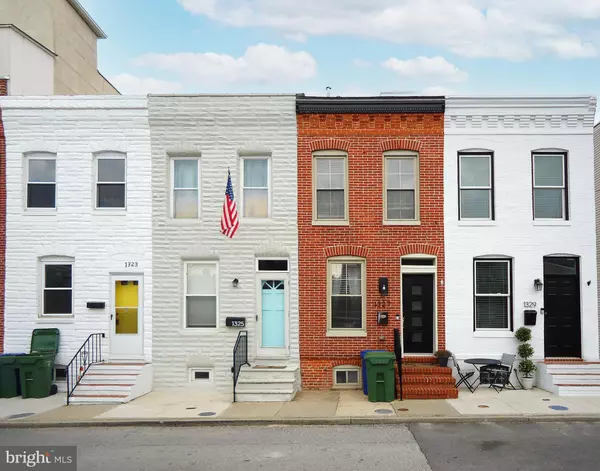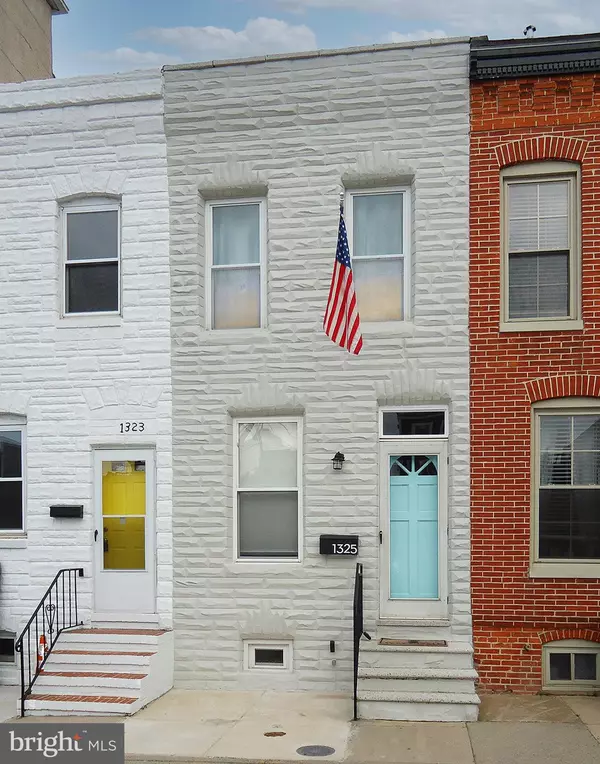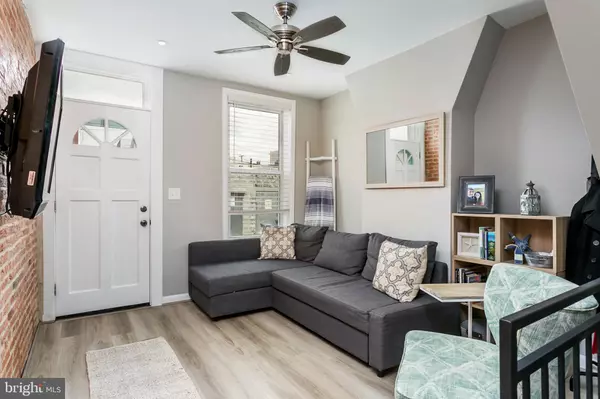$270,000
$270,000
For more information regarding the value of a property, please contact us for a free consultation.
2 Beds
2 Baths
934 SqFt
SOLD DATE : 06/15/2022
Key Details
Sold Price $270,000
Property Type Townhouse
Sub Type Interior Row/Townhouse
Listing Status Sold
Purchase Type For Sale
Square Footage 934 sqft
Price per Sqft $289
Subdivision Locust Point
MLS Listing ID MDBA2044056
Sold Date 06/15/22
Style Federal
Bedrooms 2
Full Baths 2
HOA Y/N N
Abv Grd Liv Area 734
Originating Board BRIGHT
Year Built 1900
Annual Tax Amount $4,503
Tax Year 2021
Property Description
OFFERS DUE MONDAY MAY 16 AT 12:00 PM. Whether it's a convenient location or a beautifully remodeled home you desire, 1325 Cooksie St is sure to impress! This charming Locust Point home is conveniently located just two blocks to Latrobe Park, less than one mile to grocery stores and shops, and within steps of coffee shops, restaurants, and even the local snowball shop! And if you want to leave the City, 95 is just a stone's throw away! All this said, once you see this fully updated home, you may never want to leave. Exposed brick walls, LVP flooring, and recessed lighting are featured throughout the main level. A cozy, light-filled living room provides the perfect retreat after a day of work. Cooking and entertaining are a delight in the truly jaw-dropping eat-in kitchen with its handsome wood cabinets, quartz countertops, stylish backsplash, and stainless steel appliances! As we near summer, step just outside the kitchen to host a cookout in your private, fenced rear yard! Upstairs, this home boasts two spacious bedrooms with abundant closet space and an updated bathroom with shower/tub combination. On the lower level, you'll be pleased to find a second full bathroom, laundry facilities and an unfinished space that could easily be turned into an office, craft space … the sky's the limit! This stunning home really does have it all! Many upgrades made in the past two years including new furnace, new electrical panel, and air conditioning added in 2020. What are your waiting for? Schedule a showing today!
Location
State MD
County Baltimore City
Zoning R-8
Rooms
Other Rooms Living Room, Dining Room, Primary Bedroom, Bedroom 2, Kitchen, Storage Room, Bathroom 1, Bathroom 2
Basement Connecting Stairway, Daylight, Partial, Partially Finished, Space For Rooms
Interior
Interior Features Ceiling Fan(s), Combination Kitchen/Dining, Dining Area, Floor Plan - Open, Kitchen - Eat-In, Kitchen - Table Space, Kitchen - Gourmet, Recessed Lighting, Bathroom - Tub Shower, Upgraded Countertops
Hot Water Natural Gas
Heating Forced Air
Cooling Central A/C
Flooring Luxury Vinyl Plank, Tile/Brick
Equipment Refrigerator, Stove, Dishwasher, Microwave, Washer, Dryer, Water Heater, Disposal, Stainless Steel Appliances
Furnishings No
Fireplace N
Appliance Refrigerator, Stove, Dishwasher, Microwave, Washer, Dryer, Water Heater, Disposal, Stainless Steel Appliances
Heat Source Natural Gas
Laundry Has Laundry, Lower Floor, Basement, Washer In Unit, Dryer In Unit
Exterior
Fence Rear, Fully, Privacy, Wood
Water Access N
View Street
Roof Type Flat
Accessibility None
Garage N
Building
Lot Description Backs - Open Common Area, Rear Yard
Story 3
Foundation Other
Sewer Public Sewer
Water Public
Architectural Style Federal
Level or Stories 3
Additional Building Above Grade, Below Grade
Structure Type Dry Wall,Brick
New Construction N
Schools
School District Baltimore City Public Schools
Others
Senior Community No
Tax ID 0324122004 102
Ownership Fee Simple
SqFt Source Estimated
Special Listing Condition Standard
Read Less Info
Want to know what your home might be worth? Contact us for a FREE valuation!

Our team is ready to help you sell your home for the highest possible price ASAP

Bought with James Malone • Cummings & Co. Realtors






