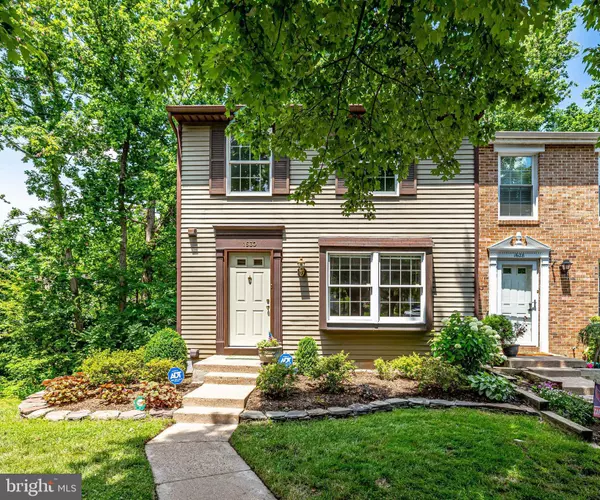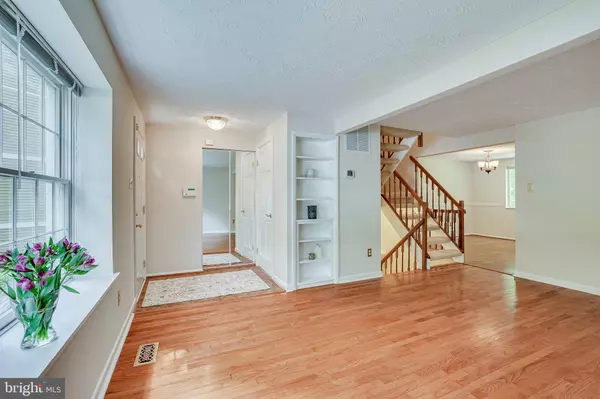$545,000
$550,000
0.9%For more information regarding the value of a property, please contact us for a free consultation.
3 Beds
4 Baths
1,520 SqFt
SOLD DATE : 07/15/2022
Key Details
Sold Price $545,000
Property Type Townhouse
Sub Type End of Row/Townhouse
Listing Status Sold
Purchase Type For Sale
Square Footage 1,520 sqft
Price per Sqft $358
Subdivision Reston
MLS Listing ID VAFX2075834
Sold Date 07/15/22
Style Traditional
Bedrooms 3
Full Baths 2
Half Baths 2
HOA Fees $90/mo
HOA Y/N Y
Abv Grd Liv Area 1,220
Originating Board BRIGHT
Year Built 1985
Annual Tax Amount $5,456
Tax Year 2021
Lot Size 2,031 Sqft
Acres 0.05
Property Description
Fabulous light-filled 3 Bedroom End Unit in the Country Walk Cluster with walk out basement backing to trees* Seller spared no money on the private backyard boasting a Pennsylvania bluestone patio, including a curved sitting wall and pop up drain emitters , gardens filled with professional landscaping including a bluestone tiered retaining wall filled with heirloom perennials* Renovated shed to hold your gardening tools* Main level has a spacious living room with large window, hardwood floor, and built ins, granite half bath, dining room open to kitchen. The kitchen has expansive peninsula, pantry, new stainless steel appliances and granite countertops with new sink and faucet* This home has been painted from top to bottom* Plenty of room on the upper level with 3 bedrooms, 2 full baths and the master bath boasts a vanity with a new granite countertop and an under mount sink* Dont miss the walkout basement with recreation room, half bath, laundry area and plenty of storage* Front and lower level entrance doors have been replaced with Thompson Creek doors including a sliding screen storm door on lower level* HVAC replaced in 2021 with a Lennox 2.5 ton system which is under service contract through March 2023 and with warranty*
Location
State VA
County Fairfax
Zoning 372
Rooms
Other Rooms Living Room, Dining Room, Primary Bedroom, Bedroom 2, Bedroom 3, Kitchen, Laundry, Recreation Room, Primary Bathroom
Basement Walkout Level
Interior
Interior Features Built-Ins, Combination Kitchen/Dining, Floor Plan - Traditional, Walk-in Closet(s), Wood Floors
Hot Water Electric
Heating Heat Pump(s)
Cooling Central A/C
Equipment Dishwasher, Disposal, Stove, Refrigerator, Washer, Dryer
Fireplace N
Appliance Dishwasher, Disposal, Stove, Refrigerator, Washer, Dryer
Heat Source Electric
Laundry Lower Floor
Exterior
Exterior Feature Patio(s)
Parking On Site 2
Amenities Available Jog/Walk Path, Lake, Pool - Outdoor, Tennis Courts, Tot Lots/Playground
Water Access N
View Trees/Woods
Accessibility Other
Porch Patio(s)
Garage N
Building
Lot Description Backs to Trees, No Thru Street
Story 3
Foundation Slab
Sewer Public Sewer
Water Public
Architectural Style Traditional
Level or Stories 3
Additional Building Above Grade, Below Grade
New Construction N
Schools
Elementary Schools Aldrin
Middle Schools Herndon
High Schools Herndon
School District Fairfax County Public Schools
Others
HOA Fee Include Lawn Care Front,Management,Pool(s),Snow Removal,Trash,Lawn Care Side
Senior Community No
Tax ID 0113 10040052
Ownership Fee Simple
SqFt Source Assessor
Special Listing Condition Standard
Read Less Info
Want to know what your home might be worth? Contact us for a FREE valuation!

Our team is ready to help you sell your home for the highest possible price ASAP

Bought with Brian Wilson • EXP Realty, LLC







