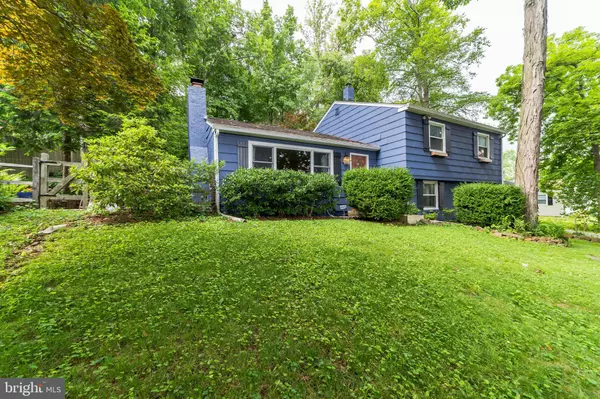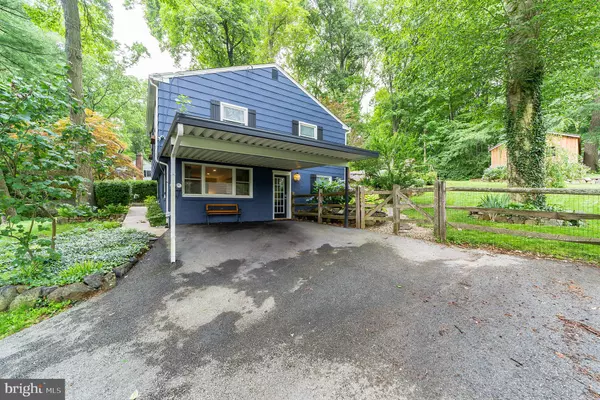$533,000
$515,000
3.5%For more information regarding the value of a property, please contact us for a free consultation.
3 Beds
3 Baths
1,980 SqFt
SOLD DATE : 08/31/2022
Key Details
Sold Price $533,000
Property Type Single Family Home
Sub Type Detached
Listing Status Sold
Purchase Type For Sale
Square Footage 1,980 sqft
Price per Sqft $269
Subdivision None Available
MLS Listing ID PACT2028746
Sold Date 08/31/22
Style Colonial,Split Level
Bedrooms 3
Full Baths 2
Half Baths 1
HOA Y/N N
Abv Grd Liv Area 1,980
Originating Board BRIGHT
Year Built 1963
Annual Tax Amount $3,800
Tax Year 2021
Lot Size 0.426 Acres
Acres 0.43
Lot Dimensions 0.00 x 0.00
Property Description
You won’t want to miss this dreamy split-level single-family home, located in the highly ranked West Chester Area School District and just minutes from the West Chester Boro. With nearly 2,000 square feet of living space, this 3-bedroom, 2.5-bathroom home is perfectly laid out! Enter the home into the bright and airy living room which opens to the dining room and spacious kitchen. The kitchen has been updated with wood cabinetry, stainless steel appliances, granite counters and both recessed and decorative lighting. French doors off the dining area provide access to the side patio.
The second floor features the primary bedroom which includes an en-suite bathroom and a large closet. There are also two additional generously sized bedrooms and a hall bathroom on the 2nd floor. The walk out lower level is complete with a large family room connected to a bonus space which can be enclosed as its own separate room or kept open to the family room. This room would be perfect for an office, playroom or exercise room. The large laundry area is finished with built in cabinetry and shelving. And don’t miss the convenient powder room behind a sliding barn door on this level. Outside in the fenced in backyard, there is plenty of room for playing, entertaining or relaxing. And options are endless for the large he/she shed in the backyard. Enjoy privacy, the beauty of nature and serenity, all the while being minutes from the conveniences of suburbia. Schedule your appointment, don't let this great home pass you by!
Location
State PA
County Chester
Area West Goshen Twp (10352)
Zoning R3
Interior
Interior Features Primary Bath(s), Kitchen - Island, Ceiling Fan(s), Dining Area
Hot Water Electric
Heating Forced Air
Cooling Central A/C
Flooring Ceramic Tile, Hardwood, Engineered Wood
Fireplaces Number 1
Fireplaces Type Stone
Equipment Oven - Self Cleaning, Dishwasher, Disposal
Fireplace Y
Window Features Bay/Bow
Appliance Oven - Self Cleaning, Dishwasher, Disposal
Heat Source Natural Gas
Laundry Lower Floor
Exterior
Exterior Feature Deck(s), Patio(s), Porch(es)
Waterfront N
Water Access N
Roof Type Shingle
Accessibility None
Porch Deck(s), Patio(s), Porch(es)
Parking Type Driveway
Garage N
Building
Lot Description Corner
Story 3
Foundation Brick/Mortar
Sewer Public Sewer
Water Public
Architectural Style Colonial, Split Level
Level or Stories 3
Additional Building Above Grade
New Construction N
Schools
Elementary Schools Sarah W. Starkweather
Middle Schools Stetson
High Schools West Chester Bayard Rustin
School District West Chester Area
Others
Senior Community No
Tax ID 52-07B-0030.0100
Ownership Fee Simple
SqFt Source Assessor
Special Listing Condition Standard
Read Less Info
Want to know what your home might be worth? Contact us for a FREE valuation!

Our team is ready to help you sell your home for the highest possible price ASAP

Bought with Steven Laret • VRA Realty







