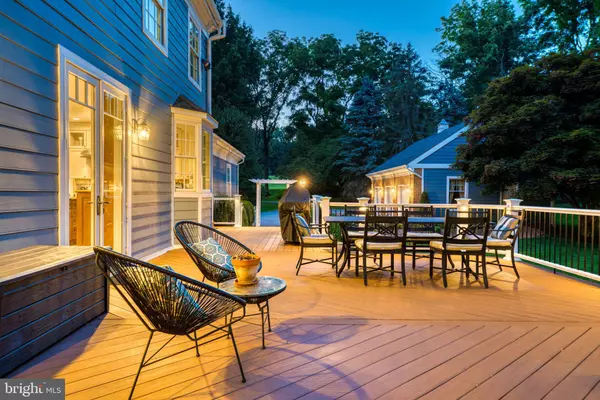$1,000,000
$899,770
11.1%For more information regarding the value of a property, please contact us for a free consultation.
5 Beds
5 Baths
5,986 SqFt
SOLD DATE : 08/15/2022
Key Details
Sold Price $1,000,000
Property Type Single Family Home
Sub Type Detached
Listing Status Sold
Purchase Type For Sale
Square Footage 5,986 sqft
Price per Sqft $167
Subdivision Brookfield
MLS Listing ID MDBC2042592
Sold Date 08/15/22
Style Georgian
Bedrooms 5
Full Baths 4
Half Baths 1
HOA Y/N N
Abv Grd Liv Area 4,386
Originating Board BRIGHT
Year Built 1988
Annual Tax Amount $10,297
Tax Year 2021
Lot Size 4.240 Acres
Acres 4.24
Property Description
Live authentically. Classic Georgian estate nestled in the heart of Phoenix on a gloriously private 4.24 acres backing to a veil of trees. A true park-like setting while still being close to everywhere you want to be. A truly rare combination of immense stillness and a sense of retreat while being in a sought-after community. One of the prettiest lots in Phoenix. Meander down the brick-paved walkway through the charming arbor to your sumptuous backyard space. Savor these summer nights on your expansive deck overlooking the lush green space and dedicated fire pit patio. Dine alfresco under the stars in one of your many inviting outdoor living nooks. Privacy and serenity abound. Wander inside and be wowed by the incredibly functional layout and seamless indoor/outdoor connection. Sip, savor, and imbibe by a crackling fireplace. Whip up a delectable dinner in your substantial eat-in cooking space with luxury fixtures and appliances and an oversized island. Three sets of French doors allow the light to stream in to your expansive and connected kitchen/great room that runs almost the entire length of the back of the house. Incredible space to be in. Delight in scintillating conversations in the thoughtfully designed dining room. Enjoy a night-cap in the adjacent billiards den. The billiards room is plumbed for a bath and could easily be converted into a first-floor suite if desired. All second-floor baths are freshly updated with clean and modern finishes. There is also a third-floor walkup unfinished attic space ripe with potential. The flow of this home is remarkable and ahead of its time. Fully finished light-filled lower-level features recreation room, woodshop space, and bonus bedroom and bath. Easy access to the great outdoors and all your leisure activities. Ample room for a potential pool. Thoughtfully designed mudroom and pantry make comings and goings an efficient breeze. Five car garage and abundant driveway spaces. Relish the Phoenix lifestyle. Cultivate your existence. The art of uniting human and home.
Location
State MD
County Baltimore
Zoning RES
Rooms
Basement Fully Finished
Interior
Hot Water Electric
Heating Heat Pump(s)
Cooling Central A/C
Fireplaces Number 2
Fireplaces Type Wood
Fireplace Y
Heat Source Electric
Exterior
Parking Features Additional Storage Area, Built In, Covered Parking, Inside Access
Garage Spaces 13.0
Water Access N
Accessibility None
Attached Garage 3
Total Parking Spaces 13
Garage Y
Building
Story 3
Foundation Other
Sewer Private Septic Tank
Water Well
Architectural Style Georgian
Level or Stories 3
Additional Building Above Grade, Below Grade
New Construction N
Schools
School District Baltimore County Public Schools
Others
Senior Community No
Tax ID 04102100000344
Ownership Fee Simple
SqFt Source Assessor
Special Listing Condition Standard
Read Less Info
Want to know what your home might be worth? Contact us for a FREE valuation!

Our team is ready to help you sell your home for the highest possible price ASAP

Bought with Jessica Chernyavsky • Berkshire Hathaway HomeServices Homesale Realty







