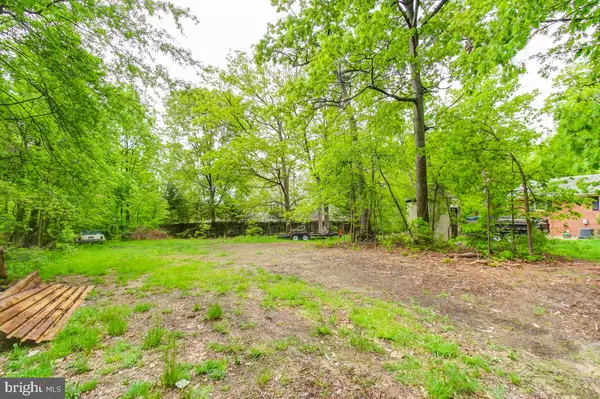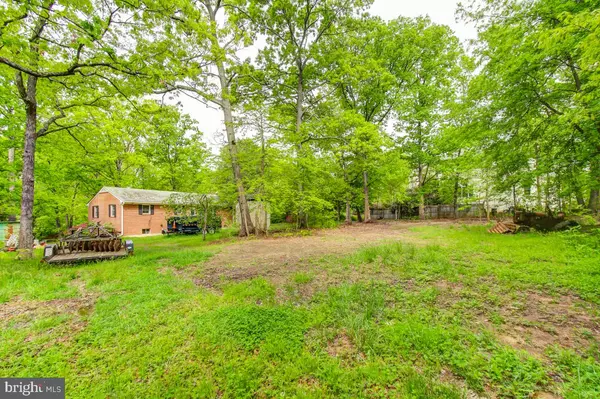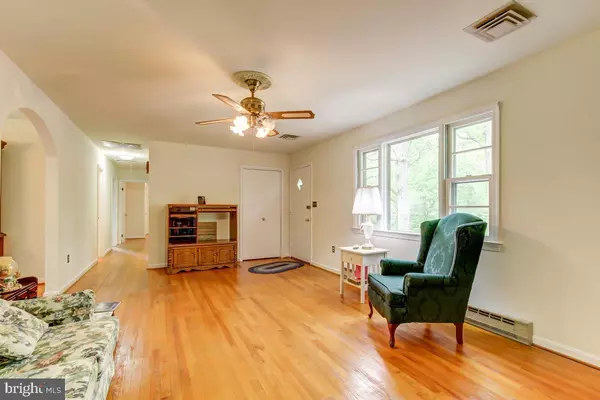$656,750
$650,000
1.0%For more information regarding the value of a property, please contact us for a free consultation.
3 Beds
2 Baths
2,050 SqFt
SOLD DATE : 05/23/2022
Key Details
Sold Price $656,750
Property Type Single Family Home
Sub Type Detached
Listing Status Sold
Purchase Type For Sale
Square Footage 2,050 sqft
Price per Sqft $320
Subdivision Windsor Estates
MLS Listing ID VAFX2064182
Sold Date 05/23/22
Style Ranch/Rambler
Bedrooms 3
Full Baths 2
HOA Y/N N
Abv Grd Liv Area 1,300
Originating Board BRIGHT
Year Built 1971
Annual Tax Amount $6,795
Tax Year 2021
Lot Size 1.306 Acres
Acres 1.31
Property Description
Enormous lot at 1.3 Acres, AND a 15 min walk to the Franconia-Springfield Metro!!!! Rare opportunity with this home and lot to get the acreage and personal oasis you have longed for, with the highest level of accessibility for the Metro AND VRE! 3 bed, 2 bath, 2 level all brick rambler has hardwoods throughout the main level. 2017 AC, 2022 paint, water heater replaced in the last year. Wood stove in the lower level recreation room will keep you warm in the coldest of winter weather! Lower level also features additional room for office or potential bedroom (not legal bedroom), full bathroom, and option for it to be a stand-alone apartment. 1 car garage, 2 driveways, and ample storage space in attic. Most of the acreage is in the rear yard, some greenspace, and some wooded as well. In addition to metro this home is also close to Springfield Mall, Kingstowne, I95, and a short drive to Fort Belvoir, the Pentagon, and DC. The home and property is being offered in “as-is” condition.
Location
State VA
County Fairfax
Zoning 110
Rooms
Other Rooms Living Room, Bedroom 2, Bedroom 3, Kitchen, Family Room, Bedroom 1, Laundry, Office, Bathroom 1, Bathroom 2
Basement Daylight, Partial, Garage Access, Heated, Improved, Interior Access
Main Level Bedrooms 3
Interior
Hot Water Electric
Heating Baseboard - Electric
Cooling Central A/C
Flooring Wood
Fireplaces Number 1
Fireplaces Type Insert, Equipment, Wood
Fireplace Y
Heat Source Electric
Exterior
Exterior Feature Porch(es)
Garage Basement Garage, Garage - Side Entry
Garage Spaces 8.0
Waterfront N
Water Access N
View Trees/Woods
Accessibility Other
Porch Porch(es)
Parking Type Attached Garage, Driveway, Off Street
Attached Garage 1
Total Parking Spaces 8
Garage Y
Building
Lot Description Backs to Trees, Front Yard, Level, Partly Wooded, Premium, Rear Yard, Trees/Wooded
Story 2
Foundation Brick/Mortar
Sewer Public Sewer
Water Public
Architectural Style Ranch/Rambler
Level or Stories 2
Additional Building Above Grade, Below Grade
New Construction N
Schools
Elementary Schools Lane
Middle Schools Hayfield Secondary School
High Schools Hayfield
School District Fairfax County Public Schools
Others
Senior Community No
Tax ID 0911 03 0045
Ownership Fee Simple
SqFt Source Assessor
Acceptable Financing Conventional, Cash, VA, Other
Horse Property N
Listing Terms Conventional, Cash, VA, Other
Financing Conventional,Cash,VA,Other
Special Listing Condition Standard
Read Less Info
Want to know what your home might be worth? Contact us for a FREE valuation!

Our team is ready to help you sell your home for the highest possible price ASAP

Bought with Jason E Sanders • Samson Properties







