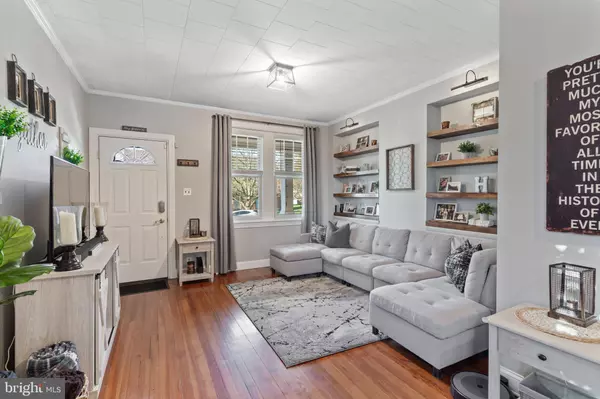$490,000
$450,000
8.9%For more information regarding the value of a property, please contact us for a free consultation.
3 Beds
3 Baths
1,526 SqFt
SOLD DATE : 05/17/2022
Key Details
Sold Price $490,000
Property Type Single Family Home
Sub Type Twin/Semi-Detached
Listing Status Sold
Purchase Type For Sale
Square Footage 1,526 sqft
Price per Sqft $321
Subdivision Conshohocken
MLS Listing ID PAMC2032216
Sold Date 05/17/22
Style Colonial
Bedrooms 3
Full Baths 2
Half Baths 1
HOA Y/N N
Abv Grd Liv Area 1,526
Originating Board BRIGHT
Year Built 1923
Annual Tax Amount $3,443
Tax Year 2021
Lot Size 3,500 Sqft
Acres 0.08
Lot Dimensions 25.00 x 0.00
Property Description
Do you love Conshohocken and all it has to offer? Are you looking for a spacious, beautifully updated home with ample outdoor space and a garage? Look no further! This stunning 3 bedroom twin has it all, from a charming front porch, backyard oasis and detached two-car garage to a primary suite with a remodeled full bath and walk-in closet...and it's located in the heart of Conshy! Upon entering the home, you'll notice the abundance of natural light that fills the living room, accentuating the gorgeous hardwood floors and built-ins. You'll love all that the large, updated kitchen has to offer, including newer stainless steel appliances, plenty of countertop and cabinet space and room for a table. The home's two additional bedrooms and updated hall bathroom are all generously sized. The basement (which could easily be finished) offers plenty of storage, as well as the laundry area and a powder room that can be conveniently accessed from outside so there's no need for you or your guests to trek all the way upstairs! In the backyard you'll find a patio with composite decking, plenty of greenspace and access to the oversized garage. The home also boasts new dual zone heating and cooling systems, as well as super low taxes. Located in the renowned Colonial School District, you won't want to miss this one!
Location
State PA
County Montgomery
Area Conshohocken Boro (10605)
Zoning RESIDENTIAL
Rooms
Other Rooms Living Room, Dining Room, Primary Bedroom, Bedroom 2, Bedroom 3, Kitchen, Basement, Laundry, Primary Bathroom, Full Bath, Half Bath
Basement Full, Poured Concrete, Walkout Stairs
Interior
Interior Features Breakfast Area, Ceiling Fan(s), Combination Dining/Living, Floor Plan - Open, Kitchen - Eat-In, Kitchen - Island, Walk-in Closet(s), Wood Floors
Hot Water Natural Gas
Heating Forced Air
Cooling Central A/C, Zoned
Flooring Ceramic Tile, Hardwood
Equipment Built-In Microwave, Dryer, Microwave, Oven/Range - Electric, Refrigerator, Washer
Appliance Built-In Microwave, Dryer, Microwave, Oven/Range - Electric, Refrigerator, Washer
Heat Source Electric
Laundry Basement
Exterior
Exterior Feature Patio(s), Porch(es)
Garage Additional Storage Area, Garage - Rear Entry, Garage Door Opener, Oversized
Garage Spaces 2.0
Waterfront N
Water Access N
Accessibility None
Porch Patio(s), Porch(es)
Parking Type Detached Garage
Total Parking Spaces 2
Garage Y
Building
Story 2
Foundation Concrete Perimeter
Sewer Public Sewer
Water Public
Architectural Style Colonial
Level or Stories 2
Additional Building Above Grade, Below Grade
New Construction N
Schools
School District Colonial
Others
Senior Community No
Tax ID 05-00-00244-003
Ownership Fee Simple
SqFt Source Assessor
Acceptable Financing Cash, Conventional, FHA, VA
Listing Terms Cash, Conventional, FHA, VA
Financing Cash,Conventional,FHA,VA
Special Listing Condition Standard
Read Less Info
Want to know what your home might be worth? Contact us for a FREE valuation!

Our team is ready to help you sell your home for the highest possible price ASAP

Bought with Cassandra Boyer • RE/MAX Reliance







