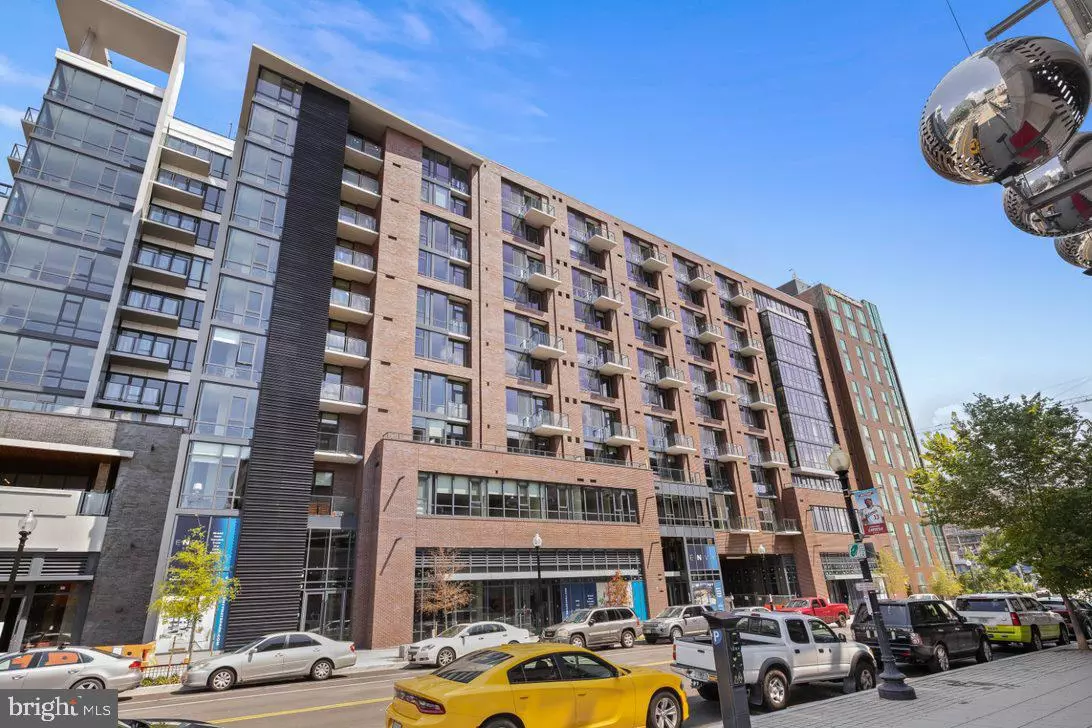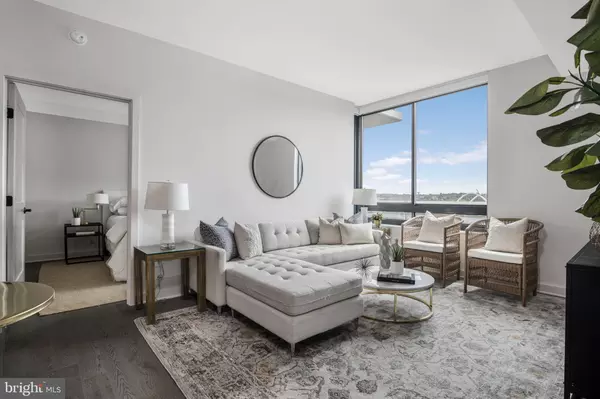$844,900
$799,900
5.6%For more information regarding the value of a property, please contact us for a free consultation.
2 Beds
2 Baths
1,104 SqFt
SOLD DATE : 05/13/2022
Key Details
Sold Price $844,900
Property Type Condo
Sub Type Condo/Co-op
Listing Status Sold
Purchase Type For Sale
Square Footage 1,104 sqft
Price per Sqft $765
Subdivision None Available
MLS Listing ID DCDC2042494
Sold Date 05/13/22
Style Transitional
Bedrooms 2
Full Baths 2
Condo Fees $662/mo
HOA Y/N N
Abv Grd Liv Area 1,104
Originating Board BRIGHT
Year Built 2020
Annual Tax Amount $7,016
Tax Year 2022
Property Description
Ask about our $7,000 closing costs special for all sales by 4/30/22! Last 2BR available! South facing . Kitchen includes ample storage space plus Bosch appliances, gas cooking, Silestone countertops, gloss white cabinets. Baths include linen storage as well as marble/tile floors. Hardwood throughout. 2 Large bedrooms and 2 walk-in closets. Enjoy amenities including a roof top deck w/ views of Nats Park and the rivers, grills, firepit, ample seating and an outdoor TV. Indoor/outdoor owner's lounge, refrigerator, icemaker, and room for fun. Other building features include a fitness center, Zen garden w/ firepit and fountain, a fitness center and 16-hour a day concierge. Ask for information on joining the pool which is accessible from the rooftop. Full-sized garage parking space available for $45,000. Live close to everything the Navy Yard has to offer. New restaurants at eNvy include Silver Diner, Chicken and Whiskey, Kilwins (a confectioner) and 99 Tap House. Many other new restaurants are open/opening over the course of 2021/2022 and are located just around the corner on Half Street, joining the myriad other options throughout the neighborhood. Navy Yard is a great neighborhood known for professional sports and fun! Metro is within a block. Or walk to work at Navy Yard, DOT or Capitol Hill. Short hop to National Airport and Amazon HQ. Can't beat the convenience of this location.
Location
State DC
County Washington
Zoning R
Rooms
Main Level Bedrooms 2
Interior
Interior Features Combination Dining/Living, Floor Plan - Open, Kitchen - Island, Stall Shower, Tub Shower, Upgraded Countertops, Walk-in Closet(s), Window Treatments, Wood Floors
Hot Water Electric
Heating Heat Pump(s)
Cooling Heat Pump(s)
Equipment Dishwasher, Disposal, Dual Flush Toilets, Exhaust Fan, Icemaker, Microwave, Oven/Range - Gas, Stainless Steel Appliances, Washer/Dryer Stacked, Water Heater
Appliance Dishwasher, Disposal, Dual Flush Toilets, Exhaust Fan, Icemaker, Microwave, Oven/Range - Gas, Stainless Steel Appliances, Washer/Dryer Stacked, Water Heater
Heat Source Electric
Exterior
Garage Underground
Garage Spaces 1.0
Amenities Available Club House, Concierge, Elevator, Fitness Center, Meeting Room, Party Room, Pool Mem Avail
Waterfront N
Water Access N
Accessibility 32\"+ wide Doors, 36\"+ wide Halls, Doors - Lever Handle(s)
Parking Type Other, Parking Garage
Total Parking Spaces 1
Garage Y
Building
Story 1
Unit Features Hi-Rise 9+ Floors
Sewer Public Sewer
Water Public
Architectural Style Transitional
Level or Stories 1
Additional Building Above Grade, Below Grade
New Construction Y
Schools
School District District Of Columbia Public Schools
Others
Pets Allowed Y
HOA Fee Include Common Area Maintenance,Ext Bldg Maint,Gas,Insurance,Lawn Maintenance,Management,Reserve Funds,Snow Removal,Trash
Senior Community No
Tax ID 0701//2043
Ownership Condominium
Acceptable Financing Cash, Conventional, VA
Listing Terms Cash, Conventional, VA
Financing Cash,Conventional,VA
Special Listing Condition Standard
Pets Description Breed Restrictions, Cats OK, Dogs OK, Number Limit
Read Less Info
Want to know what your home might be worth? Contact us for a FREE valuation!

Our team is ready to help you sell your home for the highest possible price ASAP

Bought with Vincent M Ford • Urban Pace







