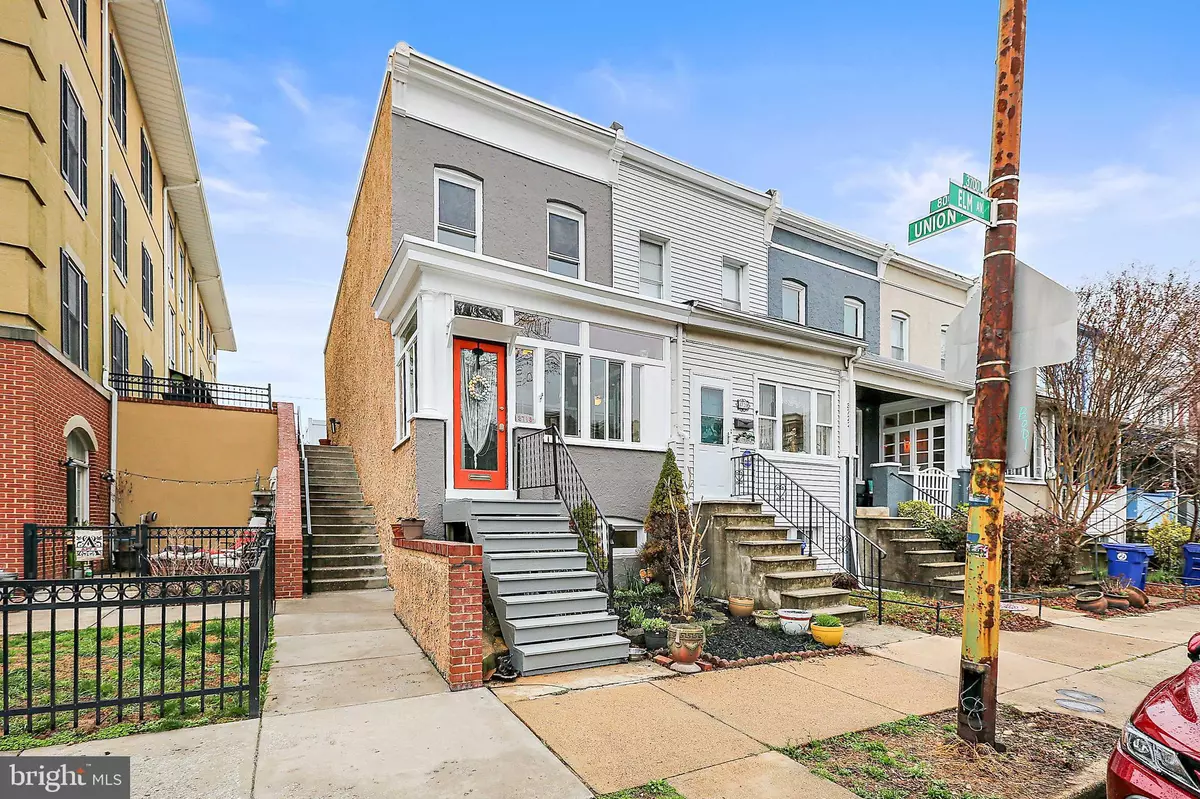$403,000
$399,900
0.8%For more information regarding the value of a property, please contact us for a free consultation.
3 Beds
3 Baths
1,288 SqFt
SOLD DATE : 05/06/2022
Key Details
Sold Price $403,000
Property Type Townhouse
Sub Type End of Row/Townhouse
Listing Status Sold
Purchase Type For Sale
Square Footage 1,288 sqft
Price per Sqft $312
Subdivision Hampden Historic District
MLS Listing ID MDBA2038744
Sold Date 05/06/22
Style Bungalow
Bedrooms 3
Full Baths 2
Half Baths 1
HOA Y/N N
Abv Grd Liv Area 1,288
Originating Board BRIGHT
Year Built 1921
Annual Tax Amount $6,192
Tax Year 2022
Lot Size 871 Sqft
Acres 0.02
Property Description
This house is full of light even on cloudy days. 3718 Elm is a large end of group home on one of the best blocks in Hampden. The front features a glass enclosed sunroom with heating and cooling. The house has 2 great skylights that allow light to pour in from the second level into the dining room. The large kitchen has a discreetly tucked in half bath and a ton of counter and storage space. Just off the kitchen is a covered deck and ultra private yard with parking pad. Dead end alley makes great play/hangout space. Across the alley is a private garage that the owners rent for $125.00 per month and can extend lease to next owners for even more storage. The basement is ready for your vision as a guest area or den. The finished bathroom and laundry are already completed. You will love the now full bath and updated tankless hot water heater. The top floor has 2 bedrooms. The main bedroom looks directly down the tree filled Union ave. The rear bedroom has a private deck. there is a gorgeous bath and open office/ den to complete the second floor. This house has charm and a clean neutral pallet and is ready for its new owners. BRAND NEW ROOF!!!
Location
State MD
County Baltimore City
Zoning R-7
Direction East
Rooms
Other Rooms Living Room, Dining Room, Bedroom 2, Kitchen, Den, Basement, Bedroom 1
Basement Daylight, Full
Interior
Interior Features Kitchen - Gourmet, Kitchen - Island, Other, Combination Dining/Living, Wood Floors, Floor Plan - Traditional
Hot Water Natural Gas
Heating Forced Air
Cooling Central A/C
Equipment Washer/Dryer Hookups Only, Dishwasher, Disposal, Dryer, Icemaker, Microwave, Refrigerator, Washer, Stove
Fireplace N
Appliance Washer/Dryer Hookups Only, Dishwasher, Disposal, Dryer, Icemaker, Microwave, Refrigerator, Washer, Stove
Heat Source Natural Gas
Exterior
Exterior Feature Deck(s), Balcony, Porch(es)
Waterfront N
Water Access N
Accessibility None
Porch Deck(s), Balcony, Porch(es)
Parking Type Off Street
Garage N
Building
Story 3
Foundation Stone
Sewer Public Sewer
Water Public
Architectural Style Bungalow
Level or Stories 3
Additional Building Above Grade, Below Grade
New Construction N
Schools
School District Baltimore City Public Schools
Others
Senior Community No
Tax ID 0313013554 019I
Ownership Ground Rent
SqFt Source Estimated
Special Listing Condition Standard
Read Less Info
Want to know what your home might be worth? Contact us for a FREE valuation!

Our team is ready to help you sell your home for the highest possible price ASAP

Bought with Thomas Penn Williams • AB & Co Realtors, Inc.







