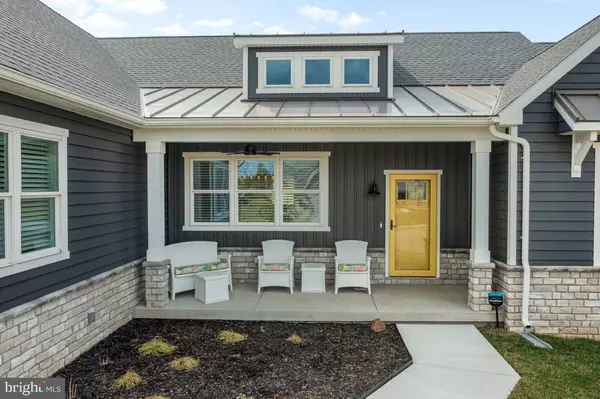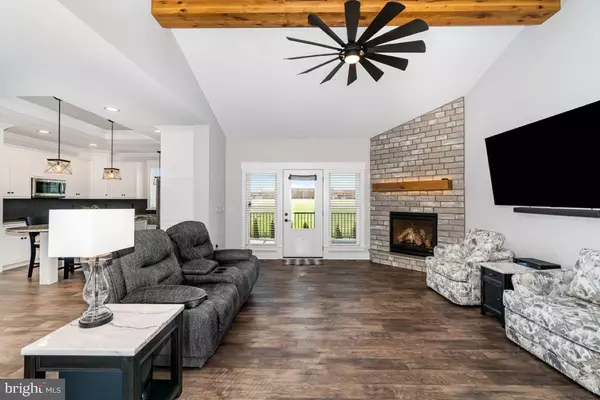$740,000
$749,900
1.3%For more information regarding the value of a property, please contact us for a free consultation.
4 Beds
4 Baths
3,163 SqFt
SOLD DATE : 05/17/2022
Key Details
Sold Price $740,000
Property Type Single Family Home
Sub Type Detached
Listing Status Sold
Purchase Type For Sale
Square Footage 3,163 sqft
Price per Sqft $233
Subdivision Littlestown
MLS Listing ID PAAD2004174
Sold Date 05/17/22
Style Ranch/Rambler,Craftsman
Bedrooms 4
Full Baths 3
Half Baths 1
HOA Fees $20/ann
HOA Y/N Y
Abv Grd Liv Area 3,163
Originating Board BRIGHT
Year Built 2020
Annual Tax Amount $7,302
Tax Year 2021
Lot Size 0.260 Acres
Acres 0.26
Property Description
The moment you drive up to this home, you will know you have found your forever home! This BETTER THAN NEW Craftsman style home, built in 2020 by well-known Gary L. Mummert Builders, has all the bells and whistles you could possibly desire. Lets start with landscaping and the cozy front porch that welcomes you home. The organized foyer greets you with lots of storage cubbies, hooks and bench. Youll also be happy to know that the beautiful luxury vinyl wide plank flooring in the foyer continues throughout the entire home. Continue into the spectacular family room, with cathedral ceiling with a rustic white oak ceiling beam, and a corner brick gas fireplace with back lighting, enhancing the character of this home. The high-end custom kitchen has beautiful granite countertops, island connecting to an eat at table, stainless farmhouse sink, beautiful backsplash that accents the abundant white cabinets, tray ceilings, recessed lights, and the top-of-the-line refrigerator which has a craft ice maker making 1.5 round ice balls for drinks. The dining room has built-ins, including dual wine coolers, beautiful wainscotting and trey ceiling. The owners suite will undoubtedly capture your heart. The bathroom is straight out of a showroom with a big whirlpool tub, oversized custom solid surface shower with 2 shower heads and maintenance free glass, his and her sinks, and of course a walk-in closet, complete with custom built-ins, fit for royalty. This main level also has 2 more spacious bedrooms, a full and a half bath, and a big laundry/mud room with lots of cabinets, and a utility sink. The lower level is completely finished and includes an in-law suite with a master bath and walk-in closet. There is a bonus room currently used as a fitness room, but it is roughed-in for a kitchen, or could be used as a 5th bedroom. This level also has a rough in for another laundry room and a big living room area which has access to the back yard. In addition to all this, this home also has a state-of-the-art insulation package, tankless water heater, and an ultra-high efficiency heating and cooling system. Now onto the back yard where the back deck is partially covered and has a ceiling fan. The lower level has a covered patio, plus a paver patio area with built-in fireplace. To keep things looking neat, there is even a built-in storage shed under the deck, with lighting and electric. Spacious finished oversized two car garage. All this on a beautiful, already sodded lot with a full sprinkler system, fenced-in backyard with privacy trees already planted backing up to the school. THIS is what dream homes are made of!!
Location
State PA
County Adams
Area Littlestown Boro (14327)
Zoning RESIDENTIAL
Rooms
Other Rooms Living Room, Dining Room, Primary Bedroom, Bedroom 2, Bedroom 3, Kitchen, Family Room, Foyer, In-Law/auPair/Suite, Laundry, Primary Bathroom, Full Bath
Basement Full, Fully Finished, Heated, Outside Entrance
Main Level Bedrooms 3
Interior
Interior Features Built-Ins, Ceiling Fan(s), Combination Kitchen/Dining, Dining Area, Entry Level Bedroom, Family Room Off Kitchen, Floor Plan - Open, Kitchen - Eat-In, Kitchen - Gourmet, Kitchen - Island, Primary Bath(s), Recessed Lighting, Soaking Tub, Store/Office, Tub Shower, Upgraded Countertops, Walk-in Closet(s)
Hot Water Natural Gas
Heating Forced Air
Cooling Central A/C
Fireplaces Number 1
Fireplaces Type Gas/Propane
Fireplace Y
Heat Source Electric, Natural Gas
Laundry Main Floor
Exterior
Exterior Feature Porch(es), Deck(s), Patio(s)
Garage Garage - Front Entry, Garage Door Opener
Garage Spaces 6.0
Fence Fully
Waterfront N
Water Access N
Accessibility None
Porch Porch(es), Deck(s), Patio(s)
Parking Type Attached Garage, Driveway, On Street, Off Street
Attached Garage 2
Total Parking Spaces 6
Garage Y
Building
Story 1
Foundation Permanent
Sewer Public Sewer
Water Public
Architectural Style Ranch/Rambler, Craftsman
Level or Stories 1
Additional Building Above Grade, Below Grade
New Construction N
Schools
School District Littlestown Area
Others
HOA Fee Include Common Area Maintenance
Senior Community No
Tax ID 27006-0156---000
Ownership Fee Simple
SqFt Source Assessor
Security Features Monitored
Acceptable Financing Cash, Conventional
Listing Terms Cash, Conventional
Financing Cash,Conventional
Special Listing Condition Standard
Read Less Info
Want to know what your home might be worth? Contact us for a FREE valuation!

Our team is ready to help you sell your home for the highest possible price ASAP

Bought with Stephanie A Myers • Long & Foster Real Estate, Inc.







