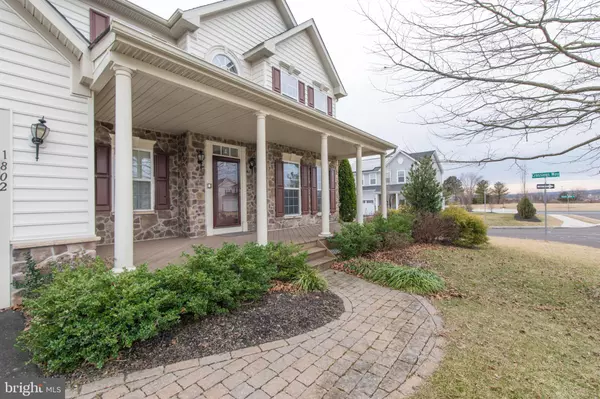$570,000
$580,000
1.7%For more information regarding the value of a property, please contact us for a free consultation.
4 Beds
4 Baths
3,952 SqFt
SOLD DATE : 05/06/2022
Key Details
Sold Price $570,000
Property Type Single Family Home
Sub Type Detached
Listing Status Sold
Purchase Type For Sale
Square Footage 3,952 sqft
Price per Sqft $144
Subdivision Milford Pointe
MLS Listing ID PABU2020992
Sold Date 05/06/22
Style Colonial
Bedrooms 4
Full Baths 2
Half Baths 2
HOA Fees $65/mo
HOA Y/N Y
Abv Grd Liv Area 2,740
Originating Board BRIGHT
Year Built 2008
Annual Tax Amount $7,194
Tax Year 2022
Lot Size 8,924 Sqft
Acres 0.2
Lot Dimensions 64.00 x 100.00
Property Description
Open House Saturday, March 5th, 11 am - 1 pm and Sunday, March 6th, 11 am - 1 pm. Welcome Home to 1802 Alamingo Drive in Milford Point. This home, once being the neighborhoods model home, has all the upgrades! The 4 bedroom, 4 bath home features a large foyer, formal living and dining room, large kitchen with propane cooking and granite countertops, and family room with propane fireplace. Upstairs features an expansive main bedroom with 2 walk-in closets and large bath full beth. 3 generous-sized bedrooms and a full bath. The finished basement features a home office/den, an additional family room, and a Media/Theatre room. Only minutes to I-476, St. Lukes, and Rt 309. Great location to Bucks County and Philadelphia. This home comes Fully Furnished Schedule your showings today!
Location
State PA
County Bucks
Area Milford Twp (10123)
Zoning RD
Direction North
Rooms
Other Rooms Living Room, Dining Room, Primary Bedroom, Bedroom 2, Bedroom 3, Kitchen, Family Room, Bedroom 1, Laundry, Other, Office, Media Room, Bathroom 2, Primary Bathroom, Half Bath
Basement Full, Fully Finished
Interior
Interior Features Carpet, Ceiling Fan(s), Combination Kitchen/Living, Dining Area, Family Room Off Kitchen, Floor Plan - Open, Kitchen - Eat-In, Kitchen - Island, Kitchen - Table Space, Walk-in Closet(s), Window Treatments, Wood Floors
Hot Water Propane, Electric
Heating Forced Air
Cooling Central A/C
Flooring Carpet, Hardwood, Laminated, Tile/Brick, Vinyl
Fireplaces Number 1
Fireplaces Type Gas/Propane
Equipment Cooktop, Dishwasher, Oven/Range - Gas
Furnishings Yes
Fireplace Y
Appliance Cooktop, Dishwasher, Oven/Range - Gas
Heat Source Propane - Leased
Laundry Main Floor
Exterior
Exterior Feature Deck(s)
Parking Features Garage - Front Entry, Garage Door Opener
Garage Spaces 4.0
Utilities Available Propane
Water Access N
Roof Type Asphalt
Accessibility Other
Porch Deck(s)
Attached Garage 2
Total Parking Spaces 4
Garage Y
Building
Story 2
Foundation Other
Sewer Public Sewer
Water Public
Architectural Style Colonial
Level or Stories 2
Additional Building Above Grade, Below Grade
New Construction N
Schools
School District Quakertown Community
Others
HOA Fee Include Common Area Maintenance,Trash,Snow Removal
Senior Community No
Tax ID 23-010-288
Ownership Fee Simple
SqFt Source Assessor
Acceptable Financing Cash, Conventional, FHA, VA
Listing Terms Cash, Conventional, FHA, VA
Financing Cash,Conventional,FHA,VA
Special Listing Condition Standard
Read Less Info
Want to know what your home might be worth? Contact us for a FREE valuation!

Our team is ready to help you sell your home for the highest possible price ASAP

Bought with Elizabeth N Wukitsch • Redfin Corporation






