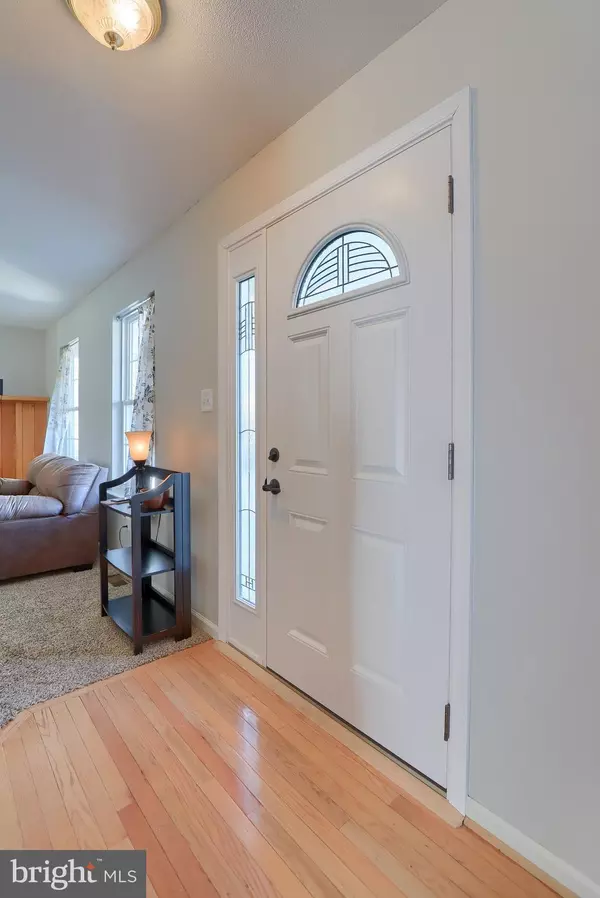$289,000
$279,900
3.3%For more information regarding the value of a property, please contact us for a free consultation.
3 Beds
3 Baths
1,624 SqFt
SOLD DATE : 04/29/2022
Key Details
Sold Price $289,000
Property Type Single Family Home
Sub Type Twin/Semi-Detached
Listing Status Sold
Purchase Type For Sale
Square Footage 1,624 sqft
Price per Sqft $177
Subdivision None Available
MLS Listing ID PABK2011886
Sold Date 04/29/22
Style Carriage House,Colonial
Bedrooms 3
Full Baths 2
Half Baths 1
HOA Y/N N
Abv Grd Liv Area 1,624
Originating Board BRIGHT
Year Built 2002
Annual Tax Amount $5,426
Tax Year 2022
Lot Size 6,969 Sqft
Acres 0.16
Property Description
Beautiful and spacious twin that may as well be a single home. This home has so much to offer and really nice curb appeal. It's located in a community that does not have much through traffic. Cute front porch and lots of off-street parking plus a one-car garage. You enter into a hardwood foyer and a nice sized living room with propane stove. The first floor also has a bright dining room and large eat-in kitchen. The kitchen is well-equipped with lots of cabinet space and work space as well as a nice island. The pantry adds even more storage. The eating area leads out to the Trex-type deck and paver patio with plenty of room to entertain as well as a hot tub! The yard is fully fenced for convenience. Convenient main floor powder room and laundry area. The primary bedroom is really spacious and has a very nice walk in closet and en suite bath. The owner's bathroom has a 4' shower. Two more bedrooms and hall bath on the 2nd floor. Large basement for any kind of storage needs you could have. Very nice home! 1-yr Warranty included with acceptable offer.
Location
State PA
County Berks
Area Colebrookdale Twp (10238)
Zoning RES
Rooms
Other Rooms Living Room, Dining Room, Primary Bedroom, Bedroom 2, Bedroom 3, Kitchen, Breakfast Room, Bathroom 2, Primary Bathroom, Half Bath
Basement Full, Unfinished
Interior
Interior Features Butlers Pantry, Carpet, Ceiling Fan(s), Kitchen - Eat-In, Kitchen - Island, Pantry, Primary Bath(s), Tub Shower, Walk-in Closet(s)
Hot Water Propane
Heating Forced Air
Cooling Central A/C
Flooring Carpet, Wood, Laminated, Vinyl
Equipment Built-In Microwave, Dishwasher, Cooktop, Dryer, Oven - Self Cleaning, Refrigerator, Washer
Fireplace N
Appliance Built-In Microwave, Dishwasher, Cooktop, Dryer, Oven - Self Cleaning, Refrigerator, Washer
Heat Source Propane - Leased
Laundry Main Floor
Exterior
Exterior Feature Deck(s), Porch(es), Patio(s)
Garage Garage - Front Entry, Inside Access, Garage Door Opener
Garage Spaces 4.0
Fence Fully, Split Rail
Utilities Available Cable TV
Waterfront N
Water Access N
Roof Type Pitched,Shingle
Accessibility None
Porch Deck(s), Porch(es), Patio(s)
Parking Type Attached Garage, Driveway
Attached Garage 1
Total Parking Spaces 4
Garage Y
Building
Lot Description Front Yard, Level, Rear Yard, Cul-de-sac
Story 2
Foundation Concrete Perimeter, Active Radon Mitigation
Sewer Public Sewer
Water Public
Architectural Style Carriage House, Colonial
Level or Stories 2
Additional Building Above Grade, Below Grade
New Construction N
Schools
High Schools Boyertown Area Senior
School District Boyertown Area
Others
Senior Community No
Tax ID 38-5387-12-96-4239
Ownership Fee Simple
SqFt Source Assessor
Acceptable Financing Cash, Conventional, FHA, USDA, VA
Listing Terms Cash, Conventional, FHA, USDA, VA
Financing Cash,Conventional,FHA,USDA,VA
Special Listing Condition Standard
Read Less Info
Want to know what your home might be worth? Contact us for a FREE valuation!

Our team is ready to help you sell your home for the highest possible price ASAP

Bought with Nannita Ricci • Realty One Group Exclusive







