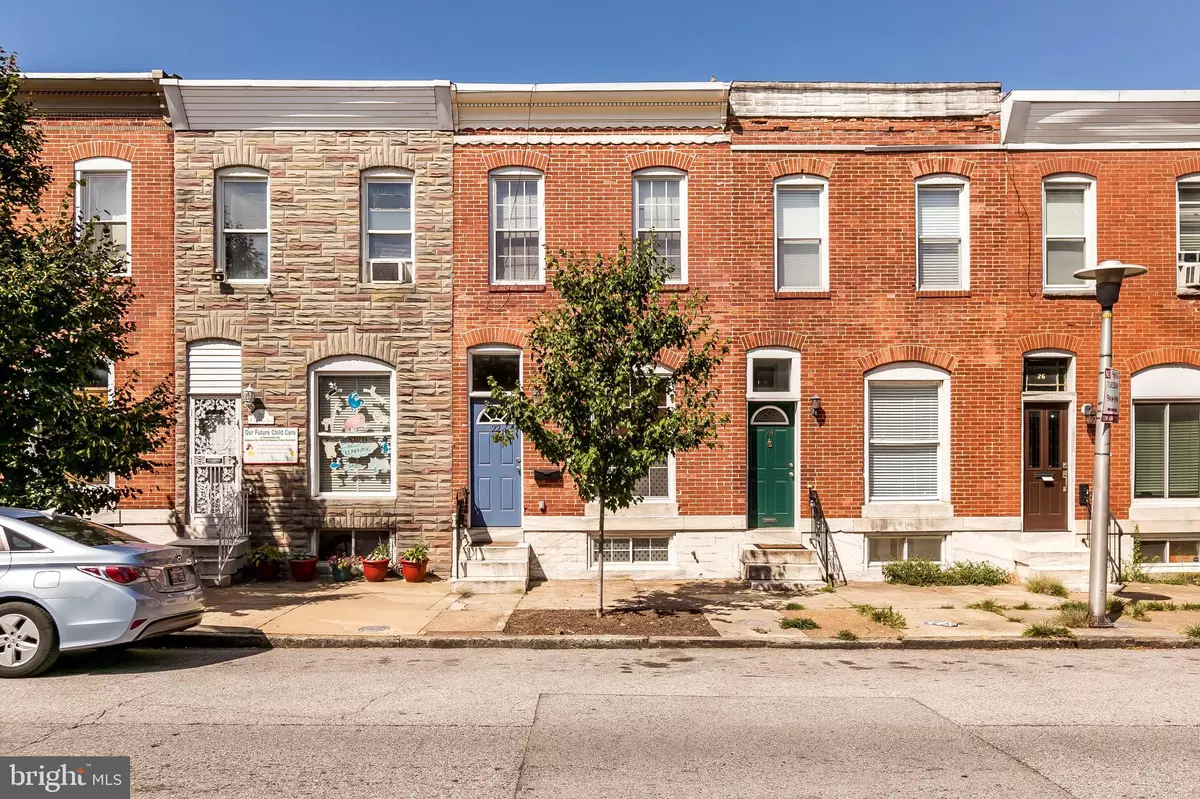$257,000
$250,000
2.8%For more information regarding the value of a property, please contact us for a free consultation.
3 Beds
3 Baths
1,778 SqFt
SOLD DATE : 07/22/2022
Key Details
Sold Price $257,000
Property Type Townhouse
Sub Type Interior Row/Townhouse
Listing Status Sold
Purchase Type For Sale
Square Footage 1,778 sqft
Price per Sqft $144
Subdivision Patterson Park
MLS Listing ID MDBA2049782
Sold Date 07/22/22
Style Colonial
Bedrooms 3
Full Baths 2
Half Baths 1
HOA Y/N N
Abv Grd Liv Area 1,378
Originating Board BRIGHT
Year Built 1920
Annual Tax Amount $4,335
Tax Year 2022
Lot Size 1,050 Sqft
Acres 0.02
Lot Dimensions 14X75
Property Description
*NOTE OCCUPIED HOUSE - NO SAME DAY APPOINTMENTS* Fantastic, spacious home in a prime location, just 1 block from the beautiful green spaces of Patterson Park, close to shopping, dining, and nightlife, and convenient to I-95 for commuters. This classic brick front home offers the perfect mix & warmth of original charm combined with modern amenities and updates that cater to today's lifestyle. The open floor plan of the main level includes a spacious living room, dining room, and well designed kitchen with breakfast bar plus a conveniently located half bathroom and laundry room just off of the kitchen. The finished lower level includes ample storage space and a large finished bonus room/flex space that could be used as a family room/den, 3rd bedroom, at-home office, studio/hobby room, education space, etc. You'll love the smartly designed layout of the upper level that is great for sharing with a roommate or houseguest with two large bedrooms and two updated full bathrooms with custom tile work. Why not have a housemate help pay your mortgage while you build equity? This lovely home lives larger than the charming front exterior suggests with nearly 1,800 square feet of finished interior space and expand your living space outdoors in the fenced rear courtyard or easily convert the rear into a PARKNG PAD. This home is a great value & is priced to sell.
Location
State MD
County Baltimore City
Zoning R-8
Rooms
Other Rooms Living Room, Primary Bedroom, Bedroom 2, Kitchen, Laundry, Bathroom 2, Primary Bathroom, Half Bath
Basement Connecting Stairway, Full, Heated, Improved, Interior Access, Outside Entrance, Partially Finished, Side Entrance, Walkout Stairs
Interior
Interior Features Carpet, Ceiling Fan(s), Floor Plan - Open, Primary Bath(s), Recessed Lighting, Skylight(s), Bathroom - Soaking Tub, Bathroom - Tub Shower, Wood Floors
Hot Water Natural Gas
Heating Forced Air
Cooling Central A/C
Flooring Carpet, Ceramic Tile, Wood
Equipment Built-In Microwave, Dishwasher, Disposal, Dryer, Exhaust Fan, Oven/Range - Gas, Refrigerator, Washer
Fireplace N
Window Features Double Pane,Screens,Skylights
Appliance Built-In Microwave, Dishwasher, Disposal, Dryer, Exhaust Fan, Oven/Range - Gas, Refrigerator, Washer
Heat Source Natural Gas
Laundry Main Floor, Has Laundry
Exterior
Utilities Available Cable TV Available
Water Access N
Accessibility None
Garage N
Building
Story 3
Foundation Other
Sewer Public Sewer
Water Public
Architectural Style Colonial
Level or Stories 3
Additional Building Above Grade, Below Grade
Structure Type Brick,Dry Wall
New Construction N
Schools
School District Baltimore City Public Schools
Others
Pets Allowed N
Senior Community No
Tax ID 0306161729 026
Ownership Fee Simple
SqFt Source Estimated
Special Listing Condition Standard
Read Less Info
Want to know what your home might be worth? Contact us for a FREE valuation!

Our team is ready to help you sell your home for the highest possible price ASAP

Bought with Kari A Walling • Cummings & Co. Realtors






