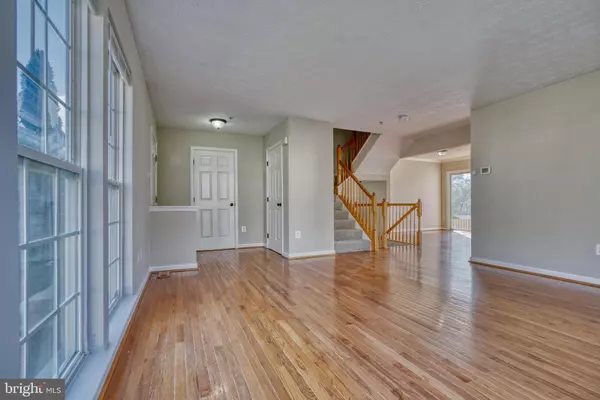$290,000
$289,900
For more information regarding the value of a property, please contact us for a free consultation.
3 Beds
2 Baths
2,128 SqFt
SOLD DATE : 05/03/2022
Key Details
Sold Price $290,000
Property Type Townhouse
Sub Type End of Row/Townhouse
Listing Status Sold
Purchase Type For Sale
Square Footage 2,128 sqft
Price per Sqft $136
Subdivision Joppa Woods
MLS Listing ID MDHR2009328
Sold Date 05/03/22
Style Colonial
Bedrooms 3
Full Baths 1
Half Baths 1
HOA Fees $40/qua
HOA Y/N Y
Abv Grd Liv Area 1,648
Originating Board BRIGHT
Year Built 2001
Annual Tax Amount $2,299
Tax Year 2021
Lot Size 3,398 Sqft
Acres 0.08
Property Description
Move-In Ready!
Amazing & rarely available, huge 24' wide EOG THS nestled in small community close to parks & marina. Boasts 3 finished levels filled with tons of natural light. Freshly painted throughout, new carpet and new LVP in sunroom and upper level bath. The open floorplan will grasp you and won't believe the amount of space this townhome offers, it's unreal!
Enter the house thru the main level to the gigantic living room where hardwood floors flow and take you to the dining area and gourmet kitchen complete with stainless steel appliances and moveable island. Finally the sunroom (appropriately named) is surrounded in floor to ceiling windows. This space can be whatever your you imagination wants it to be. Many use it as a family room, office or as a more formal dining room.
The upper level landscape showcases 2 over-sized bedroom and a very large primary bedroom with enormous walk-in closet. Primary bedroom has access to the dual-entry bath, which is also abundant in size, complete with dual sinks and combination shower/ tub.
Lower level extends the living area with a massive family room / recreation room. A rough-in for a full bath is present easy future installation. Laundry/utility room are located on this level to round out the interior features.
Now lets talk about the exterior. Brand new roof, just installed, newer air compressor and new screens. Massive deck, accessed of the dining area is prefect for those BBQ's, entertaining for just chilling out and getting some rays. The oversized rear yard features a 6' privacy fence and a shed to store those gizmos ones acquires.
Location
State MD
County Harford
Zoning R2COS
Rooms
Other Rooms Living Room, Dining Room, Primary Bedroom, Bedroom 2, Bedroom 3, Kitchen, Family Room, Foyer, Sun/Florida Room, Laundry, Utility Room, Full Bath
Basement Fully Finished, Interior Access, Poured Concrete, Rough Bath Plumb, Sump Pump, Windows
Interior
Interior Features Attic, Breakfast Area, Kitchen - Gourmet, Wood Floors, Walk-in Closet(s), Ceiling Fan(s), Dining Area, Kitchen - Island, Pantry, Bathroom - Soaking Tub, Sprinkler System, Floor Plan - Open
Hot Water Natural Gas
Heating Forced Air
Cooling Central A/C, Ceiling Fan(s)
Flooring Carpet, Ceramic Tile, Hardwood, Luxury Vinyl Plank
Equipment Dishwasher, Disposal, Exhaust Fan, Icemaker, Oven/Range - Electric, Range Hood, Refrigerator, Dryer, Washer, Stainless Steel Appliances, Water Heater
Fireplace N
Window Features Double Pane,Screens
Appliance Dishwasher, Disposal, Exhaust Fan, Icemaker, Oven/Range - Electric, Range Hood, Refrigerator, Dryer, Washer, Stainless Steel Appliances, Water Heater
Heat Source Natural Gas
Laundry Lower Floor
Exterior
Exterior Feature Deck(s)
Parking On Site 2
Fence Rear, Privacy, Wood
Utilities Available Cable TV Available
Amenities Available Common Grounds
Waterfront N
Water Access N
Roof Type Architectural Shingle
Street Surface Black Top
Accessibility None
Porch Deck(s)
Road Frontage City/County
Parking Type Parking Lot
Garage N
Building
Lot Description Corner, Front Yard, Rear Yard, SideYard(s), Landscaping
Story 3
Foundation Concrete Perimeter
Sewer Public Sewer
Water Public
Architectural Style Colonial
Level or Stories 3
Additional Building Above Grade, Below Grade
Structure Type Cathedral Ceilings
New Construction N
Schools
School District Harford County Public Schools
Others
Pets Allowed N
HOA Fee Include Common Area Maintenance,Trash
Senior Community No
Tax ID 1301308343
Ownership Fee Simple
SqFt Source Assessor
Horse Property N
Special Listing Condition Standard
Read Less Info
Want to know what your home might be worth? Contact us for a FREE valuation!

Our team is ready to help you sell your home for the highest possible price ASAP

Bought with Maribel Munoz • Keller Williams Gateway LLC







