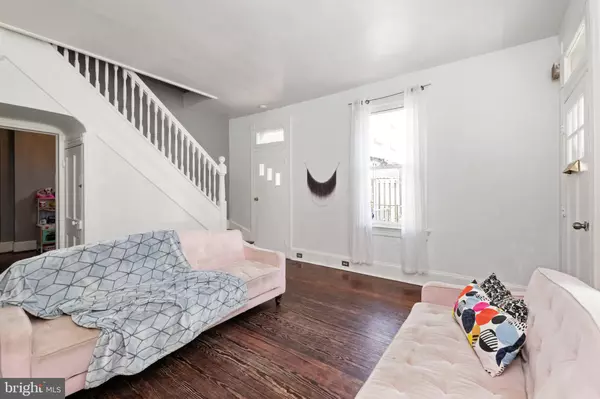$227,000
$219,900
3.2%For more information regarding the value of a property, please contact us for a free consultation.
3 Beds
1 Bath
1,416 SqFt
SOLD DATE : 07/06/2022
Key Details
Sold Price $227,000
Property Type Single Family Home
Sub Type Twin/Semi-Detached
Listing Status Sold
Purchase Type For Sale
Square Footage 1,416 sqft
Price per Sqft $160
Subdivision Hampden Historic District
MLS Listing ID MDBA2044080
Sold Date 07/06/22
Style Federal
Bedrooms 3
Full Baths 1
HOA Y/N N
Abv Grd Liv Area 1,416
Originating Board BRIGHT
Year Built 1920
Annual Tax Amount $3,756
Tax Year 2022
Lot Size 2,060 Sqft
Acres 0.05
Property Description
Price improved. Nicely appointed Hampden Home offering over 1400 SF of finished space. Convenient location offering tons of walk ability to local shops, restaurants, gym and easy access to I83, 695, Johns Hopkins University, Baltimore City & much more. The home's original details & charm are showcased throughout- original hardwood floors & stairs, decorative moldings, high ceilings, quaint enclosed front porch. The traditional main level offers separate living & dining rooms , spacious kitchen & main level laundry. The kitchen area offers table space & convenient access to rear deck along with stairs to fenced yard backing to open space. You'll find scenic views of Clipper Mill & Television Hill from the deck. Unfinished basement currently utilized for storage & housing systems but offers opportunity for additional finished space. Bring your personalized cosmetic touches to make this property yours! Roof (2022), WH (2014), Gas Furnace maintenance.
Location
State MD
County Baltimore City
Zoning R
Direction East
Rooms
Other Rooms Living Room, Dining Room, Primary Bedroom, Bedroom 2, Bedroom 3, Kitchen, Basement, Laundry, Screened Porch
Basement Full, Outside Entrance, Interior Access, Unfinished
Interior
Interior Features Kitchen - Table Space, Dining Area, Window Treatments, Wood Floors, Floor Plan - Traditional, Ceiling Fan(s)
Hot Water Natural Gas
Heating Forced Air
Cooling Central A/C, Ceiling Fan(s)
Flooring Hardwood
Equipment Washer/Dryer Hookups Only, Refrigerator, Stove, Washer, Water Heater, Dryer
Fireplace N
Window Features Double Hung,Storm
Appliance Washer/Dryer Hookups Only, Refrigerator, Stove, Washer, Water Heater, Dryer
Heat Source Natural Gas
Exterior
Exterior Feature Deck(s), Patio(s)
Fence Fully
Utilities Available Cable TV Available
Waterfront N
Water Access N
View Garden/Lawn, Trees/Woods
Roof Type Rubber
Street Surface Paved,Black Top
Accessibility None
Porch Deck(s), Patio(s)
Road Frontage Public, City/County
Parking Type On Street
Garage N
Building
Lot Description Rear Yard
Story 3
Foundation Other
Sewer Public Sewer
Water Public
Architectural Style Federal
Level or Stories 3
Additional Building Above Grade, Below Grade
Structure Type 9'+ Ceilings,Plaster Walls
New Construction N
Schools
High Schools Western
School District Baltimore City Public Schools
Others
Senior Community No
Tax ID 0313153575A020A
Ownership Ground Rent
SqFt Source Estimated
Horse Property N
Special Listing Condition Standard
Read Less Info
Want to know what your home might be worth? Contact us for a FREE valuation!

Our team is ready to help you sell your home for the highest possible price ASAP

Bought with Jonathan S Cheney • Long & Foster Real Estate, Inc.







