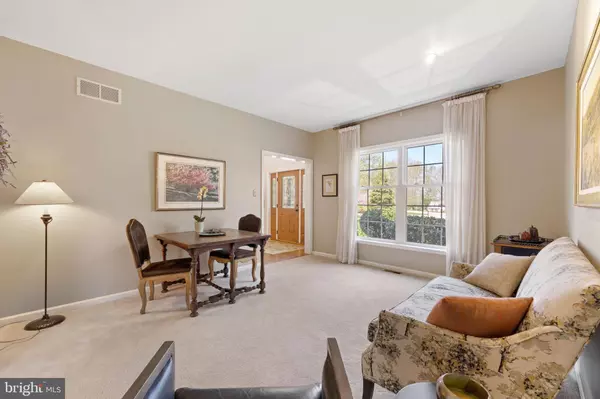$920,000
$819,900
12.2%For more information regarding the value of a property, please contact us for a free consultation.
5 Beds
3 Baths
3,720 SqFt
SOLD DATE : 07/01/2022
Key Details
Sold Price $920,000
Property Type Single Family Home
Sub Type Detached
Listing Status Sold
Purchase Type For Sale
Square Footage 3,720 sqft
Price per Sqft $247
Subdivision Southridge
MLS Listing ID PACT2024266
Sold Date 07/01/22
Style Colonial
Bedrooms 5
Full Baths 2
Half Baths 1
HOA Fees $67/mo
HOA Y/N Y
Abv Grd Liv Area 3,100
Originating Board BRIGHT
Year Built 1995
Annual Tax Amount $7,967
Tax Year 2021
Lot Size 1.500 Acres
Acres 1.5
Lot Dimensions 0.00 x 0.00
Property Description
Welcome to 20 Rogers Way in the popular Southridge Community! This carefully maintained colonial home is located at the end of the Rogers Way cul de sac adjacent to a 3.5-acre wooded ravine over a south tributary of the Valley Creek. Welcoming 2-story entrance hall with hardwood floors extending through the center of the house. On the right is a dining room with chair rail and beautiful tile floor and on the left is the spacious living room. From the living room, an arched doorway leads to the step-down family room with gas fireplace and an elegant brick hearth and mantle. From here, you can access the deck and rear yard via French doors. As you enjoy the deck overlooking the property, appreciate the beautiful mature foliage including oak and maple trees plus specimen trees including flowering cherry and weeping spruce. Just below the deck area is a grill/stone grill pad with gas hookup, so no tanks needed, and a perennial herb garden. The beautifully updated (2015) kitchen also has an entrance from the deck area. Among the kitchen highlights are 42 white cabinets, granite countertops, stainless steel Bosch appliances and gas cooking. This bright kitchen and adjoining eating area are truly the heart of the first floor living space. Upstairs are 5 bedrooms, including the 450 square foot primary bedroom suite with large, updated ensuite bath and a separate sitting area. The remaining four bedrooms are bright and spacious with plenty of natural light and ample closet space. Two include built-in desks with shelves. They share the updated hall bathroom with double vanity with storage, tub/shower combination with tile surround and glass enclosure. The finished basement is perfectly suited for a media room, recreation room or home gym. Youll also find a finished space for a home office so you can work from home without sacrificing a bedroom! Special features throughout the house include Hunter Douglas window treatments, newer carpets and hardwood floors through the 1st and 2nd floor, a full acre of the property is surrounded by electric pet fencing. In 2013, the CertainTeed siding, soffits, and 29 new Simonton high efficiency windows were installed with new interior wood trim creating a maintenance free home exterior. A new 30-year CertainTeed roof was installed in 2021. Note: the storm water retention basin is on 20 Rogers Way lot and is maintained by the homeowners association. All of this and just minutes to Route 30 shopping and restaurants, the Chester Valley Trail and nearby Malvern Borough with the train station and Paoli-Thorndale line to Philadelphia!
Location
State PA
County Chester
Area East Whiteland Twp (10342)
Zoning R
Rooms
Other Rooms Living Room, Dining Room, Primary Bedroom, Bedroom 2, Bedroom 3, Bedroom 4, Bedroom 5, Kitchen, Family Room, Recreation Room, Primary Bathroom, Full Bath
Basement Full, Fully Finished
Interior
Interior Features Breakfast Area, Carpet, Family Room Off Kitchen, Floor Plan - Traditional, Kitchen - Eat-In, Primary Bath(s), Stall Shower, Upgraded Countertops, Walk-in Closet(s), Wood Floors
Hot Water Natural Gas
Heating Forced Air
Cooling Central A/C
Flooring Hardwood
Fireplaces Number 1
Fireplaces Type Gas/Propane
Equipment Washer, Dryer, Refrigerator
Fireplace Y
Window Features Energy Efficient
Appliance Washer, Dryer, Refrigerator
Heat Source Natural Gas
Laundry Main Floor
Exterior
Parking Features Garage - Side Entry
Garage Spaces 5.0
Water Access N
Roof Type Architectural Shingle,Metal
Accessibility None
Road Frontage Boro/Township
Attached Garage 2
Total Parking Spaces 5
Garage Y
Building
Lot Description Cul-de-sac, Irregular
Story 2
Foundation Block
Sewer Public Sewer
Water Public
Architectural Style Colonial
Level or Stories 2
Additional Building Above Grade, Below Grade
Structure Type 9'+ Ceilings
New Construction N
Schools
Elementary Schools Sugartown
Middle Schools Great Valley
High Schools Great Valley
School District Great Valley
Others
HOA Fee Include Trash,Common Area Maintenance
Senior Community No
Tax ID 42-07A-0092.1000
Ownership Fee Simple
SqFt Source Assessor
Acceptable Financing Cash, Conventional
Listing Terms Cash, Conventional
Financing Cash,Conventional
Special Listing Condition Standard
Read Less Info
Want to know what your home might be worth? Contact us for a FREE valuation!

Our team is ready to help you sell your home for the highest possible price ASAP

Bought with Kim C Esposito • Coldwell Banker Realty






