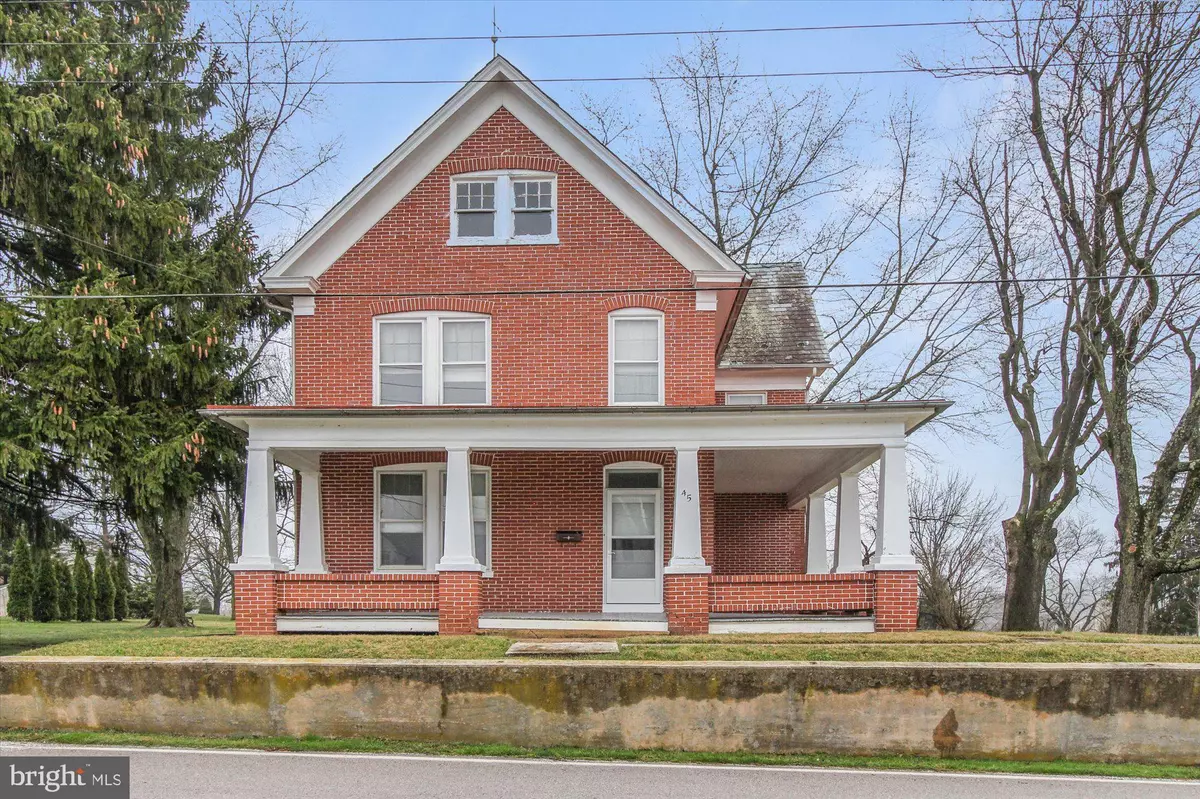$212,500
$200,000
6.3%For more information regarding the value of a property, please contact us for a free consultation.
4 Beds
2 Baths
1,830 SqFt
SOLD DATE : 04/29/2022
Key Details
Sold Price $212,500
Property Type Single Family Home
Sub Type Detached
Listing Status Sold
Purchase Type For Sale
Square Footage 1,830 sqft
Price per Sqft $116
Subdivision Jacobus Boro
MLS Listing ID PAYK2018674
Sold Date 04/29/22
Style Colonial
Bedrooms 4
Full Baths 1
Half Baths 1
HOA Y/N N
Abv Grd Liv Area 1,830
Originating Board BRIGHT
Year Built 1923
Annual Tax Amount $5,283
Tax Year 2021
Lot Size 0.606 Acres
Acres 0.61
Lot Dimensions 206 x 240 x 293
Property Description
Great old 2-1/2 story brick home with wide wrap-around porch to relax on! Easy access to Rt. 83 - north to York and Harrisburg or south to Maryland! Beautiful wood trim around doors and windows inside plus a stained glass window in the huge living room! It appears there may be wood floors under all the carpet.
You can take a peak in some of the rooms. The back porch is enclosed and would make a nice sun room! In addition to the four large bedrooms, there's a full walk-up attic that could easily be finished into more living space. There's a full basement - most of it open in one room with plenty of space for a nice shop and a separate smaller room they used as a cold storage room. Bilco doors give you easy access to the basement for storage. The detached garage has a second story for yet more storage options. This home is just waiting for you to bring it back to its glory days! It will make someone an amazing home! The slate roof was recently inspected and repaired by a slate roof contractor, so it's good to go! The sellers are providing a one-year First American Home Warranty for the buyers also! There's a fairly private large yard for gardening, kids, dogs or just plain relaxing - whatever your heart desires!
Location
State PA
County York
Area Jacobus Boro (15272)
Zoning RESIDENTIAL
Rooms
Other Rooms Living Room, Bedroom 2, Bedroom 3, Bedroom 4, Kitchen, Basement, Bedroom 1, Storage Room, Attic
Basement Full, Outside Entrance, Sump Pump, Unfinished, Interior Access, Poured Concrete, Workshop
Main Level Bedrooms 1
Interior
Interior Features Attic, Entry Level Bedroom, Kitchen - Eat-In, Kitchen - Island, Stain/Lead Glass
Hot Water Natural Gas
Heating Hot Water
Cooling None
Flooring Carpet, Vinyl
Equipment Cooktop, Oven - Wall
Window Features Storm,Wood Frame
Appliance Cooktop, Oven - Wall
Heat Source Natural Gas
Laundry Basement
Exterior
Garage Additional Storage Area
Garage Spaces 7.0
Waterfront N
Water Access N
Roof Type Slate,Metal
Accessibility None
Parking Type Detached Garage, Driveway
Total Parking Spaces 7
Garage Y
Building
Story 2.5
Foundation Block
Sewer Public Sewer
Water Public
Architectural Style Colonial
Level or Stories 2.5
Additional Building Above Grade, Below Grade
New Construction N
Schools
Middle Schools Dallastown Area
High Schools Dallastown Area
School District Dallastown Area
Others
Senior Community No
Tax ID 72-000-GI-0003-C0-00000
Ownership Fee Simple
SqFt Source Assessor
Acceptable Financing Cash, Conventional, FHA, VA, USDA
Listing Terms Cash, Conventional, FHA, VA, USDA
Financing Cash,Conventional,FHA,VA,USDA
Special Listing Condition Standard
Read Less Info
Want to know what your home might be worth? Contact us for a FREE valuation!

Our team is ready to help you sell your home for the highest possible price ASAP

Bought with Rachel A Tsoukalis • Coldwell Banker Realty







