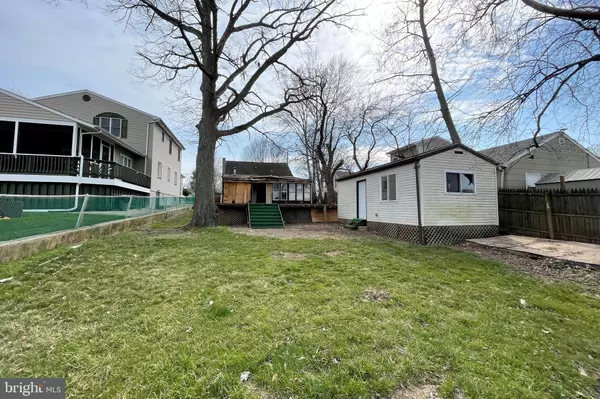$266,000
$200,000
33.0%For more information regarding the value of a property, please contact us for a free consultation.
2 Beds
2 Baths
1,287 SqFt
SOLD DATE : 05/27/2022
Key Details
Sold Price $266,000
Property Type Single Family Home
Sub Type Detached
Listing Status Sold
Purchase Type For Sale
Square Footage 1,287 sqft
Price per Sqft $206
Subdivision Oakleigh Beach
MLS Listing ID MDBC2030938
Sold Date 05/27/22
Style Bungalow
Bedrooms 2
Full Baths 1
Half Baths 1
HOA Y/N N
Abv Grd Liv Area 1,287
Originating Board BRIGHT
Year Built 1935
Annual Tax Amount $3,695
Tax Year 2022
Lot Size 9,100 Sqft
Acres 0.21
Lot Dimensions 1.00 x
Property Description
REAL ESTATE AUCTION featuring ON SITE and SIMULCAST ONLINE bidding! Online Bidding Opens - Monday, April 18, 2022 Live on Site Auction - Wednesday, April 20, 2022 at 12:30 PM. List price is opening bid only.
904 Oakleigh Beach Road is located in the Oakleigh Beach community in the Dundalk area of eastern Baltimore County. The community, originally developed in the 1930s, comprises approximately 150 homes nestled between Oakleigh Cove and Wise Avenue. The location provides excellent convenience throughout the area, with good proximity to the Baltimore Beltway (I-695), North Point Boulevard and Merritt Boulevard. Each of the latter two thoroughfares also providing options for retail shopping and dining. Major employers nearby include those surrounding Sparrow's Point and Tradepoint Atlantic, additional ports and marine terminals further north and west, as well as Downtown Baltimore. Sparrow's Point Country Club is approximately one-quarter mile south.
Oakleigh Cove feeds out to Bear Creek, leading to the Patapsco River and Chesapeake Bay. Water depths in the cove, according to NOAA charts run between 2-8' MLW. A number of marinas, waterfront restaurants, dock bars and maritime recreational opportunities are within a short ride. The auction affords an opportunity to purchase a waterfront property with a dock, and renovate or build-new to one's own taste.
Location
State MD
County Baltimore
Zoning DR 5.5
Rooms
Other Rooms Living Room, Dining Room, Primary Bedroom, Bedroom 2, Kitchen, Sun/Florida Room, Other, Bathroom 1, Half Bath
Main Level Bedrooms 1
Interior
Interior Features Entry Level Bedroom, Kitchen - Island
Hot Water Electric
Heating Forced Air
Cooling Central A/C
Flooring Carpet, Ceramic Tile
Heat Source Oil
Exterior
Exterior Feature Patio(s), Deck(s)
Garage Spaces 2.0
Waterfront Description Boat/Launch Ramp
Water Access Y
Water Access Desc Private Access
View Water
Roof Type Asphalt,Shingle
Accessibility None
Porch Patio(s), Deck(s)
Total Parking Spaces 2
Garage N
Building
Story 1.5
Foundation Other
Sewer Public Sewer
Water Public
Architectural Style Bungalow
Level or Stories 1.5
Additional Building Above Grade, Below Grade
New Construction N
Schools
School District Baltimore County Public Schools
Others
Senior Community No
Tax ID 04151512590530
Ownership Fee Simple
SqFt Source Assessor
Special Listing Condition Auction
Read Less Info
Want to know what your home might be worth? Contact us for a FREE valuation!

Our team is ready to help you sell your home for the highest possible price ASAP

Bought with Charles N Billig • A.J. Billig & Company






