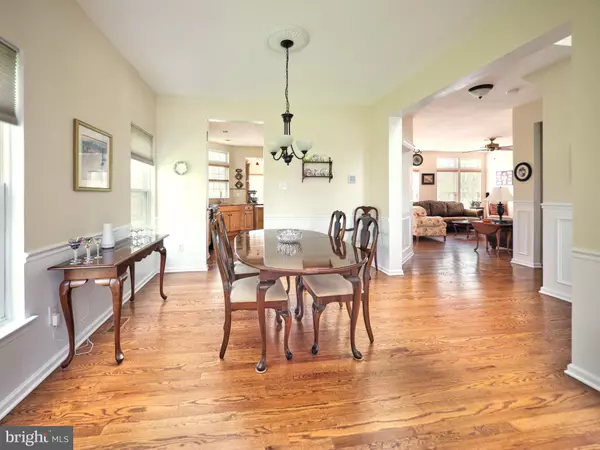$755,000
$750,000
0.7%For more information regarding the value of a property, please contact us for a free consultation.
4 Beds
3 Baths
3,252 SqFt
SOLD DATE : 07/07/2022
Key Details
Sold Price $755,000
Property Type Single Family Home
Sub Type Detached
Listing Status Sold
Purchase Type For Sale
Square Footage 3,252 sqft
Price per Sqft $232
Subdivision North Pointe
MLS Listing ID PABU2025850
Sold Date 07/07/22
Style Colonial
Bedrooms 4
Full Baths 2
Half Baths 1
HOA Fees $32
HOA Y/N Y
Abv Grd Liv Area 2,372
Originating Board BRIGHT
Year Built 2001
Annual Tax Amount $8,877
Tax Year 2022
Lot Size 0.262 Acres
Acres 0.26
Lot Dimensions 76.00 x 150.00
Property Description
Well maintained colonial located in New Hope Solebury School District. The main level features hardwood floors, transom windows, and an open floor plan with a family room adjoining a large kitchen with a morning room. A sliding door leads to a two story deck with composite decking and PVC rail. A hardwood staircase leads upstairs to four bedrooms and two recently updated bathrooms. The lower level is a finished walk out with a second family room, office and workout area. The sliding door allows ample sunlight into the space and provides access to the ground level patio. A well groomed lawn and wooded area are complete with mature landscape featuring many flowering trees, shrubs, perennial flowers and an herb garden. Located at the edge of New Hope Boro it is a quick one mile walk to New Hope and a half mile to the main school campus. Original owners have maintained and updated the property for 20+ years. Move in ready!!! Seller is licensed PA Real Estate Associate.
Location
State PA
County Bucks
Area Solebury Twp (10141)
Zoning RDD
Direction Northwest
Rooms
Other Rooms Living Room, Dining Room, Primary Bedroom, Bedroom 3, Kitchen, Family Room, Breakfast Room, Bedroom 1, Exercise Room, Laundry, Office, Bathroom 2
Basement Fully Finished, Heated, Interior Access
Interior
Interior Features Breakfast Area, Carpet, Chair Railings, Crown Moldings, Floor Plan - Open, Pantry, Stall Shower, Upgraded Countertops, Wainscotting, Window Treatments, Wood Floors
Hot Water Natural Gas
Heating Forced Air
Cooling Central A/C
Flooring Carpet, Ceramic Tile, Hardwood
Fireplaces Number 1
Fireplaces Type Gas/Propane
Equipment Built-In Microwave, Dishwasher, Disposal, Dryer - Electric, Extra Refrigerator/Freezer, Oven - Self Cleaning, Oven/Range - Gas, Refrigerator, Stainless Steel Appliances, Washer, Water Heater - High-Efficiency
Furnishings No
Fireplace Y
Appliance Built-In Microwave, Dishwasher, Disposal, Dryer - Electric, Extra Refrigerator/Freezer, Oven - Self Cleaning, Oven/Range - Gas, Refrigerator, Stainless Steel Appliances, Washer, Water Heater - High-Efficiency
Heat Source Natural Gas
Laundry Main Floor
Exterior
Garage Garage - Front Entry, Garage Door Opener, Inside Access
Garage Spaces 6.0
Utilities Available Natural Gas Available, Electric Available, Cable TV Available, Phone Available, Sewer Available, Water Available
Amenities Available Common Grounds, Tot Lots/Playground
Waterfront N
Water Access N
Roof Type Hip,Pitched,Shingle
Accessibility None
Parking Type Attached Garage, Driveway, On Street
Attached Garage 2
Total Parking Spaces 6
Garage Y
Building
Story 2
Foundation Concrete Perimeter, Passive Radon Mitigation
Sewer Public Sewer
Water Public
Architectural Style Colonial
Level or Stories 2
Additional Building Above Grade, Below Grade
New Construction N
Schools
School District New Hope-Solebury
Others
Pets Allowed Y
HOA Fee Include Common Area Maintenance,Trash
Senior Community No
Tax ID 41-027-309
Ownership Fee Simple
SqFt Source Assessor
Acceptable Financing Cash, Conventional
Horse Property N
Listing Terms Cash, Conventional
Financing Cash,Conventional
Special Listing Condition Standard
Pets Description No Pet Restrictions
Read Less Info
Want to know what your home might be worth? Contact us for a FREE valuation!

Our team is ready to help you sell your home for the highest possible price ASAP

Bought with Jenna L Gudusky • Keller Williams Real Estate-Langhorne







