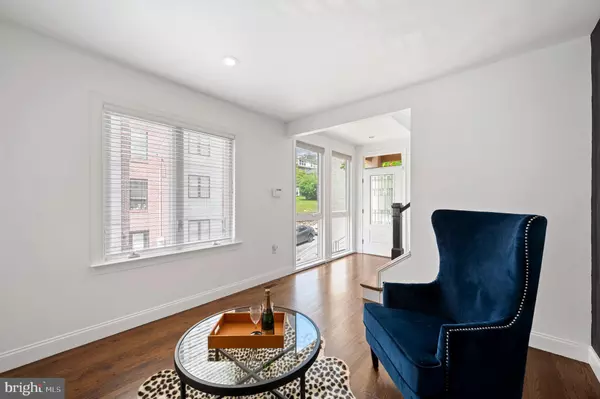$787,000
$785,000
0.3%For more information regarding the value of a property, please contact us for a free consultation.
5 Beds
4 Baths
3,300 SqFt
SOLD DATE : 06/21/2022
Key Details
Sold Price $787,000
Property Type Townhouse
Sub Type End of Row/Townhouse
Listing Status Sold
Purchase Type For Sale
Square Footage 3,300 sqft
Price per Sqft $238
Subdivision Manayunk
MLS Listing ID PAPH2112230
Sold Date 06/21/22
Style Traditional
Bedrooms 5
Full Baths 3
Half Baths 1
HOA Y/N N
Abv Grd Liv Area 3,300
Originating Board BRIGHT
Year Built 2007
Annual Tax Amount $5,712
Tax Year 2022
Lot Size 2,416 Sqft
Acres 0.06
Lot Dimensions 35.00 x 70.00
Property Description
Welcome to this one of a kind, three story home, with 1 car garage and 2 car off-street parking, perfectly located, just steps to Manayunks Main Street. This light-filled, 35 wide home offers a spacious, modern, and liveable floor plan. As you enter through the front door, you are greeted by the stunning two story foyer, cozy living room/parlor to the right and a large dining room with columns that frame the space perfectly. Just beyond the dining room is an open-concept kitchen with tile floor and gas cooking, and adjacent living room space, that includes a stone, gas fireplace, and access to wood deck with overhead pergola and stairs to lower level. A spacious laundry room with state-of-the-art washer and dryer, as well as a half bath complete this level. On the upper level, the primary bedroom suite has two walk-in closets, and an on-suite bathroom that includes a double-sized standing shower, soaking tub, and double sink vanity. The primary bedroom can easily convert into two bedrooms, each with a door to the hallway. Two additional bedrooms and a hall bath with tub shower complete this level. The lower level has interior access to the one car garage, a large living room with access to the fully enclosed backyard and lower level deck. Two full bedrooms and a full bathroom with standing shower complete this level. The sliding barn door in the living room closes this lower off from the rest of the house and offers perfect space for an au pair or guest suite. Other fabulous features include large casement windows throughout, providing natural light all day, newly refinished natural oak hardwood flooring throughout, and fresh paint throughout. Fresh, bright, and ready for you to unpack your bags and enjoy! Conveniently located just one block from Manayunks Main Street, walkable to both Wissahickon and Manayunk train stations, and Kelly Drive for a short drive to Center City! You wont want to miss this opportunity! Seller is a licensed agent in the state of PA.
Location
State PA
County Philadelphia
Area 19127 (19127)
Zoning RSA5
Interior
Interior Features Kitchen - Eat-In, Kitchen - Island, Formal/Separate Dining Room, Floor Plan - Open, Family Room Off Kitchen, Entry Level Bedroom, Primary Bath(s), Recessed Lighting, Soaking Tub, Stall Shower, Tub Shower, Upgraded Countertops, Walk-in Closet(s), Wood Floors
Hot Water Natural Gas
Heating Hot Water, Zoned
Cooling Central A/C, Zoned
Fireplaces Number 1
Fireplaces Type Stone, Mantel(s), Gas/Propane, Insert, Fireplace - Glass Doors
Equipment Built-In Microwave, Built-In Range, Dishwasher, Disposal, Oven/Range - Gas, Six Burner Stove, Refrigerator, Dryer - Front Loading, Dryer - Gas, Washer - Front Loading, Water Heater - High-Efficiency
Fireplace Y
Window Features Casement,Energy Efficient,Screens
Appliance Built-In Microwave, Built-In Range, Dishwasher, Disposal, Oven/Range - Gas, Six Burner Stove, Refrigerator, Dryer - Front Loading, Dryer - Gas, Washer - Front Loading, Water Heater - High-Efficiency
Heat Source Natural Gas
Laundry Main Floor
Exterior
Exterior Feature Deck(s)
Garage Inside Access
Garage Spaces 3.0
Fence Fully, Wood, Masonry/Stone
Waterfront N
Water Access N
Accessibility None
Porch Deck(s)
Parking Type Attached Garage, Driveway
Attached Garage 1
Total Parking Spaces 3
Garage Y
Building
Story 3
Foundation Concrete Perimeter
Sewer Public Sewer
Water Public
Architectural Style Traditional
Level or Stories 3
Additional Building Above Grade, Below Grade
New Construction N
Schools
School District The School District Of Philadelphia
Others
Senior Community No
Tax ID 211049320
Ownership Fee Simple
SqFt Source Assessor
Special Listing Condition Standard
Read Less Info
Want to know what your home might be worth? Contact us for a FREE valuation!

Our team is ready to help you sell your home for the highest possible price ASAP

Bought with Zachary Cohen • KW Philly







