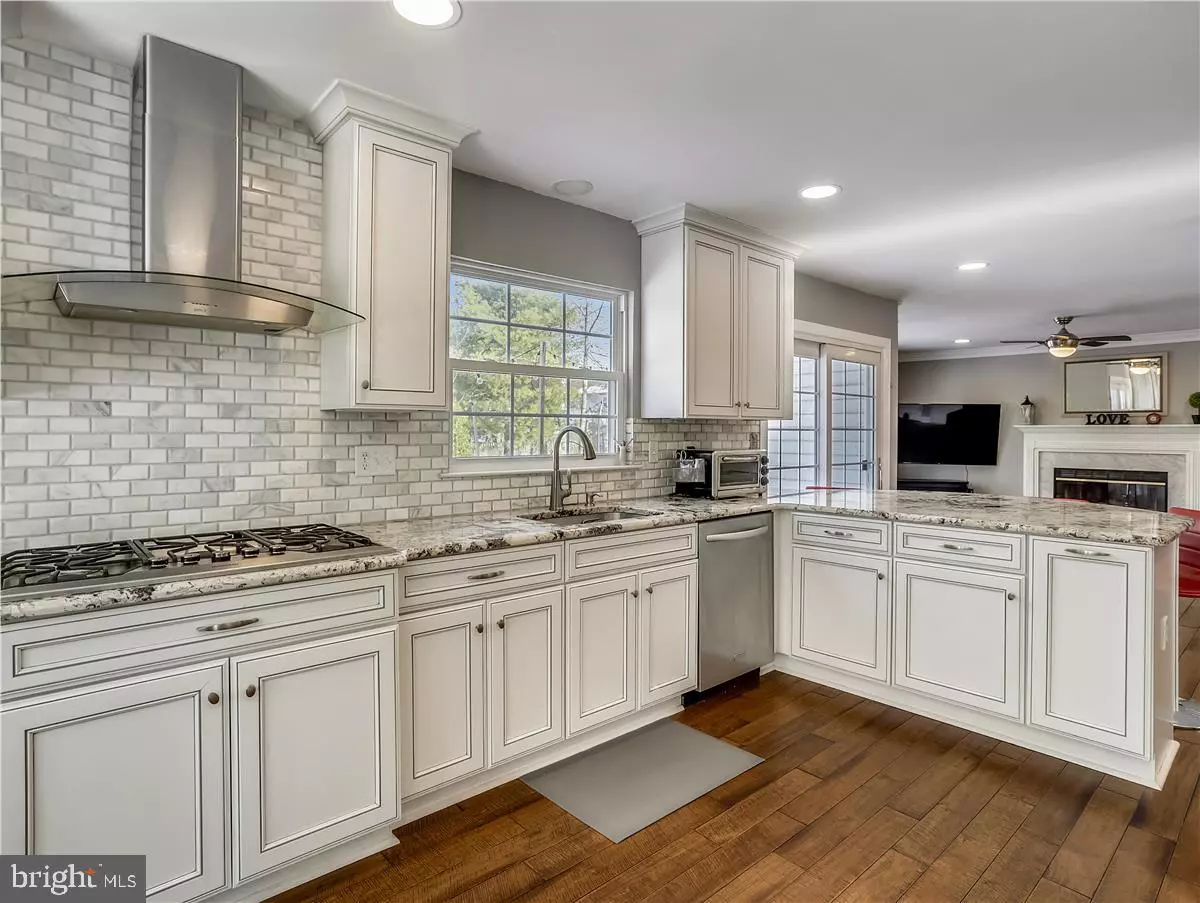$736,000
$695,000
5.9%For more information regarding the value of a property, please contact us for a free consultation.
4 Beds
4 Baths
3,100 SqFt
SOLD DATE : 08/05/2022
Key Details
Sold Price $736,000
Property Type Single Family Home
Sub Type Detached
Listing Status Sold
Purchase Type For Sale
Square Footage 3,100 sqft
Price per Sqft $237
Subdivision Chapman Farm At Crofton
MLS Listing ID MDAA2035960
Sold Date 08/05/22
Style Colonial
Bedrooms 4
Full Baths 3
Half Baths 1
HOA Fees $23/ann
HOA Y/N Y
Abv Grd Liv Area 2,300
Originating Board BRIGHT
Year Built 1995
Annual Tax Amount $5,654
Tax Year 2022
Lot Size 7,120 Sqft
Acres 0.16
Property Description
Gorgeous Colonial in Sought After Chapman Farms. This move in ready home has many wonderful features but the kitchen upgrade is unbeatable. The huge gourmet kitchen is equipped with a Bosch Double Oven, GE Monogram Gas Cooktop, Stainless Steele Refrigerator, wine fridge, granite countertops, stylish backsplash and oversized peninsula. 4 1/2 inch hardwood floors great you at the door and continue throughout the main and upper levels. The main floor features include a formal living room, family room off the kitchen, newer crown molding, bay window, recessed lighting, gas fireplace and sliders to the hardscaped backyard. Upstairs you will find a well sized primary bedroom with en suite bathroom and walk in closet. There are 3 addtional bedrooms and an updated full bath. The lower level of the home is finished with carpet, recessed lighting and is large enough for recreation, gaming space or second living room. It also houses an additional full bath room and office space. Upgrades also include the roof in 2019 and windows in 2011. Feeds to Crofton High School and is a great commuter location.
Location
State MD
County Anne Arundel
Zoning R5
Rooms
Other Rooms Primary Bedroom, Bedroom 2, Bedroom 3, Bedroom 4, Game Room
Basement Connecting Stairway, Outside Entrance, Fully Finished
Interior
Interior Features Family Room Off Kitchen, Crown Moldings, Primary Bath(s), Wood Floors, Floor Plan - Traditional
Hot Water Natural Gas
Heating Forced Air
Cooling Central A/C
Fireplaces Number 1
Fireplaces Type Screen
Equipment Dishwasher, Disposal, Icemaker, Refrigerator
Fireplace Y
Appliance Dishwasher, Disposal, Icemaker, Refrigerator
Heat Source Natural Gas
Exterior
Garage Garage - Front Entry
Garage Spaces 1.0
Amenities Available Common Grounds, Community Center, Party Room, Tennis Courts, Tot Lots/Playground
Waterfront N
Water Access N
Accessibility None
Parking Type Attached Garage
Attached Garage 1
Total Parking Spaces 1
Garage Y
Building
Story 3
Foundation Slab
Sewer Public Sewer
Water Public
Architectural Style Colonial
Level or Stories 3
Additional Building Above Grade, Below Grade
New Construction N
Schools
Elementary Schools Crofton
Middle Schools Crofton
High Schools Crofton
School District Anne Arundel County Public Schools
Others
HOA Fee Include Management
Senior Community No
Tax ID 020264790082799
Ownership Fee Simple
SqFt Source Assessor
Special Listing Condition Standard
Read Less Info
Want to know what your home might be worth? Contact us for a FREE valuation!

Our team is ready to help you sell your home for the highest possible price ASAP

Bought with Ashley Yost • Curtis Real Estate Company







