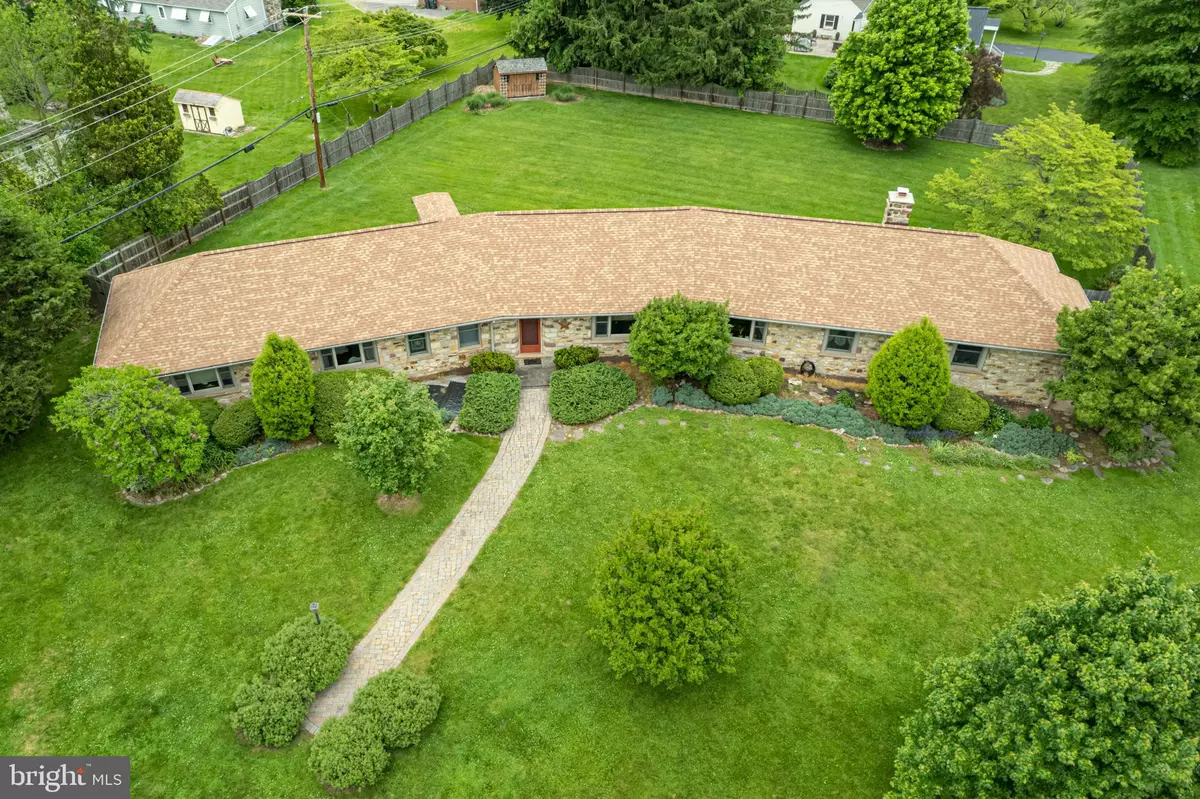$591,000
$489,900
20.6%For more information regarding the value of a property, please contact us for a free consultation.
3 Beds
2 Baths
2,520 SqFt
SOLD DATE : 06/30/2022
Key Details
Sold Price $591,000
Property Type Single Family Home
Sub Type Detached
Listing Status Sold
Purchase Type For Sale
Square Footage 2,520 sqft
Price per Sqft $234
Subdivision None Available
MLS Listing ID PACT2025634
Sold Date 06/30/22
Style Ranch/Rambler
Bedrooms 3
Full Baths 2
HOA Y/N N
Abv Grd Liv Area 2,520
Originating Board BRIGHT
Year Built 1955
Annual Tax Amount $5,529
Tax Year 2021
Lot Size 0.689 Acres
Acres 0.69
Lot Dimensions 0.00 x 0.00
Property Description
One of the TOP FIVE recognizable homes in Phoenixville! This amazing corner lot stone ranch home hugs the Phoenixville Borough/Schuylkill Township line. This amazing home is surrounded by gorgeous mature landscaping and trees and offers a relaxing park like setting including a very large level fenced yard with covered rear patio! This home with it's open floor plan presents beautifully. Throughout you will find numerous windows and hardwood flooring! The large living room is open to the large dining room and eat in kitchen with two islands! This home is expansive and offers great space. The kitchen features an abundance of Spiced Maple Cabinets, Corian Countertops, Cook Top, Built in Microwave and full sized wall oven, 7x3 island with pendant lights, tile flooring, 2nd island which is two-tiered, built in dishwasher, double sinks and a door leading tot he rear patio and fenced yard as well as a door leading to the oversized 3 car garage. The kitchen is open to the very large dining room with two picture windows on either side, exit door to the rear patio/yard and hardwood flooring! The dining room is open to the very large living room featuring 2 picture windows and hardwood floors. A very large foyer connects the living space with the sleeping space. You will find a large bedroom, currently used as an office, with an entrance from the hall, the full bath and the 2nd bedroom. This bedroom has a full bath with tiled shower that is open not only to the bedroom but to the foyer. The 2nd bedroom features hardwood flooring and a double door closet. The 3rd bedroom features hardwood flooring, 3 closets and a full bathroom which is also open to the hall area. Additionally, you will find the laundry area in the hall. Such a great functionality of a home which can provide you with 3 bedrooms, 2 bedrooms and an office. This home offers you Central Air and a very large full clean dry basement with good ceiling height that also features a large clean crawl space and all accessible from walk downstairs from the garage. The 2 car oversized garage features door openers. This home will provide you with endless entertaining ability both inside and out. Do not miss your opportunity to see this great home!
Location
State PA
County Chester
Area Schuylkill Twp (10327)
Zoning RESIDENTIAL
Rooms
Other Rooms Living Room, Dining Room, Bedroom 2, Bedroom 3, Kitchen, Foyer, Bedroom 1, Laundry, Full Bath
Basement Drainage System, Garage Access, Poured Concrete
Main Level Bedrooms 3
Interior
Interior Features Built-Ins, Ceiling Fan(s), Dining Area, Entry Level Bedroom, Floor Plan - Open, Kitchen - Eat-In, Kitchen - Island, Pantry, Recessed Lighting, Upgraded Countertops, Wood Floors
Hot Water S/W Changeover
Heating Hot Water, Radiator
Cooling Central A/C
Fireplace N
Heat Source Oil
Exterior
Garage Built In, Garage - Side Entry, Garage Door Opener, Inside Access, Oversized
Garage Spaces 5.0
Waterfront N
Water Access N
Accessibility None
Parking Type Attached Garage, Driveway
Attached Garage 2
Total Parking Spaces 5
Garage Y
Building
Story 1
Foundation Permanent
Sewer Public Sewer
Water Public
Architectural Style Ranch/Rambler
Level or Stories 1
Additional Building Above Grade, Below Grade
New Construction N
Schools
School District Phoenixville Area
Others
Senior Community No
Tax ID 27-06A-0035
Ownership Fee Simple
SqFt Source Assessor
Acceptable Financing Cash, Conventional
Listing Terms Cash, Conventional
Financing Cash,Conventional
Special Listing Condition Standard
Read Less Info
Want to know what your home might be worth? Contact us for a FREE valuation!

Our team is ready to help you sell your home for the highest possible price ASAP

Bought with Cecile S Steinriede • Elfant Wissahickon-Rittenhouse Square







