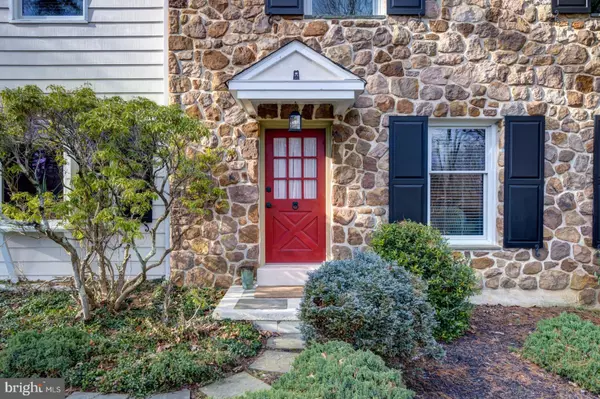$901,000
$819,000
10.0%For more information regarding the value of a property, please contact us for a free consultation.
4 Beds
3 Baths
3,003 SqFt
SOLD DATE : 05/13/2022
Key Details
Sold Price $901,000
Property Type Single Family Home
Sub Type Detached
Listing Status Sold
Purchase Type For Sale
Square Footage 3,003 sqft
Price per Sqft $300
Subdivision Sugarpointe
MLS Listing ID PACT2019960
Sold Date 05/13/22
Style Colonial
Bedrooms 4
Full Baths 2
Half Baths 1
HOA Y/N N
Abv Grd Liv Area 2,503
Originating Board BRIGHT
Year Built 1968
Annual Tax Amount $10,562
Tax Year 2021
Lot Size 1.200 Acres
Acres 1.2
Lot Dimensions 0.00 x 0.00
Property Description
Move right into this beautiful 2-story, 4 bedroom, 2.5 bath home in highly desirable Easttown Township and T/E School District! The long drive leads up to this perfect traditional center colonial home that has been loved and meticulously maintained by the same owners for the past 25 years! The main level features formal living and dining rooms and an eat-in kitchen that opens to a spacious breakfast area. The kitchen is complete with a large center island with a gas cooktop, double wall oven, wood cabinetry, recessed lighting and new top-of-the-line stainless steel appliances. A large study/family room with wood burning fireplace, main floor laundry, powder room and access to the insulated garage complete the first floor.
The second floor consists of the primary bedroom with a walk-in closet and ensuite bath, 3 additional generously sized bedrooms with cedar lined closets, a full hall bath, and a large finished linen closet. The finished basement has recessed lighting, new carpeting, and adds over 500 square feet for a total of 3,000+ square feet of living space plus an additional storage area! The screened-in porch and pergola-covered fieldstone patio are ideal for relaxing and entertaining and the private park-like 1.2 acre property is bordered by the meadow and pond of the Upper Mainline YMCA grounds. Custom blinds, beautiful wainscoting, and crown molding are found throughout the home. Anderson windows and upgraded attic insulation make this home energy efficient. Close and convenient access to shopping, dining and the town centers of Berwyn, Devon, Wayne and Paoli. Don't miss your chance, schedule your private showing today!
Location
State PA
County Chester
Area Easttown Twp (10355)
Zoning R1
Rooms
Other Rooms Living Room, Dining Room, Primary Bedroom, Bedroom 2, Bedroom 3, Bedroom 4, Kitchen, Family Room, Foyer, Breakfast Room, Mud Room, Recreation Room, Primary Bathroom, Full Bath, Half Bath
Basement Full, Partially Finished
Interior
Hot Water Natural Gas
Heating Hot Water
Cooling Central A/C
Flooring Hardwood, Tile/Brick
Fireplaces Number 1
Fireplaces Type Wood
Equipment Built-In Microwave, Dryer, Oven - Double, Dishwasher, Refrigerator, Washer
Fireplace Y
Appliance Built-In Microwave, Dryer, Oven - Double, Dishwasher, Refrigerator, Washer
Heat Source Natural Gas
Laundry Main Floor
Exterior
Parking Features Inside Access
Garage Spaces 2.0
Water Access N
Roof Type Shingle
Accessibility None
Attached Garage 2
Total Parking Spaces 2
Garage Y
Building
Story 2
Foundation Concrete Perimeter
Sewer Public Sewer
Water Public
Architectural Style Colonial
Level or Stories 2
Additional Building Above Grade, Below Grade
New Construction N
Schools
Middle Schools T E Middle
High Schools Conestoga
School District Tredyffrin-Easttown
Others
Senior Community No
Tax ID 55-02 -0025
Ownership Fee Simple
SqFt Source Estimated
Special Listing Condition Standard
Read Less Info
Want to know what your home might be worth? Contact us for a FREE valuation!

Our team is ready to help you sell your home for the highest possible price ASAP

Bought with Stuart Leibach • BHHS Fox & Roach Wayne-Devon






