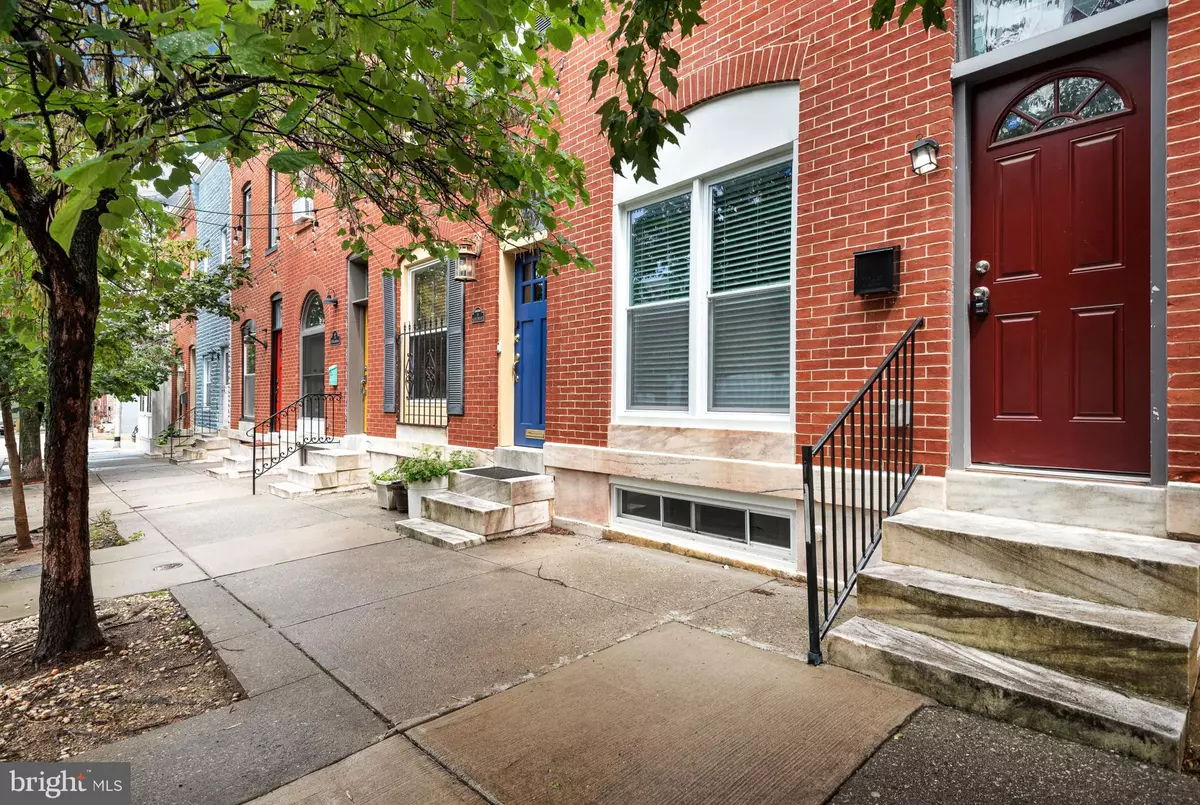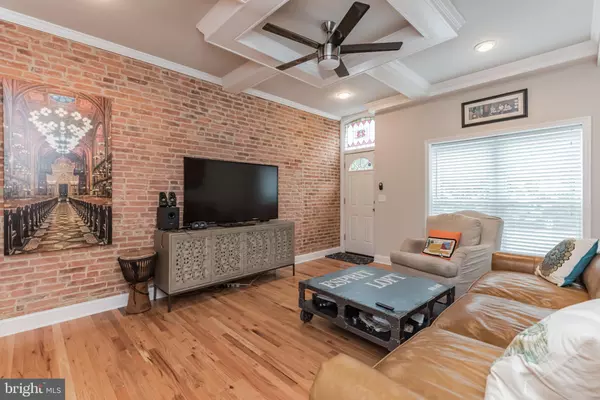$339,900
$339,900
For more information regarding the value of a property, please contact us for a free consultation.
3 Beds
3 Baths
1,788 SqFt
SOLD DATE : 10/13/2021
Key Details
Sold Price $339,900
Property Type Townhouse
Sub Type Interior Row/Townhouse
Listing Status Sold
Purchase Type For Sale
Square Footage 1,788 sqft
Price per Sqft $190
Subdivision Patterson Park
MLS Listing ID MDBA2008350
Sold Date 10/13/21
Style Federal
Bedrooms 3
Full Baths 3
HOA Y/N N
Abv Grd Liv Area 1,324
Originating Board BRIGHT
Year Built 1920
Annual Tax Amount $6,761
Tax Year 2021
Lot Size 1,120 Sqft
Acres 0.03
Property Description
Welcome home to this beautiful brick front townhome in Patteron Park! Plenty of room to grow with 3 bedrooms, 3 bathrooms, and nearly 2,000 sq ft of space! Walk into a light and bright living room featuring an exposed brick accent wall, coffered ceilings and fan, and wood floors that flow throughout the main and upper levels. Entertain guests easily in the formal dining room that features crown molding, recessed lighting, and glass paned French doors that open to the kitchen. The spacious kitchen features plenty of cabinet space including a floor to ceiling cabinet pantry, granite counter tops, and gleaming subway tile backsplash. Also features a deep sink with detachable faucet and window view, plus all stainless steel appliances including gas stove and four door fridge with ice maker. Neighboring bonus room is perfect as a breakfast nook, cozy den, or even a mud room, and has a convenient exit for easy grocery drop off. Retreat to the primary bedroom upstairs that features a tray ceiling with cooling ceiling fan, two closets plus an en-suite bathroom with a sliding glass shower with pebble floor. The second bedroom is spacious and includes access to the roof top deck, the perfect place to entertain in the warmer months. A hall bath with bathtub completes the level. The basement features plush carpeting, recessed lighting, and the third bedroom, plus a full size bathroom, perfect for guests staying the night! Bonus room in basement makes for the perfect home office or rec room! Convenient stacked Samsung washer and dryer completes the level. A ductless air and heating system was installed in 2019. Enjoy an easy walk to Patterson Park with community garden, Pool, Sport Courts and trails. Easy access to downtown Baltimore, 95, Shopping and Dining. You do not want to miss this one!
Location
State MD
County Baltimore City
Zoning R-8
Rooms
Basement Fully Finished, Sump Pump
Interior
Interior Features Carpet, Ceiling Fan(s), Crown Moldings, Dining Area, Primary Bath(s), Recessed Lighting, Stall Shower, Tub Shower, Wood Floors
Hot Water Natural Gas
Heating Forced Air
Cooling Central A/C
Equipment Built-In Microwave, Dryer, Washer, Dishwasher, Refrigerator, Icemaker, Oven/Range - Gas, Water Dispenser
Appliance Built-In Microwave, Dryer, Washer, Dishwasher, Refrigerator, Icemaker, Oven/Range - Gas, Water Dispenser
Heat Source Natural Gas
Laundry Basement
Exterior
Exterior Feature Deck(s), Roof
Garage Spaces 1.0
Water Access N
View City
Accessibility None
Porch Deck(s), Roof
Total Parking Spaces 1
Garage N
Building
Story 3
Sewer Public Sewer
Water Public
Architectural Style Federal
Level or Stories 3
Additional Building Above Grade, Below Grade
Structure Type 9'+ Ceilings,Brick,Tray Ceilings
New Construction N
Schools
School District Baltimore City Public Schools
Others
Senior Community No
Tax ID 0306141726 012
Ownership Fee Simple
SqFt Source Estimated
Special Listing Condition Standard
Read Less Info
Want to know what your home might be worth? Contact us for a FREE valuation!

Our team is ready to help you sell your home for the highest possible price ASAP

Bought with Comegys Smith • RE/MAX Advantage Realty






