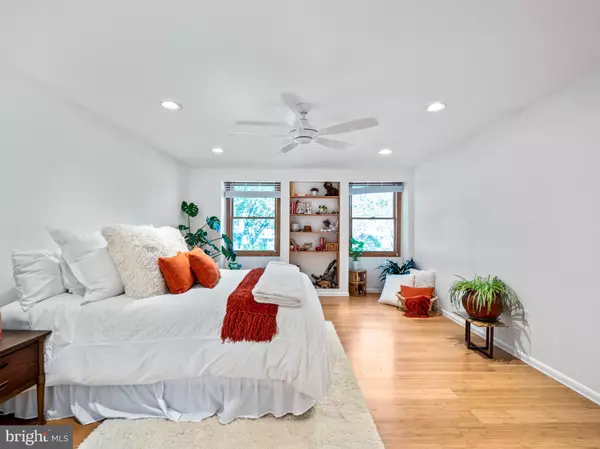$679,000
$650,000
4.5%For more information regarding the value of a property, please contact us for a free consultation.
5 Beds
3 Baths
2,376 SqFt
SOLD DATE : 02/25/2022
Key Details
Sold Price $679,000
Property Type Single Family Home
Sub Type Detached
Listing Status Sold
Purchase Type For Sale
Square Footage 2,376 sqft
Price per Sqft $285
Subdivision Clemens Crossing
MLS Listing ID MDHW2008956
Sold Date 02/25/22
Style Colonial
Bedrooms 5
Full Baths 2
Half Baths 1
HOA Fees $124/ann
HOA Y/N Y
Abv Grd Liv Area 2,376
Originating Board BRIGHT
Year Built 1976
Annual Tax Amount $6,595
Tax Year 2020
Lot Size 0.343 Acres
Acres 0.34
Property Description
Welcome to this stunning colonial that has been meticulously renovated with no detail left untouched and no space left unutilized. This impeccable home is nestled at the back of a circle in the sought after and well-established Clemens Crossing neighborhood in the Village of Hickory Ridge, surrounded by mature trees for the utmost privacy and relaxation. All three finished levels of this captivating, custom home have been remodeled for maximum comfort and peace of mind, and pride of ownership is apparent from the moment you enter the front door. You are immediately enveloped in natural light from the main levels oversized windows throughout and bright white paint, highlighting the light wood flooring that spans the first floor. The heart of the home is the expanded, open and airy gourmet kitchen ideal for the baking or cooking enthusiast! The kitchen features butcher block countertops, a large center island with storage, white cabinets, new white appliances, a pantry, and charming, custom banquette seating and storage nook that looks out a picture window to the backyard. Take a look inside these cabinets, youll be amazed at the thoughtful use of space! The kitchen openly flows into the large family room with a wood burning fireplace, providing warmth during those chilly winter nights! Finishing off this level is a separate laundry/mud room with new washer and dryer and custom built in storage, a powder room tucked away for privacy with new plumbing, and the entrance into the oversized two car garage. Make your way to the upper level where you will find five spacious bedrooms that all feature bamboo flooring, and two of which feature beautiful, white shiplap accent walls. A unique feature of these bedrooms is the conversion of prior unused drywall space into built in, recessed shelves for additional display and storage! There are two full bathrooms on this floor as well, and the spa-like hall bathroom was just renovated to be a show stopper! The divine master suite looks just like a magazine ad and has also been opened up to maximize usable space and just draws you in to its coziness! Last, but certainly not least, is the newly renovated lower level that features a large, continuing recreation room space, beautiful luxury vinyl plank waterproof flooring, added recessed lights, and a huge storage space. There have been so many recent updates done to this home besides those already mentioned. To name just a few, the outdated textured ceiling was just redone to modern drywall, cement was added to the exterior perimeter of the house to prevent any water intrusion, the electrical and wiring in the home is all new, dormers have been added to all exterior second story windows to prevent water intrusion, windows upstairs were replaced in 2010, the hot water heater and the HVAC unit were both replaced in 2017, the roof was replaced in 2010, the exterior lighting is all new, new insulation was added in the attic along with an attic fan, new blinds were installed, and just four years ago, this home was converted to gas for more efficient heating, and there is also the ability to easily convert the stove to gas! This luxurious retreat is truly a dream home, and is being offered As-Is.
Location
State MD
County Howard
Zoning NT
Rooms
Basement Fully Finished
Interior
Interior Features Built-Ins, Recessed Lighting, Kitchen - Island, Breakfast Area, Pantry, Skylight(s), Walk-in Closet(s)
Hot Water Natural Gas
Heating Forced Air
Cooling Central A/C
Flooring Hardwood, Bamboo, Luxury Vinyl Tile
Fireplaces Number 1
Fireplaces Type Wood
Equipment Oven/Range - Electric, Cooktop
Fireplace Y
Appliance Oven/Range - Electric, Cooktop
Heat Source Natural Gas
Laundry Basement
Exterior
Exterior Feature Deck(s)
Parking Features Garage - Front Entry
Garage Spaces 2.0
Water Access N
Accessibility None
Porch Deck(s)
Attached Garage 2
Total Parking Spaces 2
Garage Y
Building
Story 3
Foundation Permanent
Sewer Public Sewer
Water Public
Architectural Style Colonial
Level or Stories 3
Additional Building Above Grade, Below Grade
New Construction N
Schools
School District Howard County Public School System
Others
Senior Community No
Tax ID 1415033185
Ownership Fee Simple
SqFt Source Assessor
Special Listing Condition Standard
Read Less Info
Want to know what your home might be worth? Contact us for a FREE valuation!

Our team is ready to help you sell your home for the highest possible price ASAP

Bought with Brett Ritchey • Keller Williams Metropolitan






