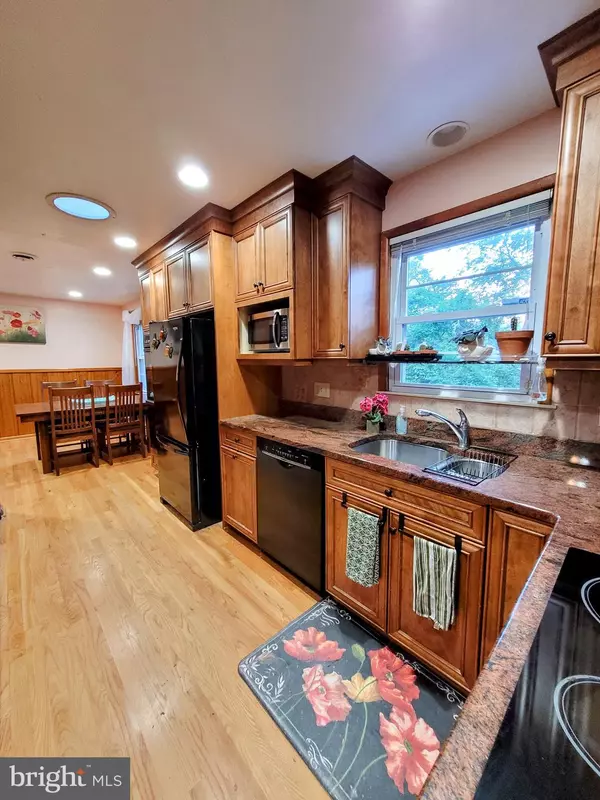$305,000
$299,900
1.7%For more information regarding the value of a property, please contact us for a free consultation.
2 Beds
1 Bath
1,040 SqFt
SOLD DATE : 06/07/2022
Key Details
Sold Price $305,000
Property Type Single Family Home
Sub Type Detached
Listing Status Sold
Purchase Type For Sale
Square Footage 1,040 sqft
Price per Sqft $293
Subdivision Brooklyn Park
MLS Listing ID MDAA2032740
Sold Date 06/07/22
Style Ranch/Rambler
Bedrooms 2
Full Baths 1
HOA Y/N N
Abv Grd Liv Area 1,040
Originating Board BRIGHT
Year Built 1957
Annual Tax Amount $2,491
Tax Year 2021
Lot Size 6,250 Sqft
Acres 0.14
Property Description
Offer Deadline Sunday May 15th 5pm. This is the one to see today! 2 bedroom and den possible 3rd bedroom, This Beautiful one level Handicap friendly rancher sits on top of the hill with incredible sunset views over the Patapsco Valley and the local park/ball fields. Brand new roof, updated kitchen, bath and heating system. Wood burning Fireplace. FULL basement with walkout is waterproofed and a blank slate waiting for your design plans. Room for 2-3 more bedrooms and bathrooms, clubroom or in-law apartment, etc A 3rd bedroom could be where the laundry room is currently. Large dining area was formerly the 3rd bedroom. Right behind the home is a Park with a walk/run track, multiple baseball and soccer fields, walking distance to local grocery store, and other conveniences. Want to fish? The Patapsco River is at the bottom of 10th ave where locals fish. 10 minute drive to see the Orioles at Camden Yards, Ravens Stadium and the Inner Harbor attractions. 7 -10 minutes to Northrup Grumman, BWI, Lightrail, and Amtrack. 20 minutes to Fort Meade NSA and other key job centers. 25 minutes to Annapolis waterfront attractions. Beautiful Landscaping tops it off! This will sell quick.
Location
State MD
County Anne Arundel
Zoning R5
Direction East
Rooms
Basement Connecting Stairway, Daylight, Partial, Drainage System, Full, Outside Entrance, Interior Access, Space For Rooms, Sump Pump, Unfinished, Walkout Stairs, Water Proofing System, Windows
Main Level Bedrooms 2
Interior
Interior Features Attic/House Fan, Dining Area, Entry Level Bedroom, Exposed Beams, Family Room Off Kitchen, Formal/Separate Dining Room, Pantry, Solar Tube(s), Upgraded Countertops, Wood Floors
Hot Water Oil
Heating Baseboard - Hot Water
Cooling Central A/C, Whole House Exhaust Ventilation
Flooring Hardwood
Fireplaces Number 1
Equipment Cooktop, Dishwasher, Dryer, Microwave, Oven - Double, Oven - Wall, Refrigerator, Range Hood, Washer
Fireplace Y
Appliance Cooktop, Dishwasher, Dryer, Microwave, Oven - Double, Oven - Wall, Refrigerator, Range Hood, Washer
Heat Source Oil
Laundry Main Floor
Exterior
Garage Additional Storage Area, Garage - Front Entry, Inside Access
Garage Spaces 12.0
Waterfront N
Water Access N
View Garden/Lawn, Mountain, Panoramic, Scenic Vista, Trees/Woods, Valley
Roof Type Architectural Shingle
Accessibility Level Entry - Main, Mobility Improvements, Vehicle Transfer Area
Parking Type Attached Garage, Driveway, On Street, Off Street
Attached Garage 1
Total Parking Spaces 12
Garage Y
Building
Lot Description Backs - Open Common Area, Backs - Parkland, Backs to Trees, Corner, Front Yard, Landscaping, Level, No Thru Street, Rear Yard, Secluded, SideYard(s), Trees/Wooded
Story 2
Foundation Block
Sewer Public Sewer
Water Public
Architectural Style Ranch/Rambler
Level or Stories 2
Additional Building Above Grade, Below Grade
Structure Type Dry Wall
New Construction N
Schools
Elementary Schools Brooklyn Park
Middle Schools Brooklyn Park
High Schools North County
School District Anne Arundel County Public Schools
Others
Senior Community No
Tax ID 020504715306200
Ownership Fee Simple
SqFt Source Assessor
Acceptable Financing FHA, Conventional, Cash, VA
Horse Property N
Listing Terms FHA, Conventional, Cash, VA
Financing FHA,Conventional,Cash,VA
Special Listing Condition Standard
Read Less Info
Want to know what your home might be worth? Contact us for a FREE valuation!

Our team is ready to help you sell your home for the highest possible price ASAP

Bought with Katelyn Elizabeth Schmittle • Keller Williams Realty Centre







